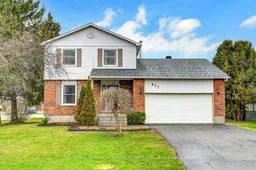Charming three bedroom home in the heart of Winchester village with double garage and backyard oasis. This beautifully maintained single-family home, perfectly situated on a quiet corner lot and blends comfort, functionality, and style for anyone looking to enjoy small-town living with city convenience. Features a spacious, open-concept main floor, bright and airy with plenty of natural light with a gourmet kitchen boasting a large island, hardwood cabinetry, high-end appliances including a gas stove perfect for cooking and entertaining. The recently renovated main floor family room offers new hardwood and tile flooring, a cozy woodstove, and expansive patio doors that lead to a sunny deck and above-ground pool. The second level features three comfortable bedrooms, including one ideal for a home office, and a full bathroom. Hardwood and tile flooring continue throughout. The recently finished Basement includes an enclosed den with a large closet, full bathroom with glass shower, a spacious sitting area, pot lighting throughout, updated windows, and laminate flooring. Plus, a full laundry room and plenty of storage space. With a heated and insulated double garage and backyard oasis featuring a large deck with overhang, above-ground pool, functional shed with separate sections for firewood and garden tools, composting bin, this home is move-in ready and offers a perfect blend of warmth, charm, and modern updates.
Inclusions: fridge, stove, dishwasher, washer, dryer
 30
30


