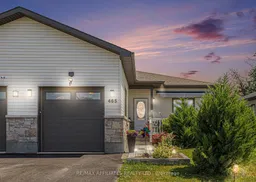Your Dream Bungalow Awaits! Here's the perfect blend of modern comfort and peaceful charm in this beautifully upgraded 5-year-old semi-detached bungalow. The main floor features a bright, open living space, gleaming floors, and high ceilings. The heart of the home is a stunning kitchen featuring quartz countertops, custom cabinetry, and a striking backsplash. With 3 spacious bedrooms on the main level and 2 full bathrooms, there's room for everyone plus a fully finished lower level that offers even more living space. A large rec room with additional area that could be used as a home gym or games room. Step outside and enjoy beautifully landscaped gardens, a fully fenced backyard perfect for relaxing with your afternoon coffee, and it gets better; no rear neighbours ~ hello, privacy! The charming front porch includes a pull-out canopy for shade on sunny days. Extras like the cozy fireplace in the living room, an outdoor shed for your garden tools, and the seller's willingness to leave the BBQ and firepit make this home truly move-in ready for this summer. Just minutes from the vibrant town of Winchester, you'll have shops, schools, and all the essentials close by. This home is the total package.
Inclusions: Fridge, Stove, Dishwasher, Microwave hood fan, Washer, Dryer, Snowblower, Firepit, BBQ, Pull out canopy, Living Room Fireplace
 23
23


