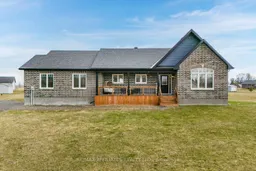Nestled in South Mountain, this stunning 2020-built Parkview Homes Hedley Model bungalow sits on one of the largest lots in the neighbourhood - a premium 1.6+ acre pie shaped property offering the perfect blend of privacy, space, and community charm. Step inside to an open-concept layout designed for modern living and effortless entertaining. The immaculate, modern finishes will impress you. The chefs kitchen boasts luxurious stone countertops, a stylish tile backsplash, and an oversized stone peninsula, all seamlessly connected to the bright living and dining areas. The main floor features 3 generously sized bedrooms and 2 full bathrooms, offering a thoughtful balance of comfort and function. The private primary suite overlooks the peaceful backyard and includes a walk-in closet and a well-appointed ensuite - your own personal retreat.The oversized double garage provides ample room for vehicles, toys, and storage. Downstairs, the unspoiled lower level with a separate entrance from the garage opens the door to endless possibilities: a future suite, home gym, media room, or all three! Perfectly located just minutes from Kemptville, Winchester, and Spencerville, and with a seamless commute into the city, this home offers the peace of country living with easy access to modern amenities. 3007 Drew Drive - this is the one.
Inclusions: Hood Fan, Stove, Washer, Fridge, Dishwasher, Dryer, Garage Door Opener, Window Blinds
 43
43


