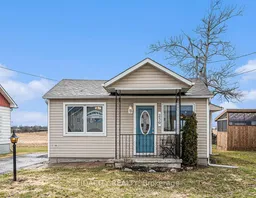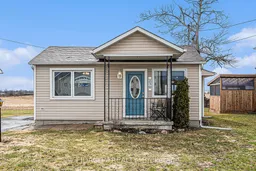Charming Bungalow in the Heart of Chesterville! Welcome to this delightful and well-maintained bungalow, perfect for first-time buyers, down sizers, and small families alike. The main floor features beautiful hardwood floors throughout, a bright and open living and dining area, a full bathroom, and a spacious primary bedroom. The functional kitchen offers direct access to a sunny back deck perfect for BBQs or quiet morning coffees watching the sunset. The fully finished basement adds incredible value and doubles your living space with 2 additional bedrooms, a large rec-room for relaxing or entertaining, storage space & laundry area/bathroom with shower. Outside, you will find a huge yard with a large storage shed, no rear neighbours and an open field behind giving you unobstructed sunset views that are absolutely breathtaking. It's the perfect spot to unwind after a long day. Located in the peaceful town of Chesterville, everything you need is within walking distance grocery store, restaurants, hardware store, gas station, even a local bowling alley! Theres also a nearby park with a pool, tennis courts, and green space for the whole family to enjoy. Find walking trails just a quick 5-minute drive away. Quiet, convenient, affordable, and full of charm this home has it all.
Inclusions: Fridge, oven, microwave, dishwasher, and washer and dryer





