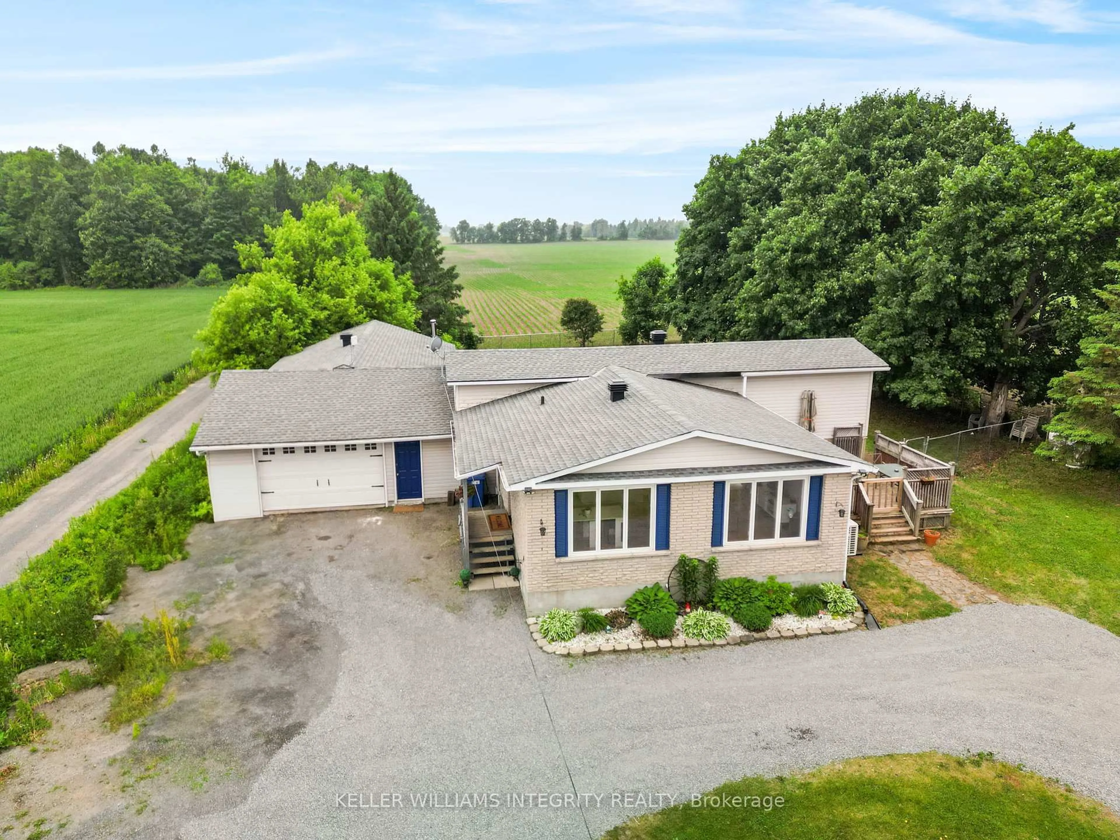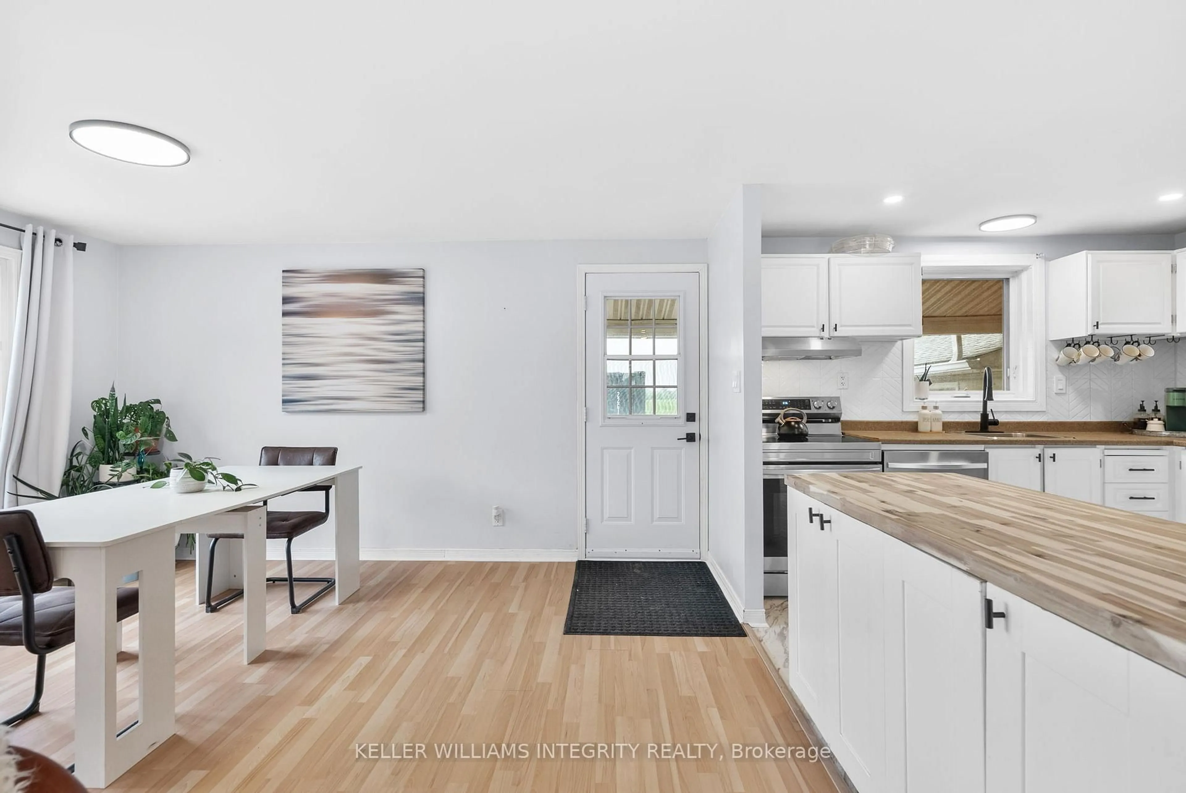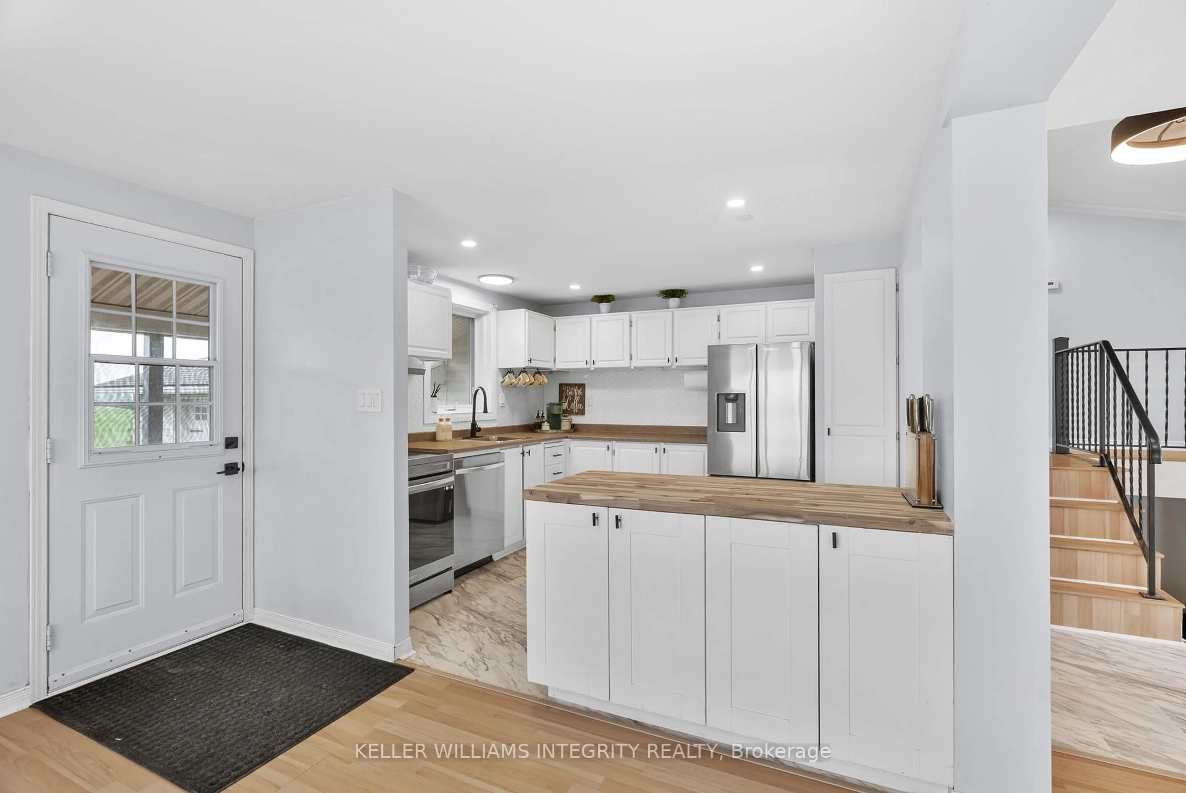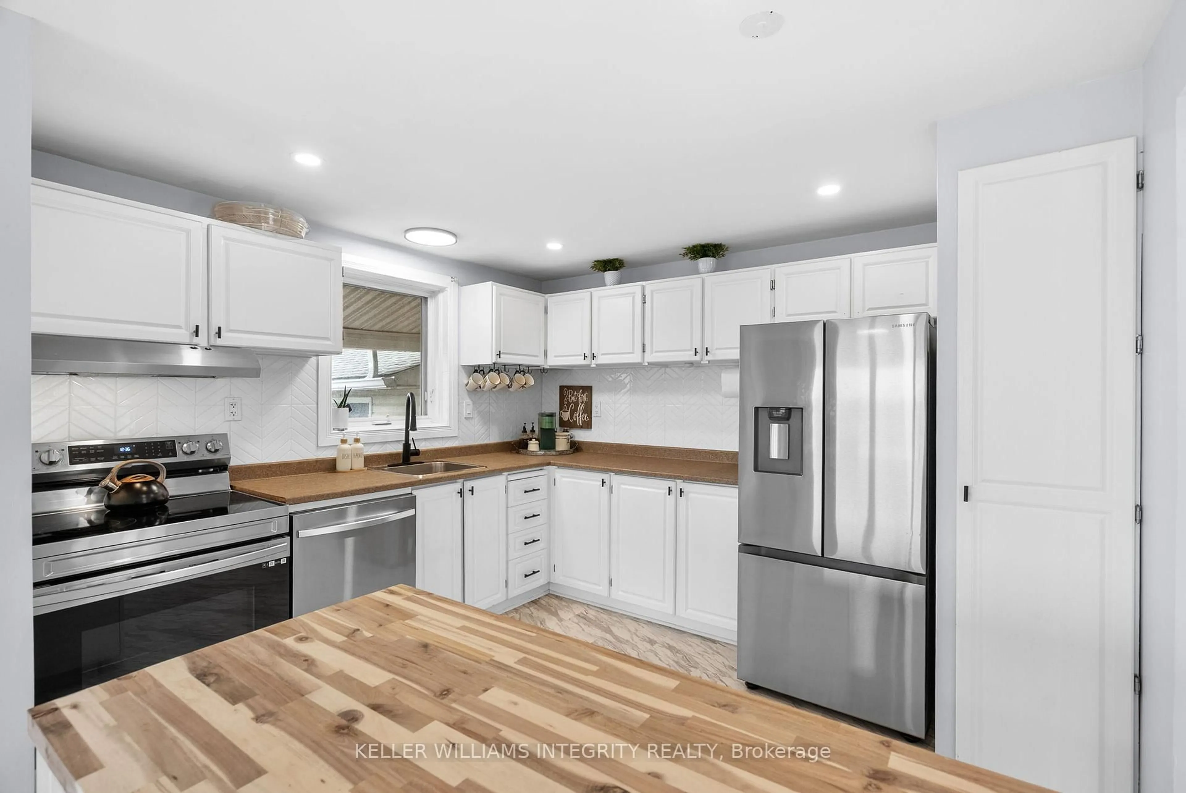1560 Mclaughlin Rd, North Stormont, Ontario K0A 1R0
Contact us about this property
Highlights
Estimated valueThis is the price Wahi expects this property to sell for.
The calculation is powered by our Instant Home Value Estimate, which uses current market and property price trends to estimate your home’s value with a 90% accuracy rate.Not available
Price/Sqft$472/sqft
Monthly cost
Open Calculator
Description
Welcome to this charming Country Split-Level Home in Crysler. Nestled in the peaceful countryside of Crysler, this beautiful split-level home offers the perfect blend of rural tranquility and modern living. Set on just over half an acre, the property boasts a spacious and well-maintained lot with plenty of room to relax, garden, or entertain. Step inside to discover an inviting open-concept layout that seamlessly connects the kitchen, dining, and living areas ideal for family gatherings and everyday comfort. Generous windows throughout the home fill the space with natural light and offer scenic views of the surrounding greenery. This home features 4 generously sized bedrooms, offering ample space for rest and relaxation, along with two bathrooms for added convenience. Whether you're raising a family or looking for a quiet country retreat, the layout provides both functionality and flexibility. A standout feature of this property is the massive 23 x 53 attached garage perfect for hobbyists, mechanics, or anyone in need of substantial storage or workshop space, a fenced in Backyard, no rear neighbours and lots of updates done within the last few years . Enjoy the serenity of rural living while being just a short drive from local amenities. This unique home offers space, comfort, and countryside charm all in one exceptional package. Conveniently Located 16 minutes to Winchester Hospital, 35 minutes to Ottawa and 8 Minutes to Crysler and its amenities.
Property Details
Interior
Features
Bsmt Floor
Laundry
3.1 x 3.35Rec
6.68 x 5.56Exterior
Features
Parking
Garage spaces 4
Garage type Attached
Other parking spaces 7
Total parking spaces 11
Property History
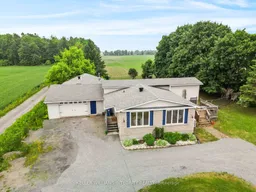 48
48
