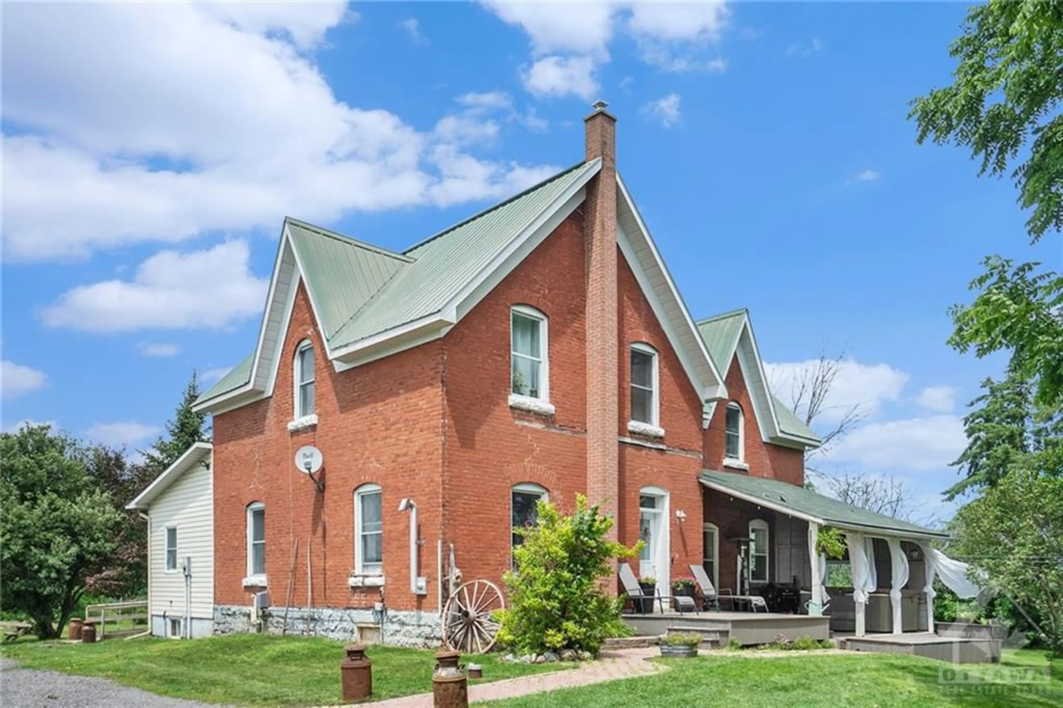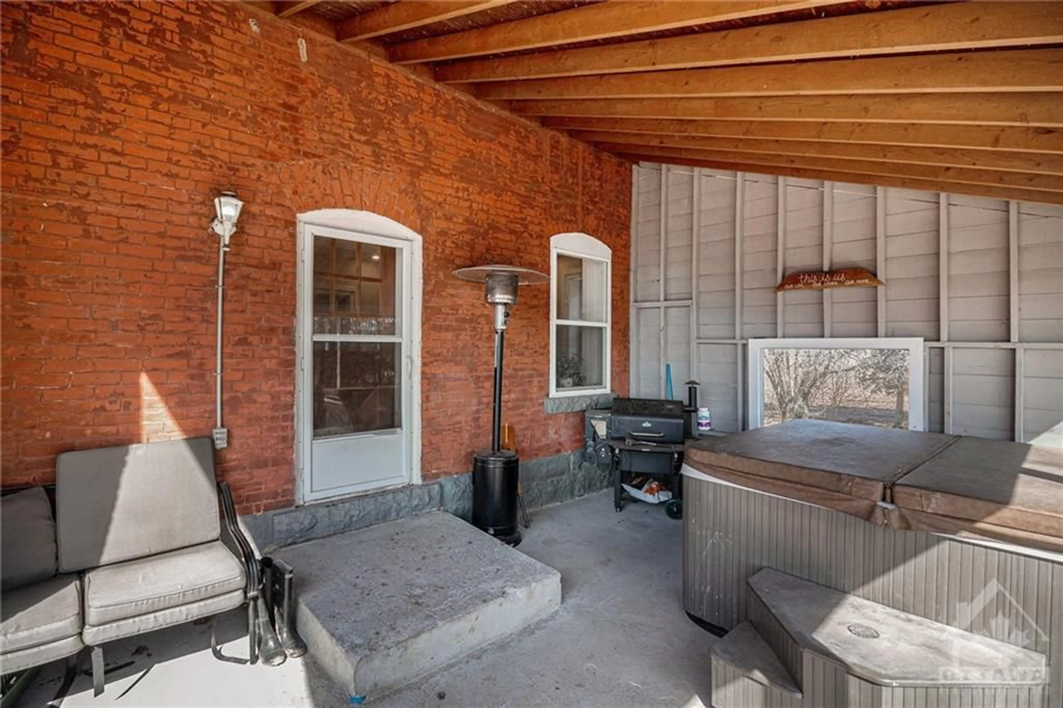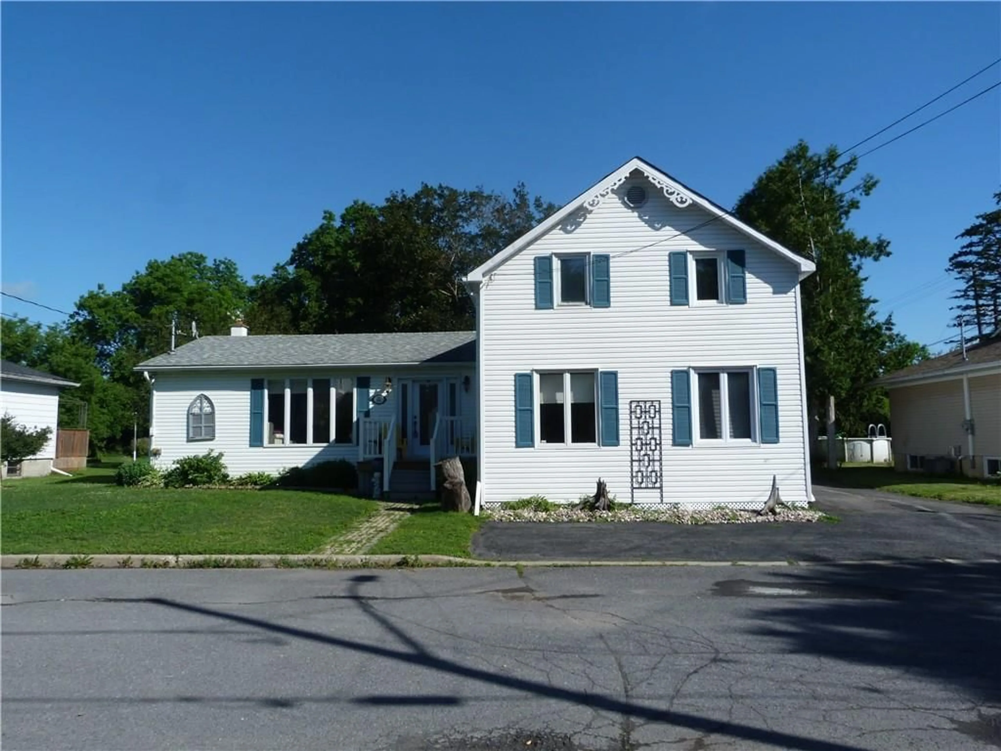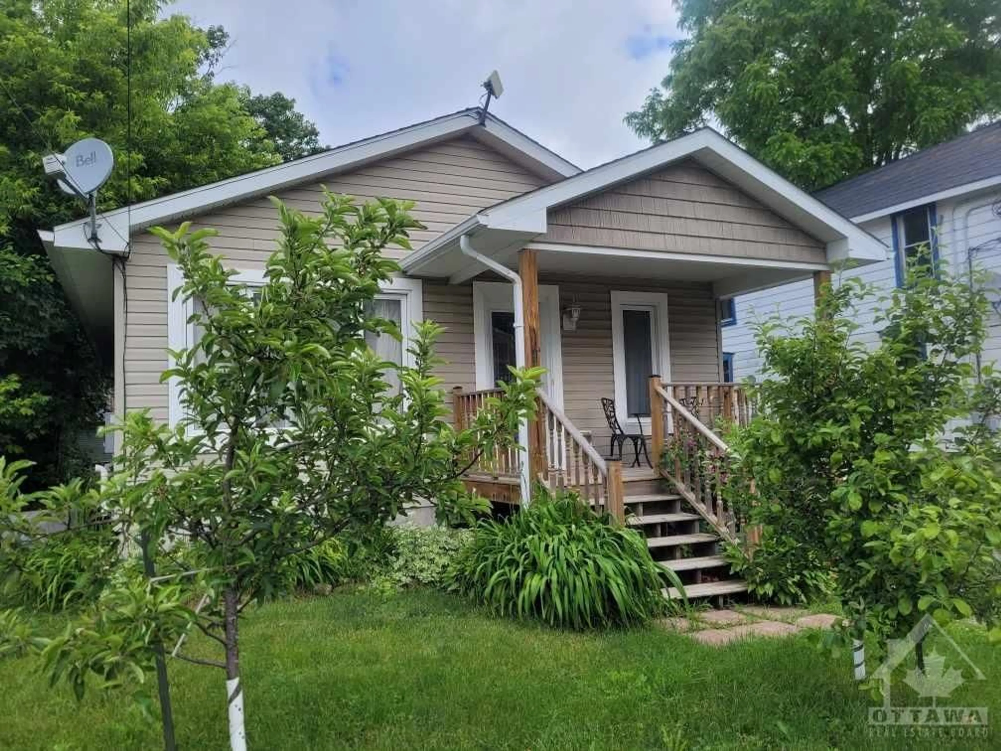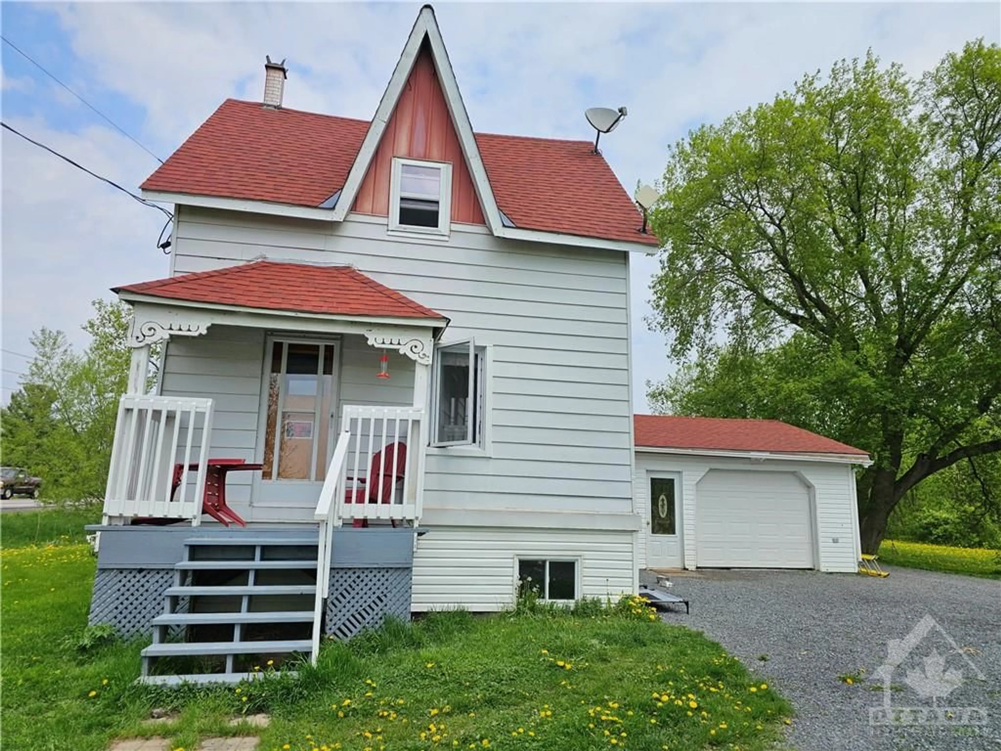13335 COUNTY 9 Rd, Chesterville, Ontario K0C 1H0
Contact us about this property
Highlights
Estimated ValueThis is the price Wahi expects this property to sell for.
The calculation is powered by our Instant Home Value Estimate, which uses current market and property price trends to estimate your home’s value with a 90% accuracy rate.$627,000*
Price/Sqft-
Days On Market53 days
Est. Mortgage$3,221/mth
Tax Amount (2023)$3,508/yr
Description
WOW!! There's SO MUCH SPACE in this freshly renovated 5 bed century home! Follow the laneway to your private oasis! This home welcomes you with tall ceilings, a spacious living room with wood pellet stove, and a large and updated kitchen with island and seats for 4! There is a walk-in pantry and adorable coffee station leading to the massive dining room, which is ready for your all family and friends! Looking for an IN-LAW SUITE on the main level? This an awesome MULTIGENERATIONAL home. Enjoy a second living room, half bath and main floor laundry as well! Upstairs you will find 4 bedrooms, another full bathroom. A portion of the basement has been partially finished into a rec room and den, which is the perfect hideout for the kids! But there is more - this home has had some important recent upgrades including all electrical and some plumbing, 2 propane furnaces and pellet stove, a new kitchen and updated flooring throughout the main level. Come and see this one of a kind home!
Property Details
Interior
Features
Main Floor
Living Rm
13'5" x 15'7"Dining Rm
22'10" x 16'4"Kitchen
21'7" x 12'0"Pantry
8'4" x 7'3"Exterior
Parking
Garage spaces -
Garage type -
Other parking spaces 10
Total parking spaces 10
Property History
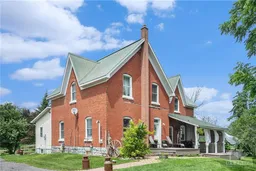 30
30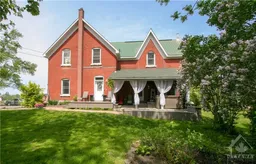 30
30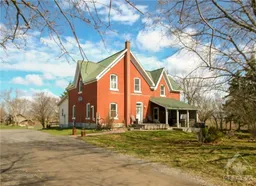 29
29
