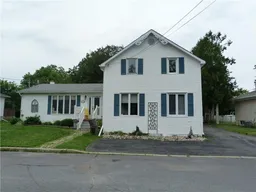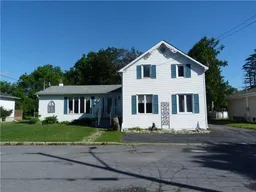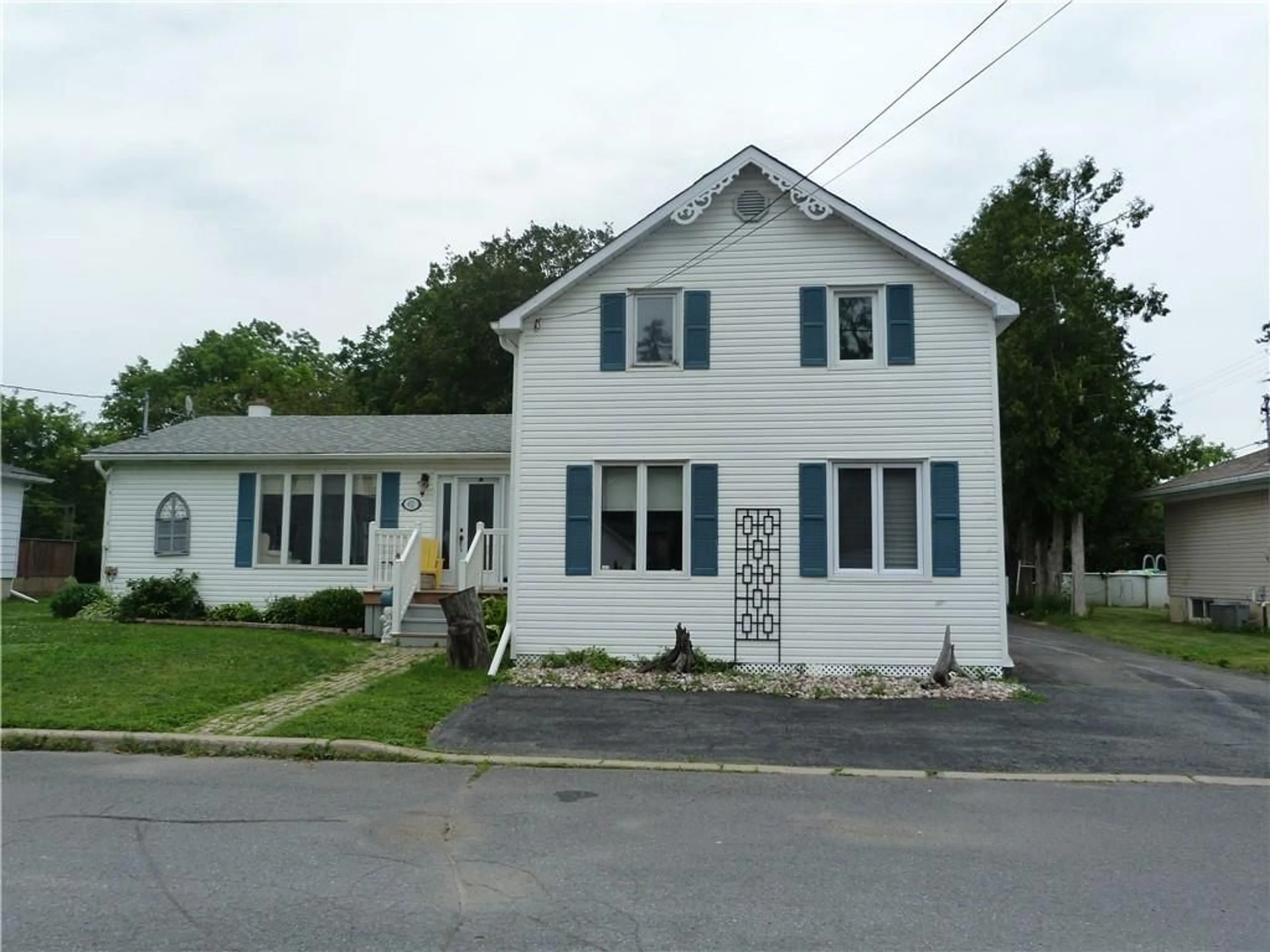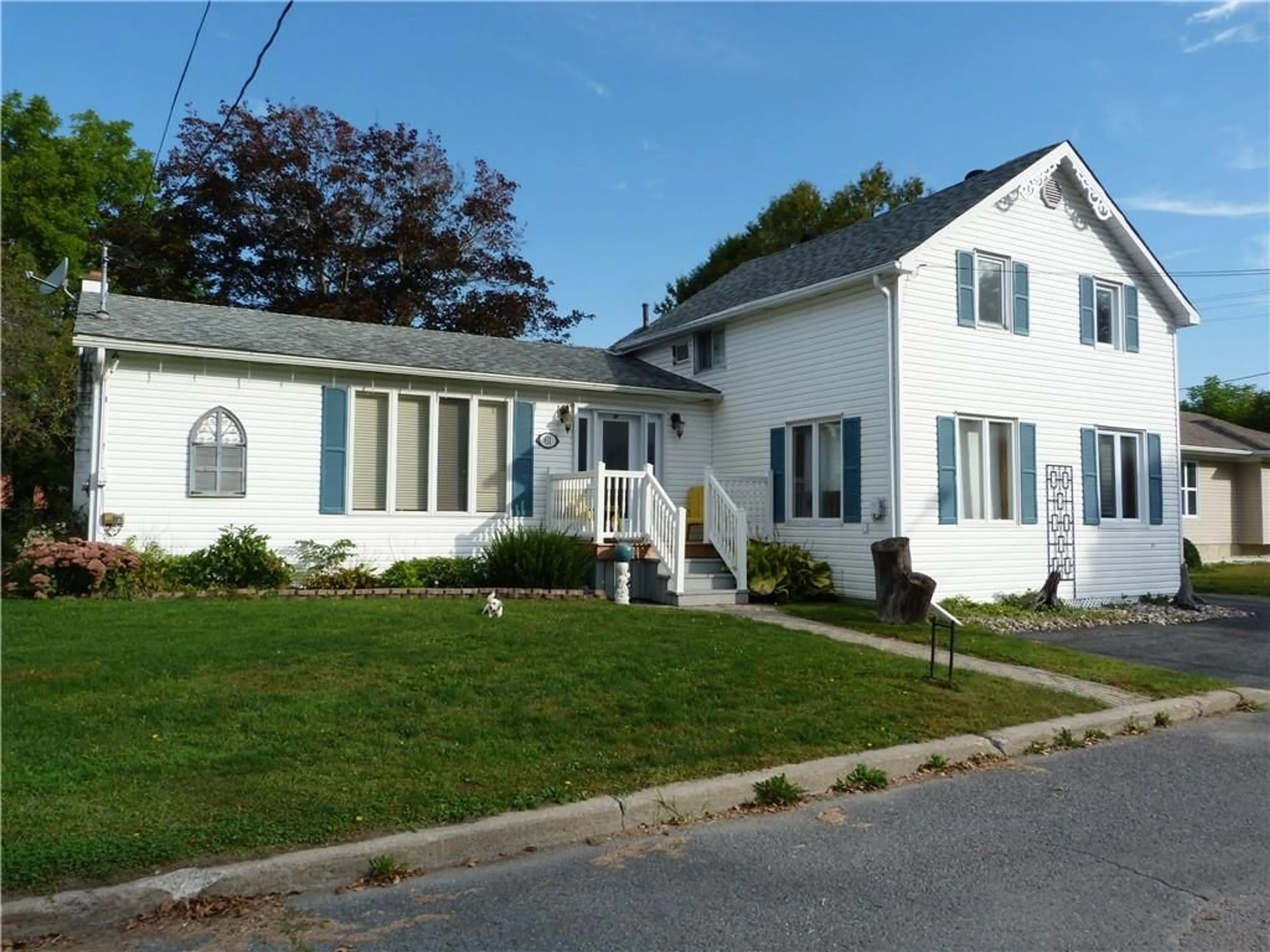61 EMMA St, Chesterville, Ontario K0C 1H0
Contact us about this property
Highlights
Estimated ValueThis is the price Wahi expects this property to sell for.
The calculation is powered by our Instant Home Value Estimate, which uses current market and property price trends to estimate your home’s value with a 90% accuracy rate.Not available
Price/Sqft-
Est. Mortgage$2,405/mo
Tax Amount (2024)$1,949/yr
Days On Market68 days
Description
Welcome to 61 Emma St! This charming 2-story home is nestled on a serene dead-end street, offering peace & privacy. With 4 spacious bedrooms & 2 bathrooms, it’s perfect for families. The open-concept dining, living, & kitchen areas are ideal for entertaining, while the main floor family room adds extra space for relaxation. Enjoy the convenience of a full bath & primary bedroom on the main floor, plus laundry access. The basement features a cozy rec room & the upstairs bathroom is a retreat with heated floors & a jet tub. Two bedrooms feature built-in custom study centers—perfect for home learning & productivity! Step out from the dining room to a large deck overlooking a generous backyard, complete with inground dog fence—perfect for outdoor gatherings. Enjoy a spacious detached 2-car garage for all your storage & parking needs! Chesterville offers recreational activities, shopping, dining & the Nation River! Bring the Family, don’t miss your chance to make this house your home!
Property Details
Interior
Features
Main Floor
Dining Rm
11'6" x 10'2"Foyer
11'0" x 6'0"Kitchen
12'9" x 11'2"Storage Rm
11'6" x 5'0"Exterior
Features
Parking
Garage spaces 2
Garage type -
Other parking spaces 2
Total parking spaces 4
Property History
 27
27 29
29

