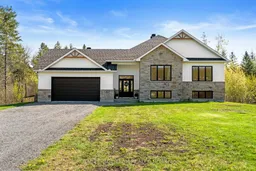Welcome to Cloverdale Estates A Family-Oriented Community Youll Love to Call Home! We are proud to present this spacious raised bungalow, offering over 2,440 sq ft of beautifully finished living space on a private lot with no rear neighbours. Step into the roomy and welcoming foyer, and youll immediately appreciate the open-concept main level, featuring vaulted ceilings and gleaming hardwood floors throughout. The chefs kitchen is the heart of the home, boasting a gas stove, quartz countertops, and a central island perfect for entertaining. The main floor includes three generous bedrooms, including a luxurious primary suite with a custom-designed ensuite bath. The extended great room offers added comfort and space, while the covered porch provides a cozy retreat year-round. Downstairs, the fully finished lower level features beautiful laminate flooring, a spacious recreation room, laundry area, and a large fourth bedroom perfect for guests, teens, or a home office. A charming play niche offers a delightful hideaway for little ones. This home is currently enjoyed by a growing family who love the convenience of living right beside the park. The Cloverdale Estates community offers paved biking and hiking trails, a playground, and a golf course just around the corner.
Inclusions: Fridge, gas stove, dishwasher, microwave, washer, dryer, hot water tank, garage door opener, water treatment (softner, uv purifier, reverse osmosis
 49
49


