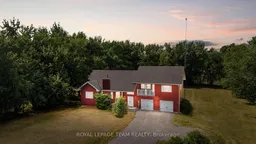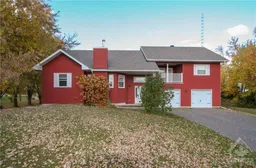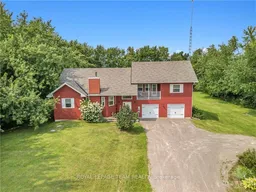Welcome to this inviting country property. Nestled on an approximate 1.2 acre lot surrounded by mature trees and rolling greenery, the setting offers a peaceful retreat with no immediate neighbours to the east or north. Enhancing the outdoor experience, a spacious entertaining deck provides an ideal space for relaxing or hosting outdoors. Inside, the home is filled with natural light and features an open concept layout that flows smoothly from one room to the next. Hardwood flooring extends through the main level, complemented by a soft, neutral colour palette. The living room includes a wood burning fireplace that adds both warmth and character. The kitchen offers ample storage and preparation space, a corner pantry, and a peninsula that is ideal for casual meals or conversation. Two well proportioned bedrooms and a full bathroom on this level provide comfortable arrangements for family or guests. Upstairs, the primary suite is privately situated and impressively sized. A large walk-in closet offers ample storage, while the beautifully appointed five-piece ensuite features thoughtful finishes. A private balcony overlooks the quiet front streetscape, offering a perfect place to unwind and enjoy a peaceful moment outdoors.
Inclusions: Propane Stove. Stove Vent. Fridge. Dishwasher. Washer. Dryer. Hot Tub (As Is). Light Fixtures. All Window Coverings. Bathroom Mirrors. Deep Freeze in Basement. Fridge in Garage. Central Vac & Accessories. Horseshoes. 2 Garage Door Remotes. Starlink Equipment.






