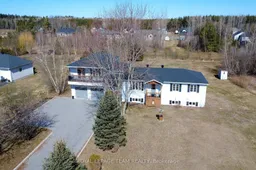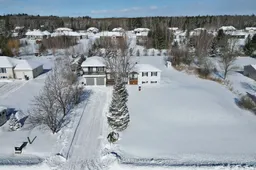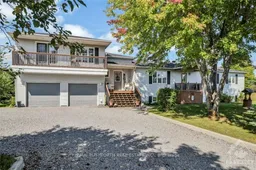Discover the perfect blend of space, style and location in this beautifully updated 3-bedroom, 3-bath bungalow, nestled on nearly an acre just minutes from the heart of Kemptville. With over 2,000 sq ft of above-grade living space and a massive HEATED garage that can accommodate 4 cars, this home offers all the room you need -both inside and out- for comfortable living, entertaining & everything in between. This home features a spacious addition built in 2007 & thoughtful upgrades throughout. The main floor boasts a bright eat-in kitchen w/ ample cabinetry & counter space, a pot filler, a plumbed-in commercial Keurig & direct backyard access. A formal dining rm is perfect for hosting, while a 2-piece guest bath adds convenience. Down the hall, you'll find 3 spacious bedrms & a full 4-piece bathrm. A few steps up, the oversized family room w/ a cozy fireplace provides plenty of space for relaxing or entertaining, while an adjacent flex space -currently a home office- could easily serve as a gym, hobby rm, or be adaptable to your lifestyle. The fully finished lower level offers additional living space, a 4-piece bathroom w/ a Jacuzzi tub, ample storage & room to add a 4th bedrm. Sitting on nearly an acre, this property is an outdoor oasis w/ a spacious 2-tier deck, BBQ hookup, above-ground pool & lush perennial gardens. The HEATED, oversized 4-car capability, drive-through garage is perfect for hobbyists, w/ a rear overhead door for easy lawn equipment access. Inside the garage, you will also find a bonus lower-level LARGE room that could be used as a workshop, storage or more. Located in a sought-after neighbourhood, this home is part of a family-friendly community w/ a new park & splash pad coming soon! Plus, it's less than a 10-minute drive to HWY 416 & all the amenities of Kemptville, including shopping, dining, recreation & more! Approx. updates include: Furnace 15, Septic Tank 24, Roof 24, A/C 15, Hot Water Tank 18, Pool Pump & Filter 24 + more.
Inclusions: Propane Stove, Dishwasher, Fridge, Washer, Dryer "AS IS", All curtains and rods, All window blinds, Garage door opener, All light fixtures, Hood-fan, Hot Water Tank, TV mounted in basement bathroom, Keurig, Above ground Pool "AS IS".






