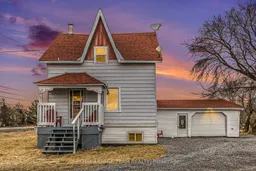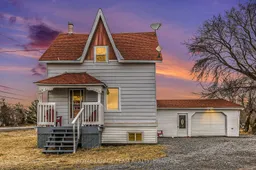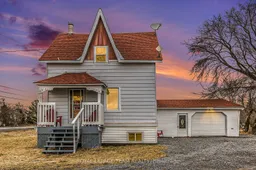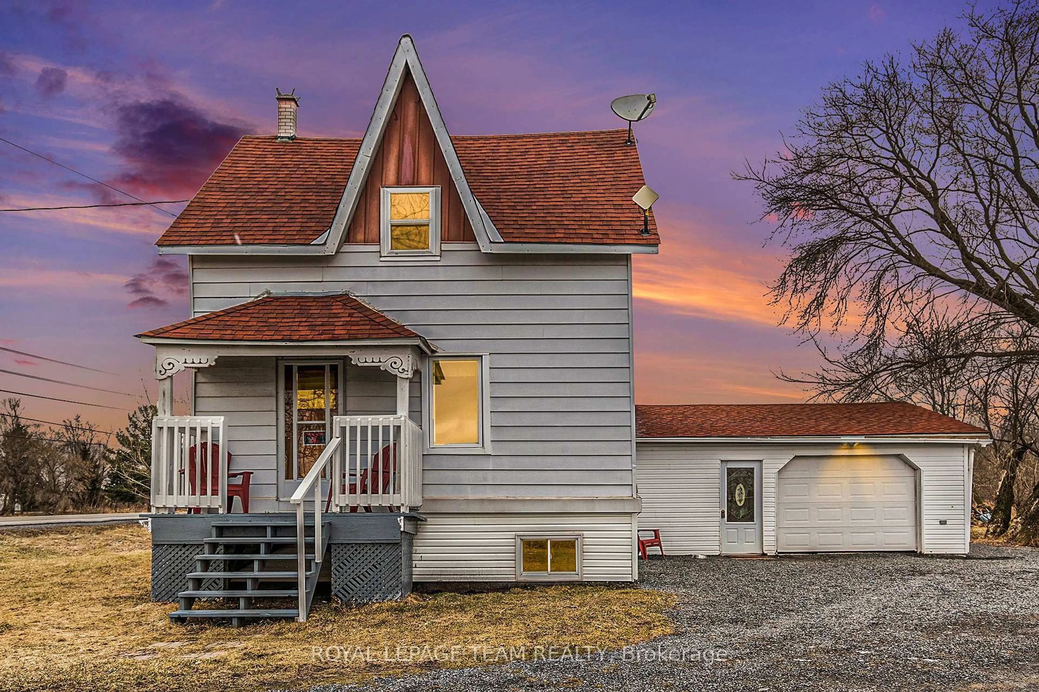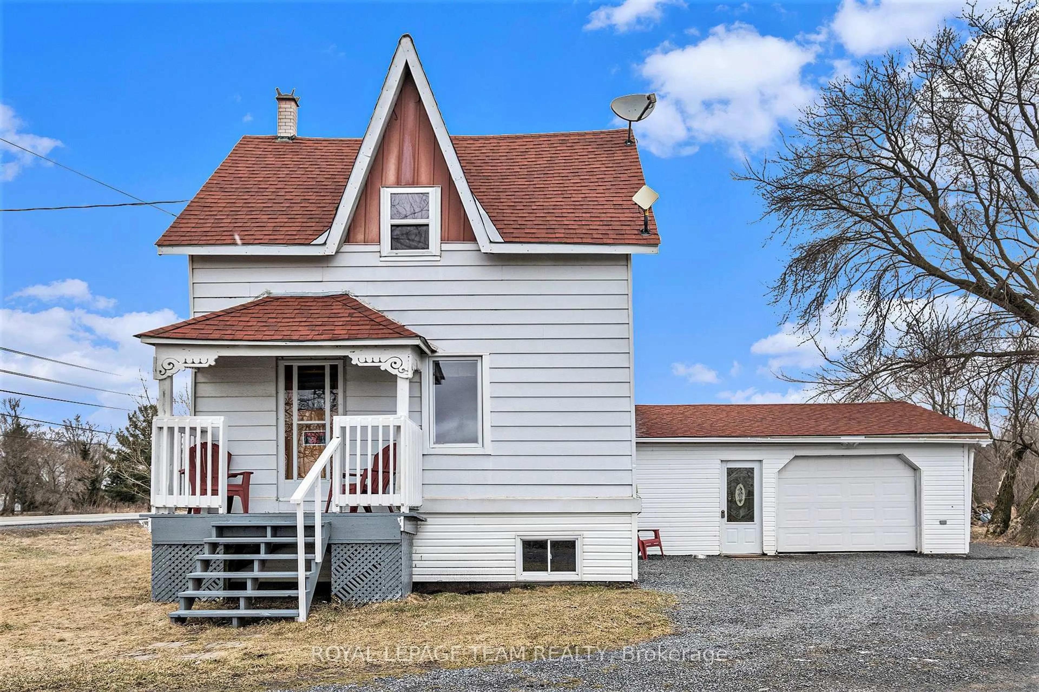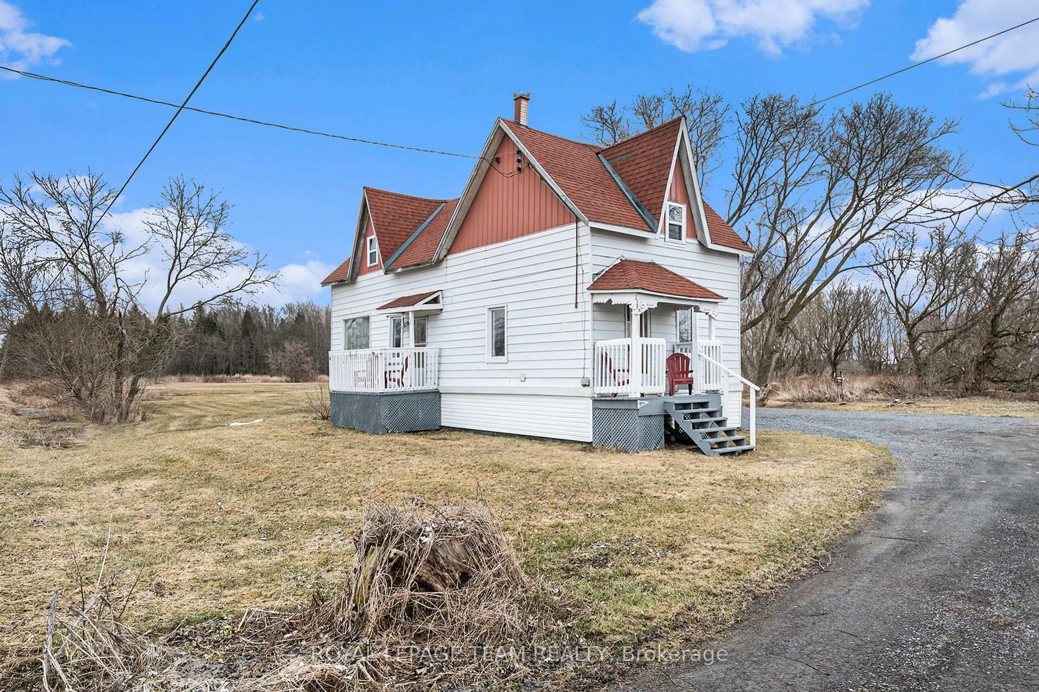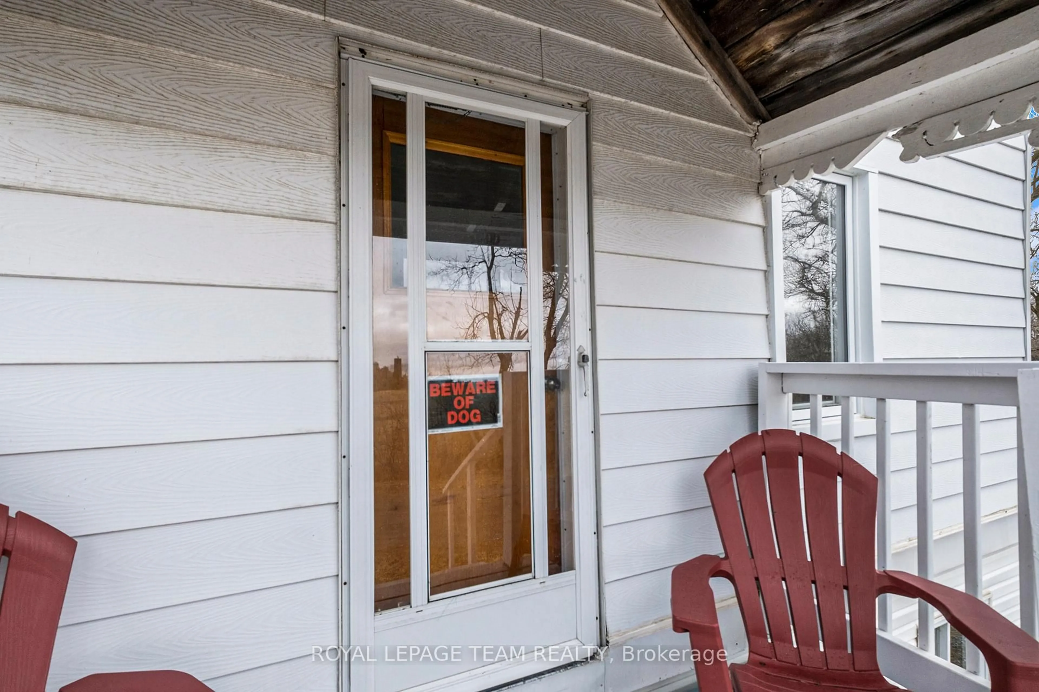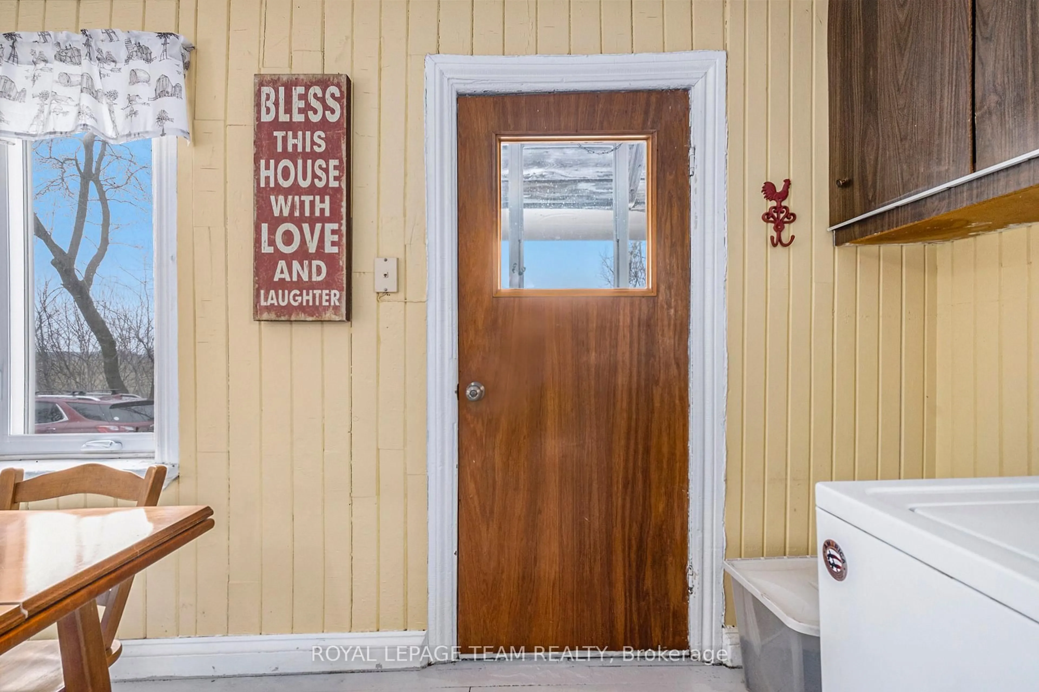10296 Marionville Rd, North Dundas, Ontario K4R 1E5
Contact us about this property
Highlights
Estimated valueThis is the price Wahi expects this property to sell for.
The calculation is powered by our Instant Home Value Estimate, which uses current market and property price trends to estimate your home’s value with a 90% accuracy rate.Not available
Price/Sqft$433/sqft
Monthly cost
Open Calculator
Description
Looking for privacy and acreage within 40 mins south of Ottawa? With 6+ acres this property is the one for you. Located just south of Russell with NO nearby neighbours. The farmhouse though vintage cosmetically, has been well maintained AND offers a DRY poured concrete basement. BRAND NEW 2025 Heat Pump (offering both central Heat and Air Conditioning) with Electric Furnace back-up; also brand new 2025 Hot Water Tank, Pressure Tank, and Well Jet Pump; Shingles-2019 (Roof masters), plumbing updates 2019, Water softener installed (Culligan) 2019, electrical updates-2021, Service upgraded to 200 amp-2024, most windows(verdun)-2021. Underground dog fence professionally installed (3 acres)-2020. ALL SHOWINGS REQUIRE 48 HOURS NOTICE
Property Details
Interior
Features
Main Floor
Dining
3.6 x 5.3Living
3.5 x 4.26Kitchen
5.0 x 5.33Exterior
Features
Parking
Garage spaces 1
Garage type Attached
Other parking spaces 5
Total parking spaces 6
Property History
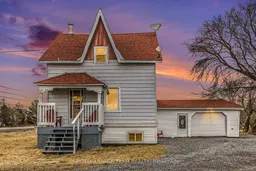 31
31