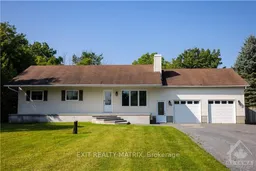10 Ralph Street is a spacious and beautifully maintained 4-bedroom, 2-bathroom home that offers the perfect blend of comfort, functionality, and outdoor enjoyment. Nestled on a generous lot, this home is ideal for growing families or anyone looking for a peaceful retreat without sacrificing convenience. Step inside to discover an inviting open-concept main level that seamlessly connects the living room, dining area, and kitchen, perfect for both everyday living and entertaining. The kitchen is a true showstopper with ceiling-height cabinetry, granite countertops, modern fixtures, and plenty of prep space for the home chef. Large windows throughout the home flood the space with natural light, creating a warm and welcoming atmosphere. The main floor offers three well-sized bedrooms, including a bright and airy primary bedroom, along with a stylish full bathroom. Whether you're starting a family or need space for a home office or guest room, this level delivers flexibility and comfort. Downstairs, the fully finished lower level provides even more living space with a spacious rec room featuring a cozy gas fireplace. A fourth bedroom and another full bathroom make it ideal for hosting guests, creating a teen hangout, or simply spreading out and relaxing. The backyard is your own private oasis. Enjoy summer days on the deck, under the gazebo, or in the above-ground pool, perfect for family barbecues, pool parties, or quiet evenings under the stars. A standby back-up Generac Generator gives peace of mind for any potential power outages. Conveniently located just minutes from local schools, shopping, and recreation, this home offers easy access to daily essentials while still providing the calm and privacy of suburban living. Whether you're seeking space to grow, room to entertain, or a serene place to call home, 10 Ralph Street has it all. Don't miss this incredible opportunity!
Inclusions: Fridge, dishwasher, stove, microwave hood fan, gazebo, Hot Water Tank





