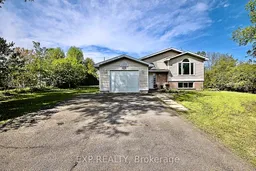Welcome to 68 Columbia Avenue, a move-in-ready raised bungalow in the peaceful, family-friendly neighbourhood of Lakeview Heights, in beautiful Long Sault, Ontario. This home offers the perfect blend of comfort, updates, and lifestyle. Featuring 3+1 bedrooms, 2 full bathrooms, and plenty of upgrades, all the heavy lifting has already been done [2024; kitchen, bathrooms, furnace, windows, flooring, interior doors, quartz kitchen and bathroom countertops]. The layout is bright, functional, and ideal for families, downsizers, or anyone craving more space and serenity. Set on an oversized, estate-like lot, the backyard is made for memory-making: summer BBQS, space for kids and pets to run, or quiet evenings around a fire. Step outside and you're just moments from Lakeview Beach, where locals enjoy swimming, kayaking, fishing, and exploring the Lost Villages Museum, or even the underwater remnants of the historic towns that once stood here. Only a 2-minute drive to Long Sault, less than 10 minutes to Cornwall, and a quick, scenic commute to Highway 401this home offers small-town charm without sacrificing convenience. This is your chance to live the lake lifestyle without the waterfront price tag.
Inclusions: Fridge, Stove, Dishwasher, Microwave hood range, washer, dryer, shed, hot water tank
 30
30


