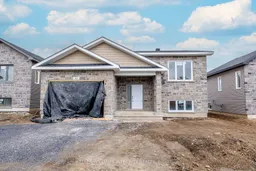Welcome to the stunning Chase Meadows community in Long Sault! Here is your chance to own a brand new build with Tarion warranty that is scheduled to be completed in late June/early July. This well built home features 4 bedrooms (2+2) PLUS an office, 2 full bathrooms, an open concept living / kitchen / dining area with vaulted ceilings, a covered rear porch, an attached garage, engineered hardwood floors, quartz countertops, walk-in closet, central vac, and so much more! Your family will enjoy this home inside and out - from the fantastic curb appeal to the functional the floor plan on on both the main and the lower levels. While the open concept main floor is perfect for hosting family gatherings and everyday living, the lower level offers an expansive recreational space to relax as well as two large bedrooms AND an office space - great for working from home, or an additional bonus room! Whether it's cooking with family in the kitchen, entertaining in the open living space, or watching the sunrise from the covered rear porch, this home is perfect for all occasions. Enjoy living in a brand new home with Tarion warranty, while being just steps from the shopping, restaurants, recreational trails, beaches, and more that Long Sault has to offer.
Inclusions: Hoodfan
 39
39


