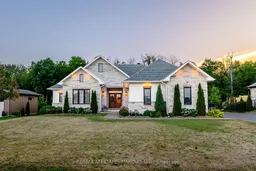Welcome to 59 David Street an impressive custom-built home nestled in the sought-after Parkwood Estates subdivision. From the moment you arrive, the exceptional curb appeal sets the tone for what's inside. Step through the front door and you're greeted by a thoughtfully designed layout, highlighted by upscale finishes and an inviting, open-concept design.The spacious living area features soaring ceilings, a striking stone fireplace, custom built-in shelving, and direct access to your outdoor living space. The kitchen is both sleek and functional, offering a generous island, abundant cabinetry, and a walk-in pantry ideal for everyday living and entertaining.Tucked privately off the kitchen, the primary suite is a peaceful retreat with an abundance of natural light, a luxurious 4-piece ensuite, and a walk-in closet. Two additional bedrooms are situated on the opposite side of the home perfect for kids, teens, or guests each with large windows and ample closet space. Enjoy the practicality of main-floor laundry, located in its own hallway with direct access to the finished double garage. Downstairs, the fully finished basement dramatically expands your living space, offering a large rec room, a cozy second fireplace, a home gym, a fourth bedroom, a third full bathroom and plenty of storage.Outside, unwind in the fenced backyard with a private covered living space, hot tub, beautiful landscaping, and no rear neighbours. A large storage shed adds even more functionality to this already exceptional property.All offers must include a 24-hour irrevocable clause.
 50
50


