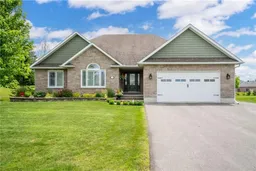Pride of ownership defined! This stunning 3+2 bedroom bungalow with double car garage is situated on a large lot in the prestigious Arrowhead Estates. Spacious entrance leading to the living room highlighted by vaulted ceiling and a gas fireplace. Gourmet kitchen (2021) features a breakfast island, quartz counters, backsplash and stainless appliances. Dining area with access to resin deck (2023) overlooking the manicured yard. Primary bedroom boasts a 5pc ensuite with walk in closet, shower and Jacuzzi tub. Generous size 2nd and 3rd bedrooms. 4pc guest bathroom. Finished basement includes rec room, 4th bedroom, 5th bedroom/flex room, 4pc bathroom and storage. *Room for the growing family with in law suite potential. Other notables: Main floor laundry, engineered hardwood, crown mouldings 2021, GENERAC 2023, paved driveway. Parks of the St. Lawrence and other recreation nearby. Easy commute to Cornwall/Ottawa. As per Seller direction allow 24hr irrevocable on all offers.
Inclusions: Dishwasher,Dryer,Hood Fan,Microwave,Refrigerator,Stove,Washer
 30
30


