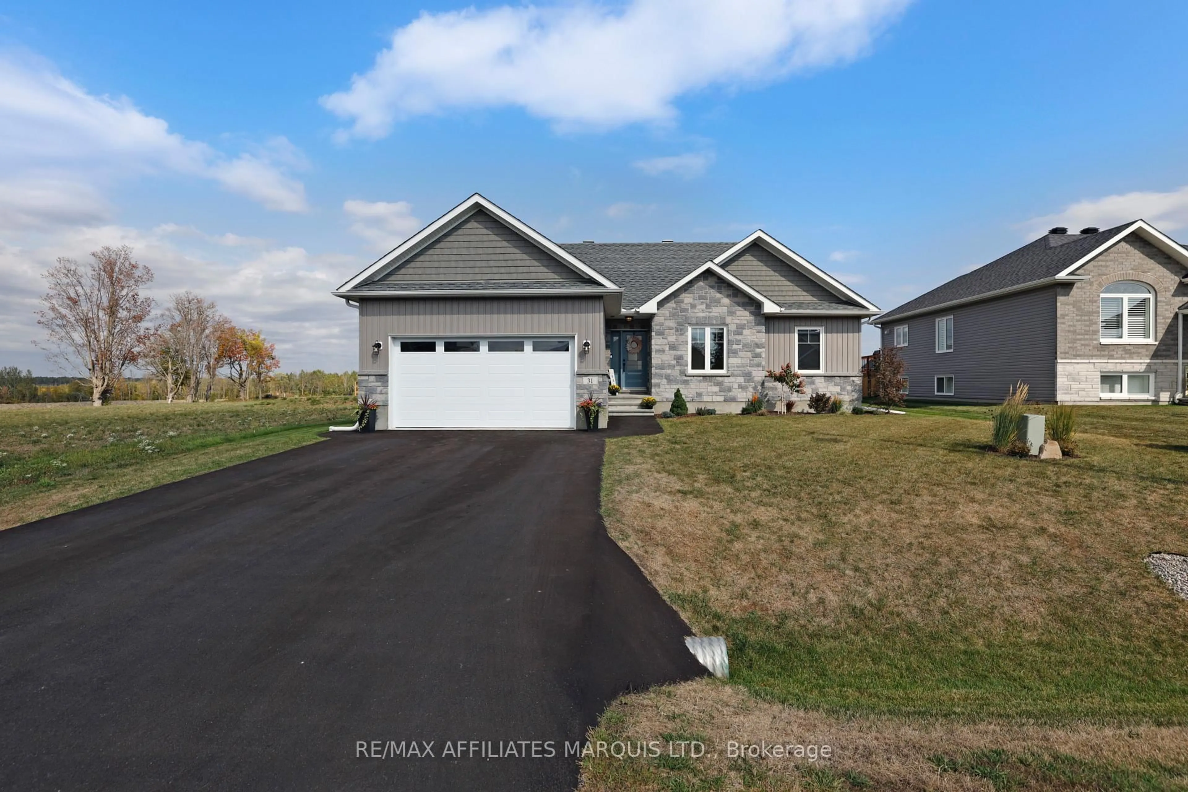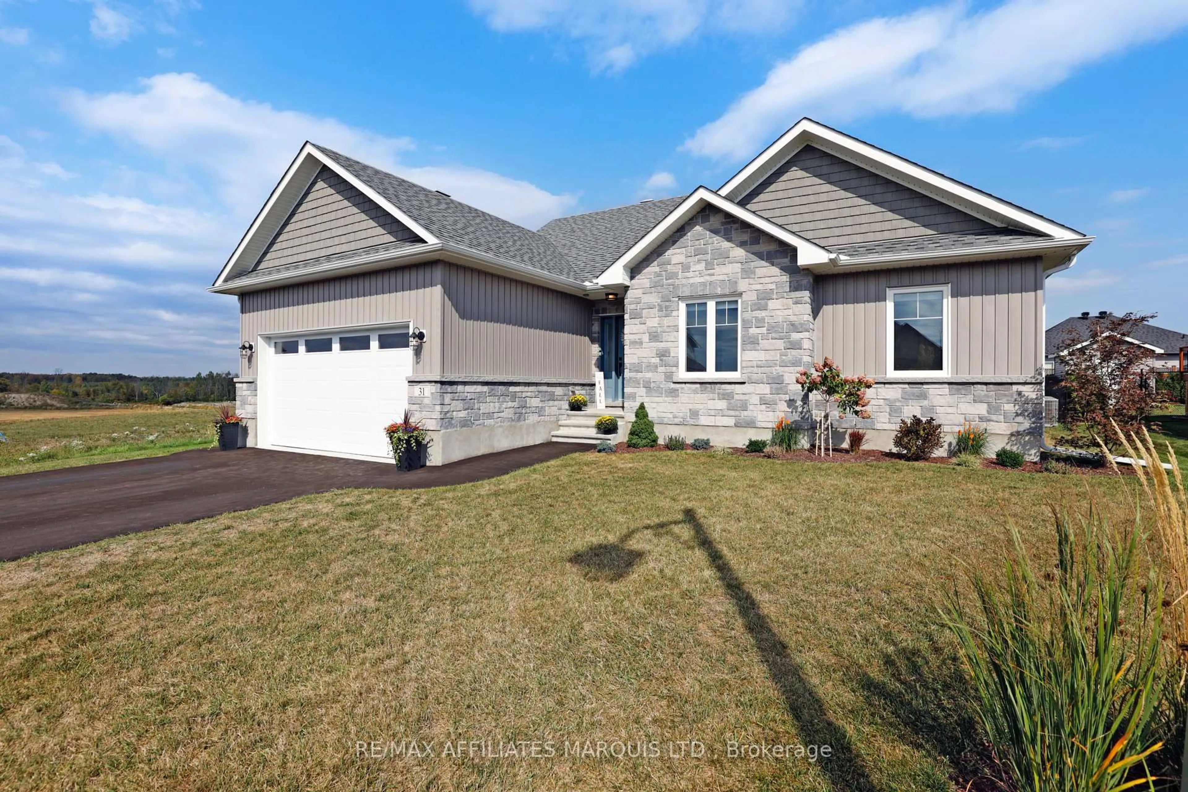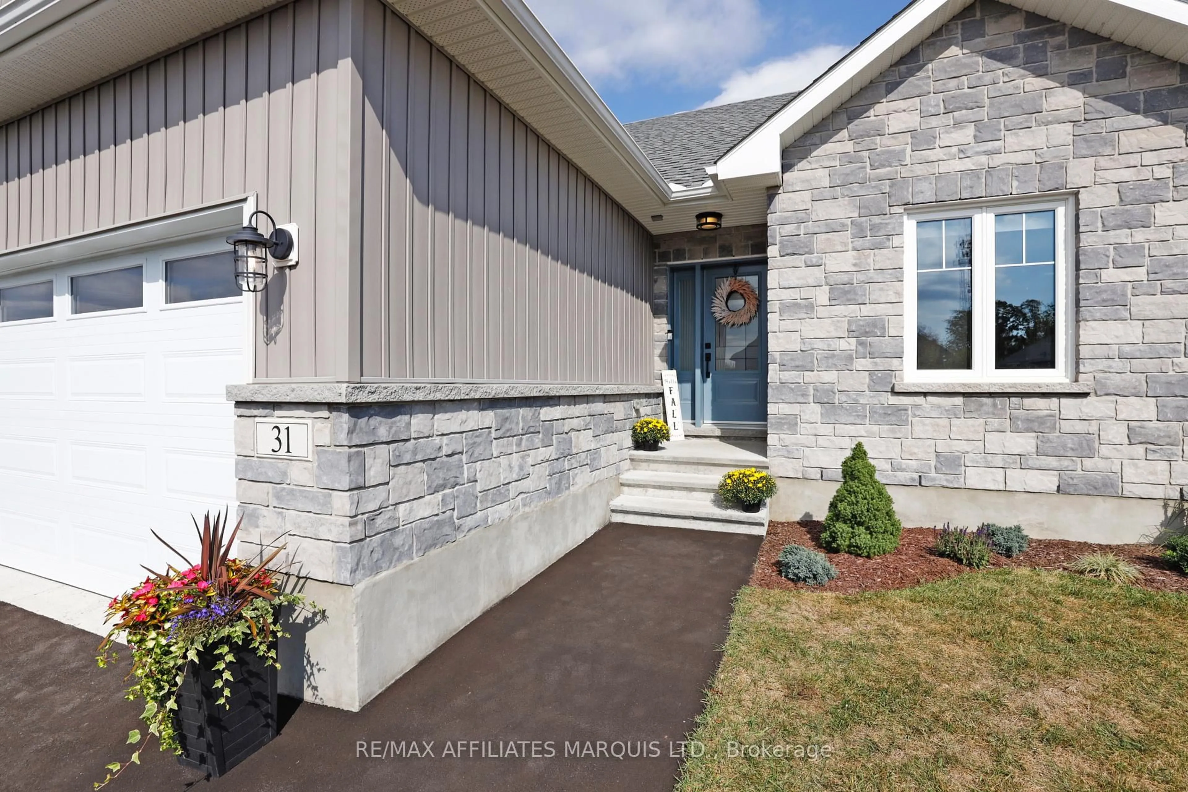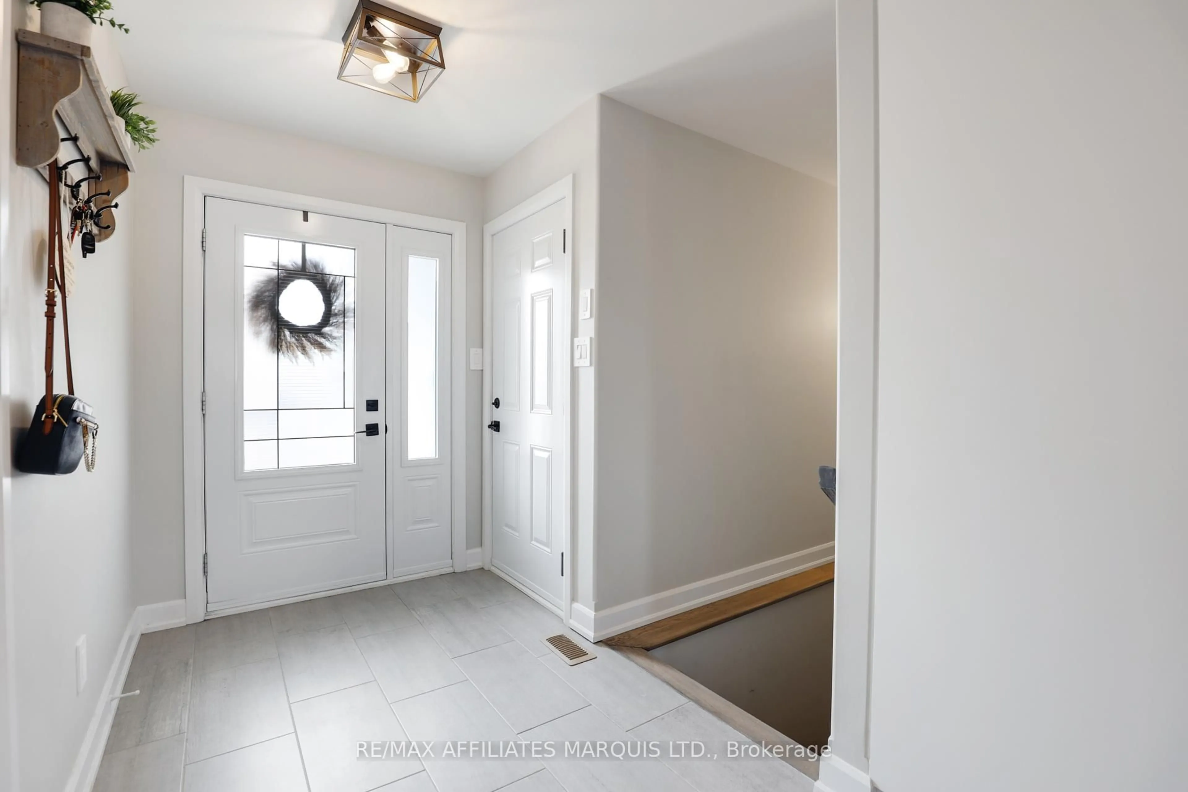31 HILDA St, South Stormont, Ontario K0C 1P0
Contact us about this property
Highlights
Estimated valueThis is the price Wahi expects this property to sell for.
The calculation is powered by our Instant Home Value Estimate, which uses current market and property price trends to estimate your home’s value with a 90% accuracy rate.Not available
Price/Sqft$519/sqft
Monthly cost
Open Calculator
Description
Custom built in 2022, this beautifully designed home offers 3+1 bedrooms, 3 full bathrooms, and a bright open-concept layout with soaring vaulted ceilings. The kitchen is perfect for entertaining, with a fresh and functional design flowing seamlessly into the main living spaces where you will find a cozy natural gas fireplace to curl up in front of. A fully finished lower level adds extra living space with additional bedroom, washroom and second gas fireplace, perfect for your movie nights. The heated double car garage and fully fenced backyard shed provide plenty of storage. Located in a desirable new subdivision just minutes from the Long Sault Parkway, shopping, and only 20 km from Cornwall, this home combines modern comfort with convenience in an ideal setting. Call your agent today to book your private showing.
Property Details
Interior
Features
Main Floor
Living
4.29 x 5.4Dining
3.03 x 4.2Kitchen
3.65 x 3.52Primary
3.99 x 3.53Exterior
Features
Parking
Garage spaces 2
Garage type Attached
Other parking spaces 2
Total parking spaces 4
Property History
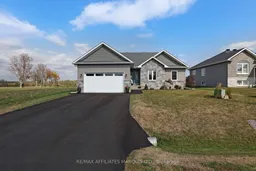 46
46
