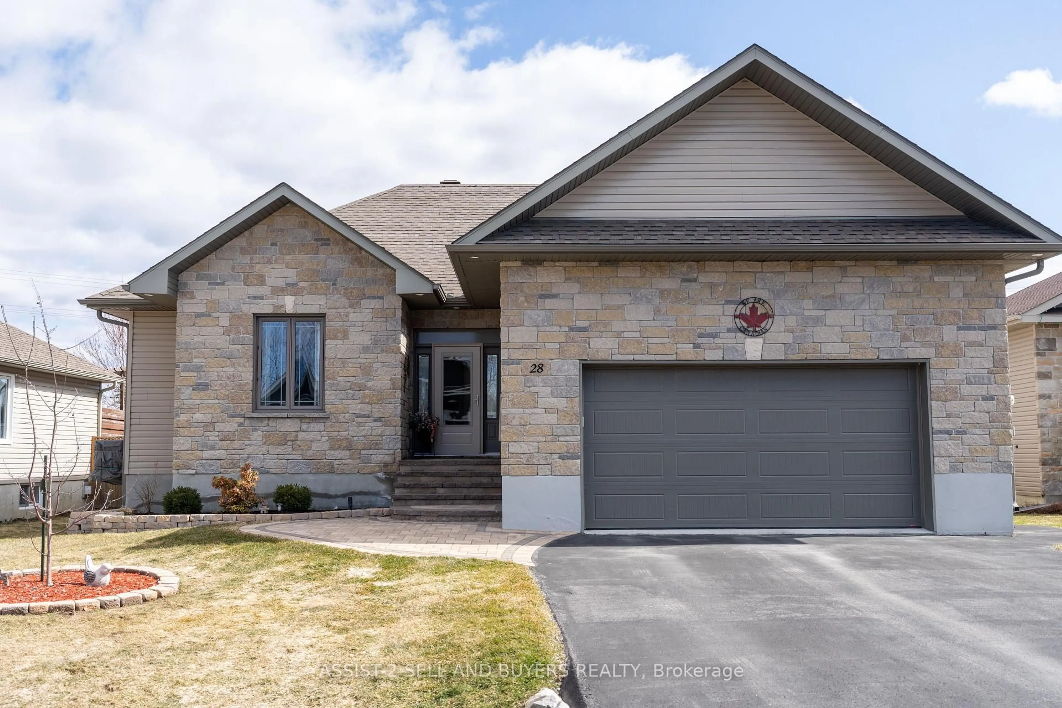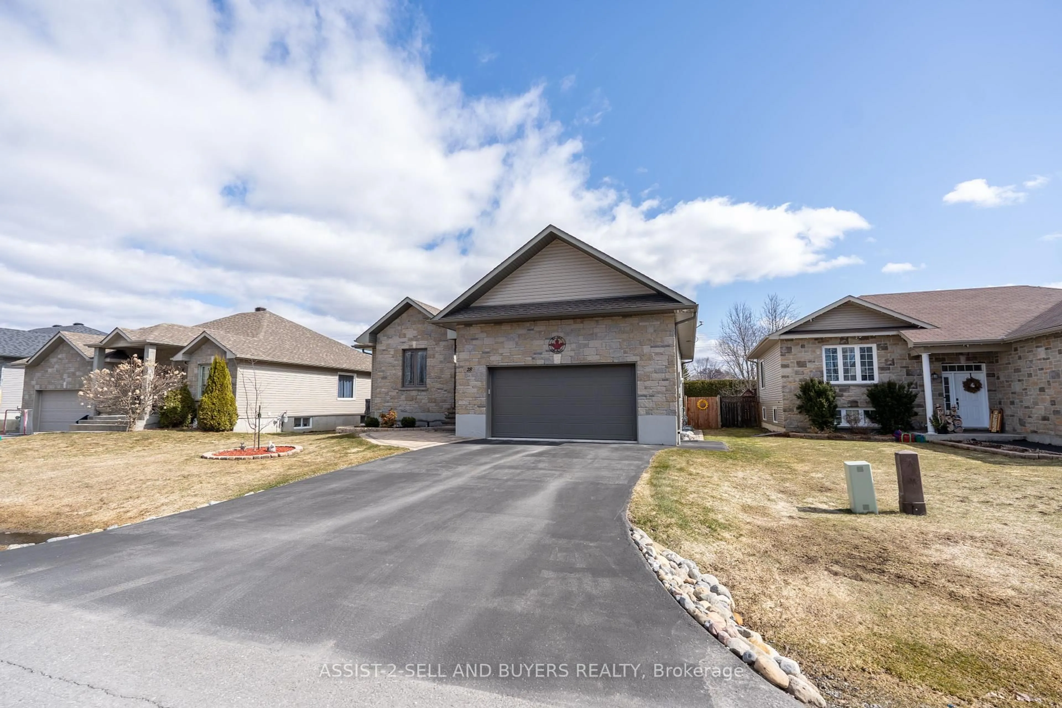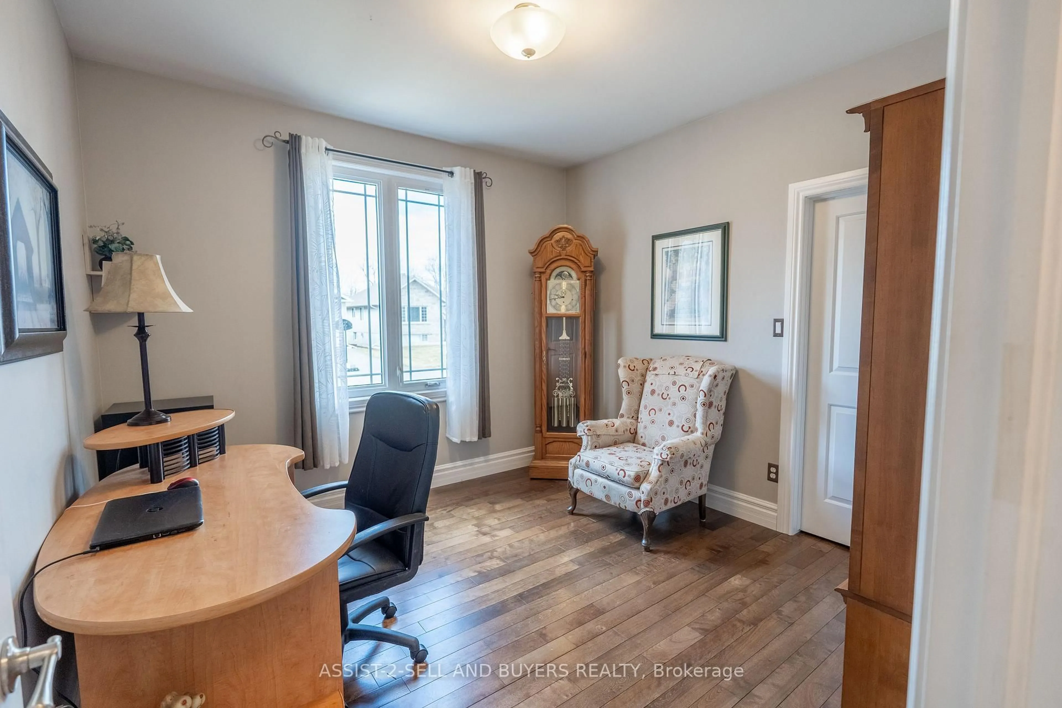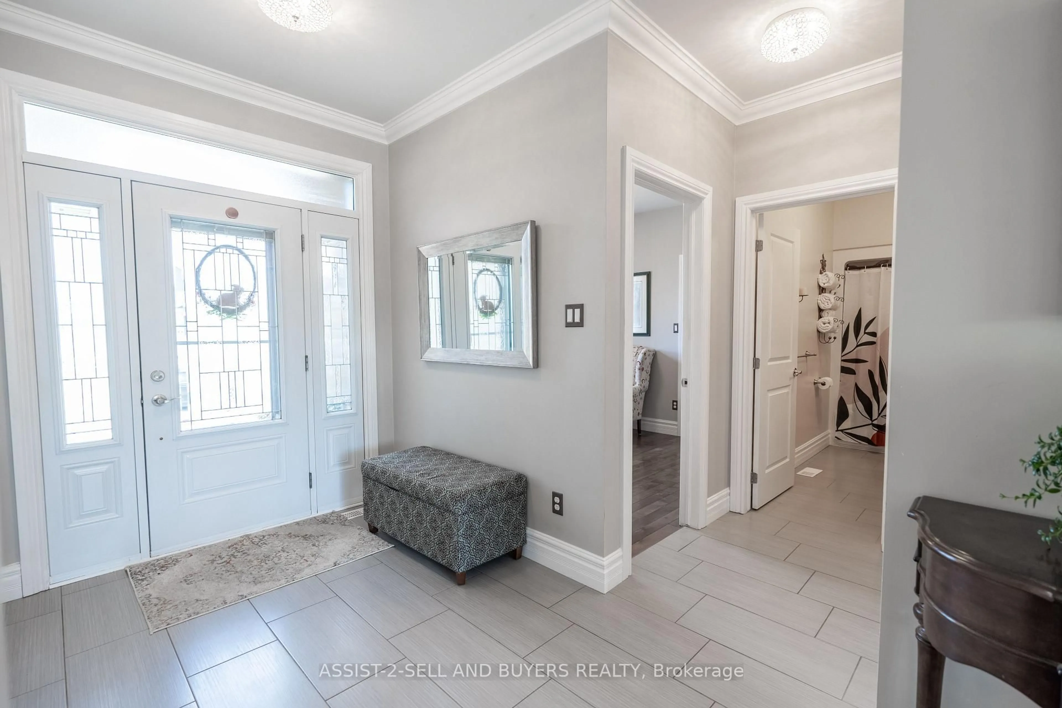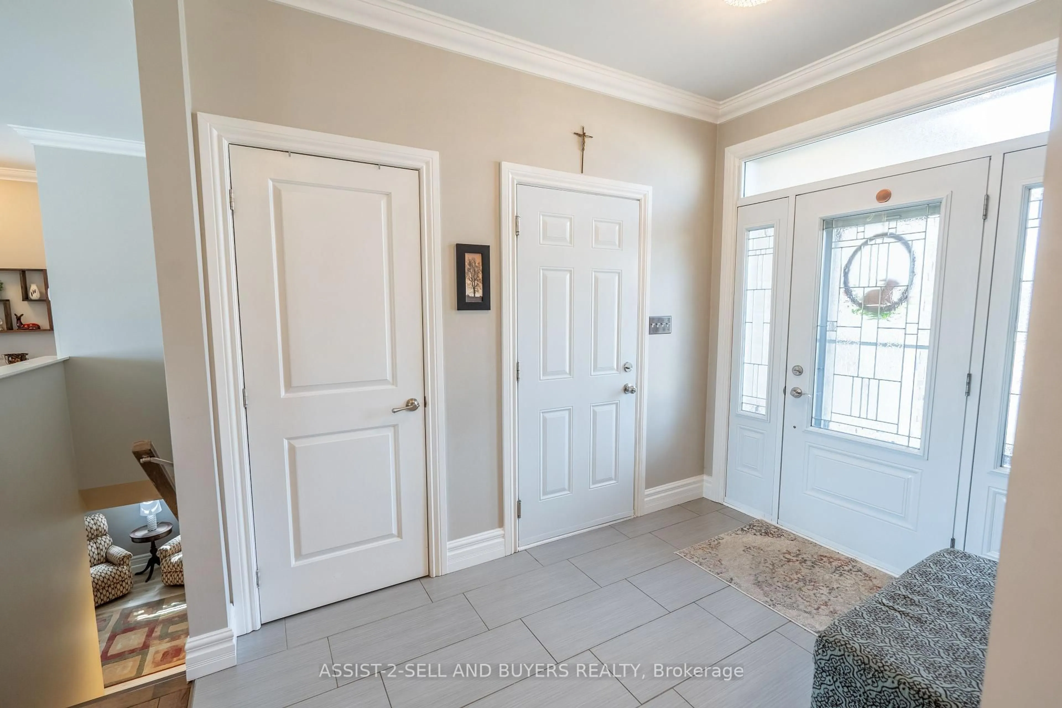28 Abagail Cres, South Stormont, Ontario K0C 1P0
Sold conditionally $659,900
Escape clauseThis property is sold conditionally, on the buyer selling their existing property.
Contact us about this property
Highlights
Estimated ValueThis is the price Wahi expects this property to sell for.
The calculation is powered by our Instant Home Value Estimate, which uses current market and property price trends to estimate your home’s value with a 90% accuracy rate.Not available
Price/Sqft$519/sqft
Est. Mortgage$2,834/mo
Tax Amount (2025)$4,330/yr
Days On Market58 days
Description
Executive Bungalow on Abagail Crescent! A Must-See! Welcome to this stunning 1482 sq. ft. executive bungalow located in the quant town of Long Sault. This home boasts exceptional curb appeal, featuring a gorgeous interlock entranceway and a beautifully crafted stone exterior. Step inside to an open concept layout where the kitchen, dining room, and living room seamlessly flow together, highlighted by a cozy fireplace perfect for both entertaining and relaxing. Bright open kitchen with an abundance of cabinets for easy meal preparation. Enjoy the comfort of a covered rear porch for those peaceful outdoor moments. The main floor includes a spacious master bedroom with a walk-in closet and a luxurious ensuite. A beautifully designed walk-in pantry for all your culinary needs A second bedroom, and elegant hardwood flooring throughout. Convenient main floor laundry and an additional 4 piece bathroom. The double-car garage provides ample space for your vehicles and storage. The fully finished basement is designed for entertainment and relaxation with boasting a large rec room with a gas fireplace, creating a warm, inviting space. A dedicated exercise room to meet your fitness goals. A third bedroom with its own private two-piece bathroom. Step outside to the fully fenced yard with additional interlock stone in the back, offering a perfect space for outdoor living and privacy. Out door shed for the yard tools. From front to back, this home is sure to impress, meeting all of your family's needs. Don't miss out on this beautiful property schedule your viewing today!
Property Details
Interior
Features
Main Floor
Dining
4.57 x 3.04Kitchen
3.35 x 3.4Living
4.57 x 4.57Primary
4.57 x 3.65Exterior
Features
Parking
Garage spaces 2
Garage type Attached
Other parking spaces 4
Total parking spaces 6
Property History
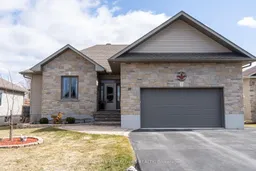 50
50
