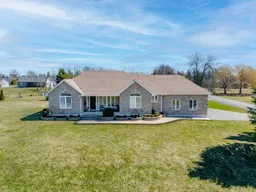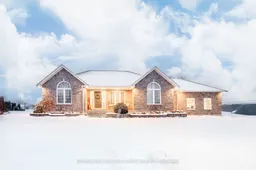Welcome to 15885 Manning Road! This stunning brick bungalow is located in the highly desired area of Parkway Estates, offers over 1,700 square feet of living space, and is designed for both comfort and functionality. Featuring 3+1 bedrooms and 4 bathrooms, this home is perfect for families of all sizes. The spacious layout includes a main floor with cathedral ceilings that enhance the sense of openness, while the beautiful fireplace and hardwood floors provide a warm, inviting atmosphere. The living room flows seamlessly into the open kitchen and dining area. The kitchen boasts ample cabinetry, a central island, and modern appliances, making it ideal for both everyday meals and entertaining guests. The dining room conveniently offers patio doors to access the side yard, where you will find the hot tub and with privacy fence. The primary bedroom, complete with its own ensuite and walk in closet, provides a peaceful retreat. Two additional bedrooms and full bathroom on the main level offer plenty of space for family or guests. The fully finished basement includes an additional bedroom, two office spaces, a full bathroom, and generous space for the rec room or hobby area to suit your needs. For convenience and ease, the home is equipped with a double attached garage, offering direct entry into the home where you will find the main floor laundry room and 2 pce bathroom. This brick bungalow is an ideal choice for those seeking a well-maintained, move-in-ready home. This home is located on a large corner lot, with partial views of the St Lawrence River, and it is just a short walk to the Long Sault Parkway, waterfront trails and beaches, and everything that the village of Long Sault has to offer. All offers are to contain a 24 hour irrevocable clause.





