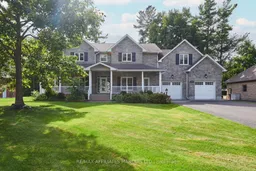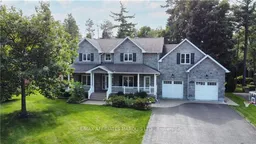Welcome to your dream home! Nestled in the highly sought-after Arrowhead Estates, this exquisite property offers the perfect blend of luxury, comfort, and privacy. Imagine coming home to the charming covered front porch, cooking in your gourmet kitchen, cuddling in your living room with cozy wood-burning fireplace, or hosting elegant dinners in the formal dining room. The 3-season room is an entertainer's delight, offering views of the expansive backyard with meticulously designed patios, outdoor fireplace with pizza oven, surrounded by nature and boasting no rear neighbors setting the stage for unforgettable evenings with friends. The primary bedroom features a spa-like ensuite for your own personal retreat. Downstairs, the finished basement with a gas fireplace provides even more space to relax and unwind. You're just minutes from Cornwall, with easy access to Ottawa or Montreal in under an hour. Explore nearby beaches, waterfront trails, and shopping for an unparalleled lifestyle.
Inclusions: Stove, Microwave/Hood Fan, Refrigerator, Dishwasher





