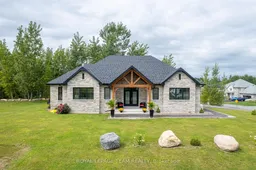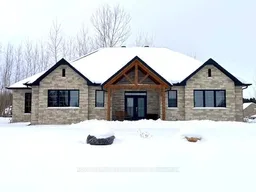Welcome to this one of a kind modern executive style bungalow with two car garage. This amazing home located in the prestigious Arrowhead Estates boasts several upgrades and quality finishings throughout. Timber wood beam entry adds to the style of this home. Spacious open concept layout with trayed ceilings. Gourmet kitchen features tiled backsplash, quartz counters, breakfast island, pantry. Also includes professional grade appliances: a gas range, hood fan and fridge/freezer. Livingroom with 2 sided gas fireplace also warms the cozy sunroom. Primary bedroom features 4pc ensuite leading to a walk in closet. Covered back deck off the primary & sunroom. Second bedroom and 4pc guest bathroom with tub/shower combo. Main floor laundry/mudroom. Unfinished basement with BR rough in could be designed to your taste. Other features include tinted windows with modern black trim, 14kw Generac, fire pit. Just a few minutes walk to the St. Lawrence River. You won't want to miss this one!
Inclusions: Dishwasher, Dryer, Washer, Hood Fan, Gas Stove, Freezer Fridge Combo, Wine Fridge, Beverage Fridge, Air Exchanger, Auto Garage Door Opener and Remote, Ceiling Fans, Hot Water Tank, All Window Blinds, Generac Generator





