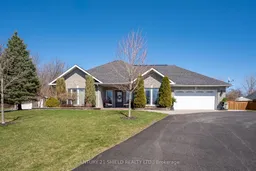Welcome to this beautifully updated 2-bedroom, 1.5-bath, 1300+sqft executive all-brick bungalow nestled on a generous 100 x 200 lot in the sought-after Glen Walter area. The living room features soaring vaulted ceilings and radiant in-floor heating throughout the home, creating a warm and inviting space to relax and unwind. The kitchen is perfect for the home chef, offering a seamless flow into a separate dining area, ideal for entertaining family and friends. Step into the cozy 3-season sunroom, your personal retreat to sip your morning coffee, put your feet up with your favourite book, and watch the birds in peaceful surroundings. This home also features a spacious 2-car garage with plenty of additional parking, perfect for the car enthusiast or those needing extra space. With no rear neighbours, the backyard can be your very own private retreat. Located just around the corner from the Cornwall Golf & Country Club, a short drive to fine dining, the iconic Blue Anchor waterfront patio, and scenic walking paths at Glen Walter Park. Plus, you're only a 10 minute drive to downtown Cornwall and all its amenities. Don't miss this rare opportunity to own a slice of luxurious tranquility with all the modern comforts.
Inclusions: dishwasher, 2 outdoor storage sheds
 41
41


