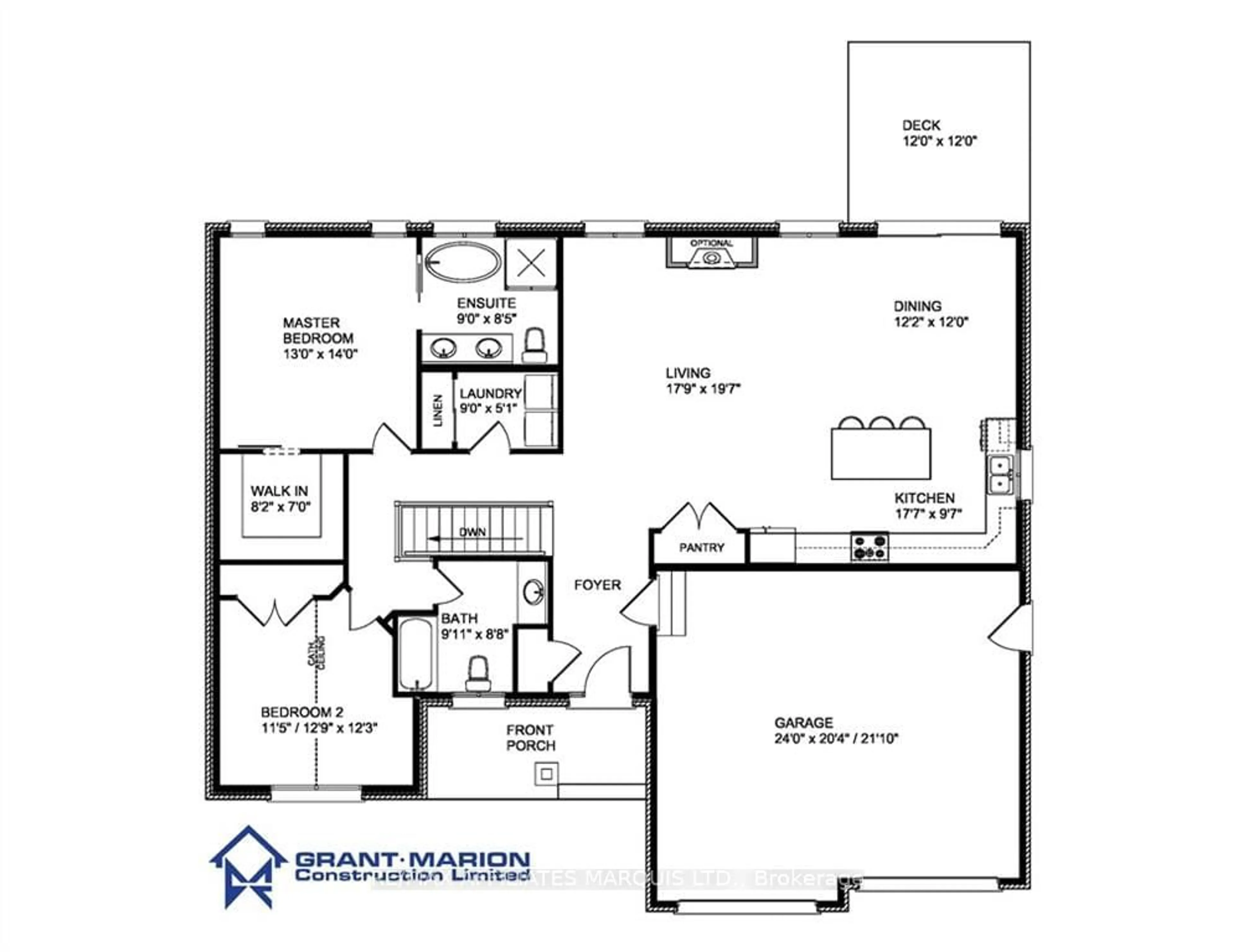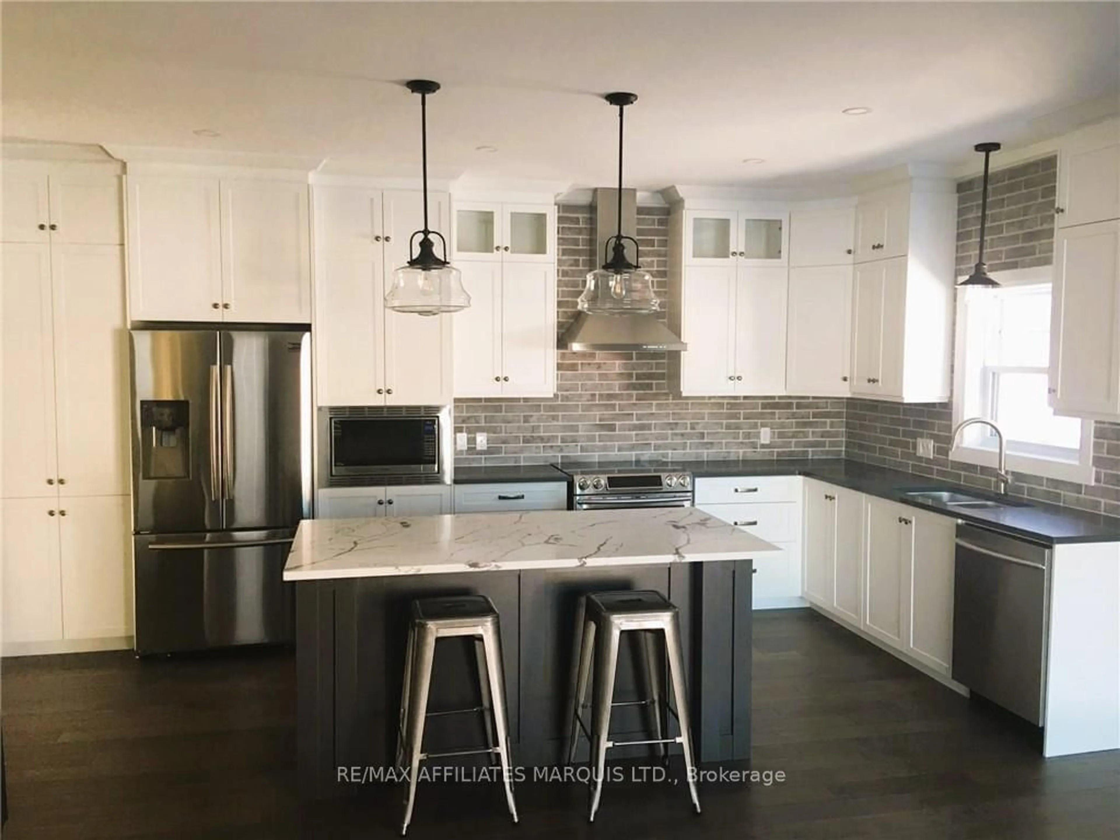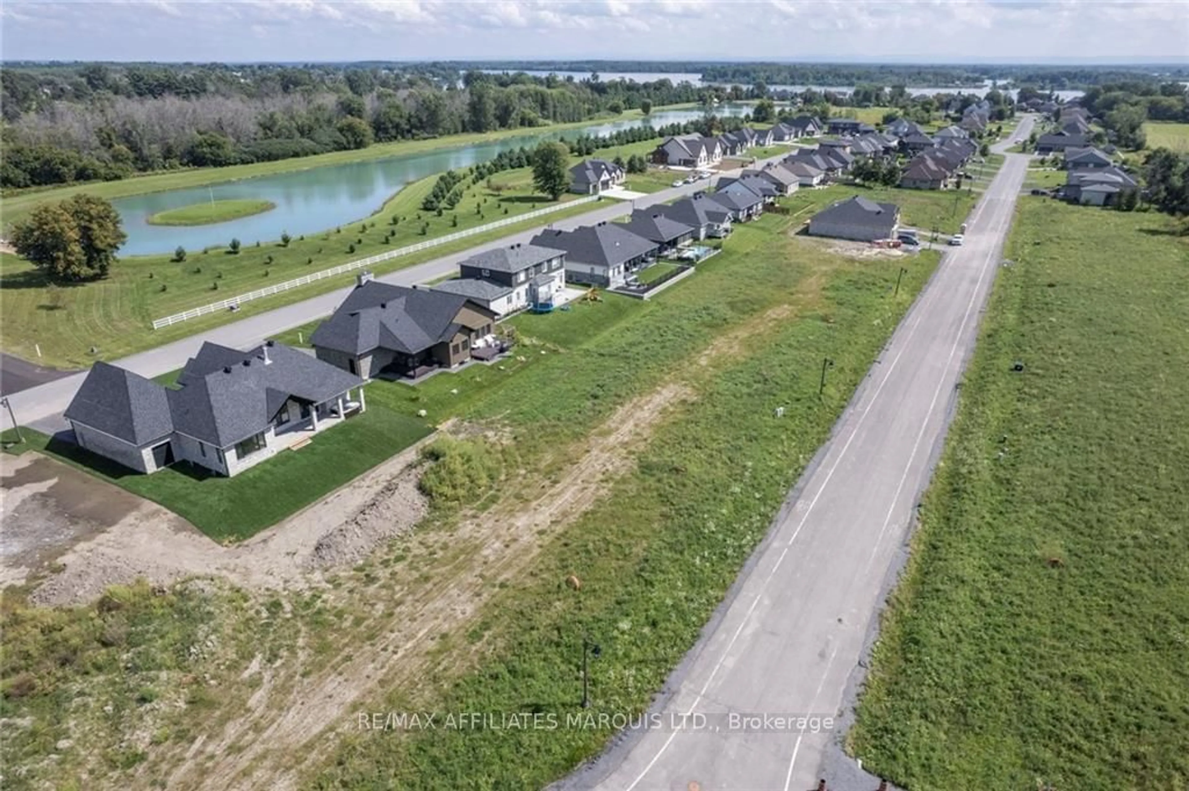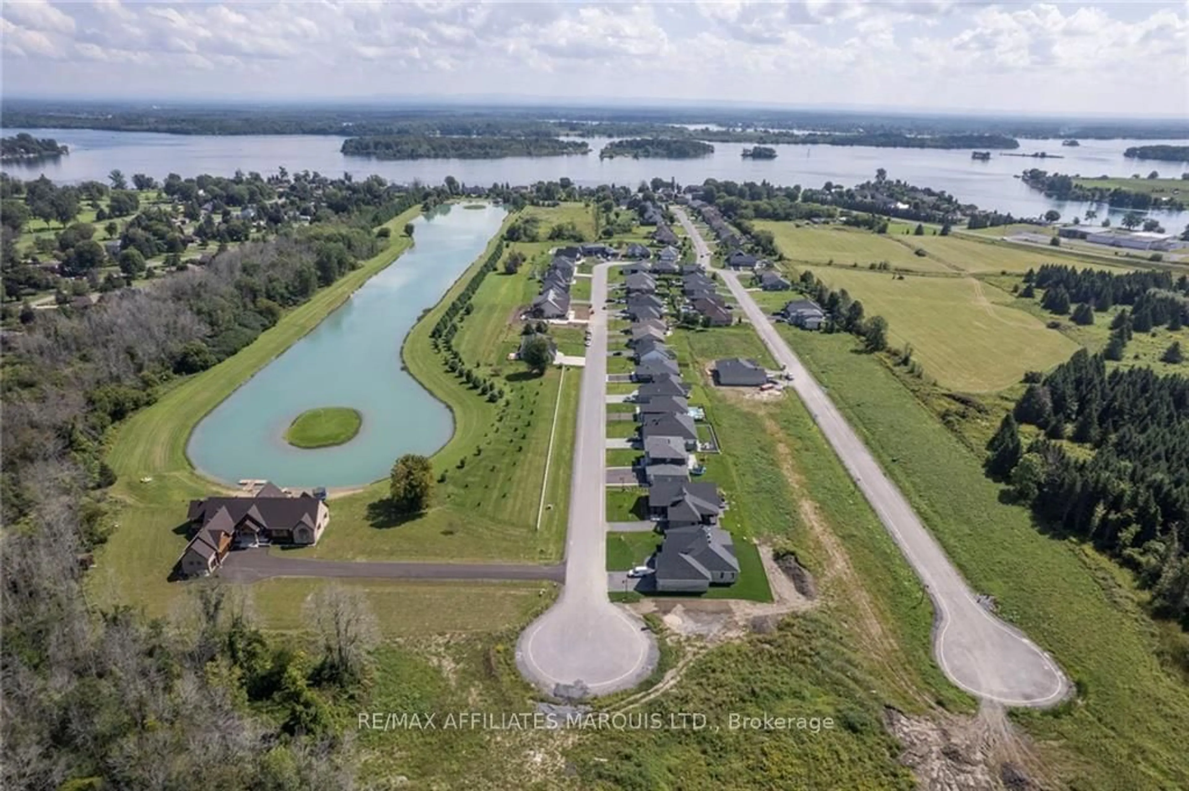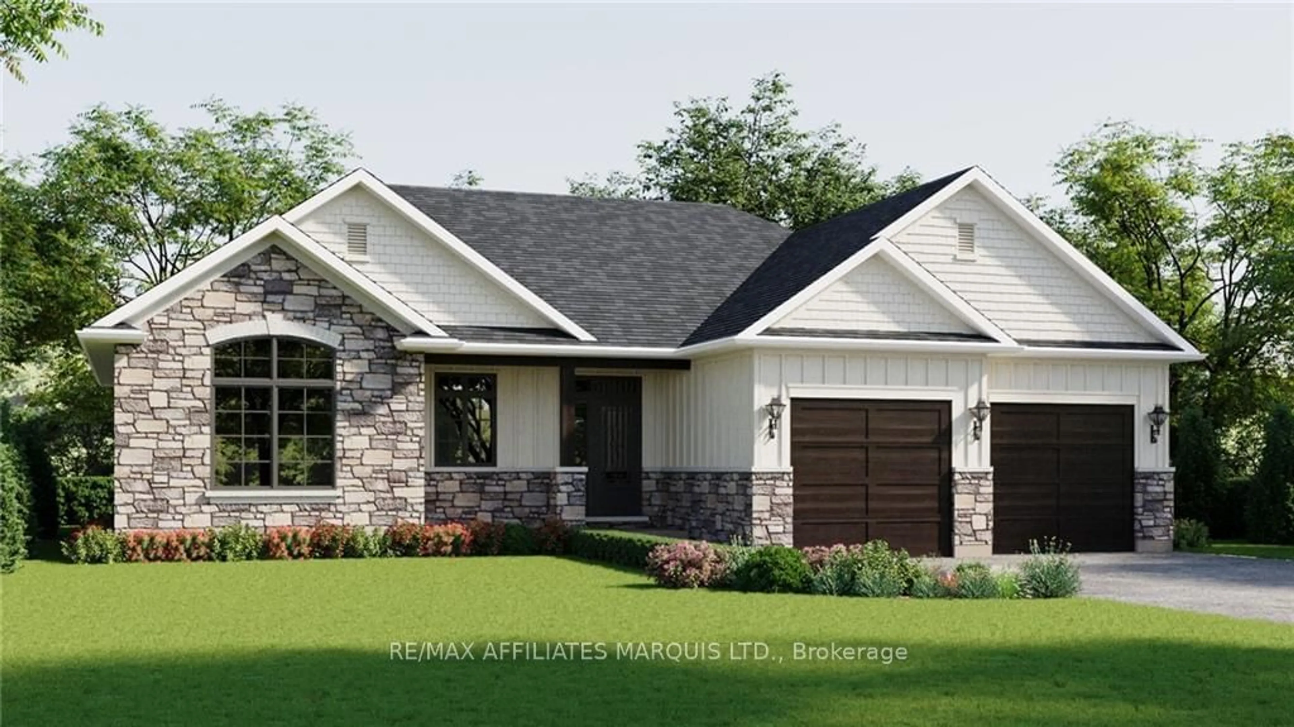
6683 YACHT Blvd, South Glengarry, Ontario K6H 5R5
Contact us about this property
Highlights
Estimated ValueThis is the price Wahi expects this property to sell for.
The calculation is powered by our Instant Home Value Estimate, which uses current market and property price trends to estimate your home’s value with a 90% accuracy rate.Not available
Price/Sqft-
Est. Mortgage$3,435/mo
Tax Amount (2024)-
Days On Market200 days
Description
Flooring: Hardwood, Flooring: Ceramic, Welcome to this stunning 1,607 sf bungalow custom built by Grant Marion Construction in prestigious Place St Laurent. You will fall in love with this home's curb appeal and be sold the minute you walk in! This gorgeous home boasts high quality finishes throughout. The open concept floorplan lends itself well to today's lifestyle. The home features a large Primary Bedroom with 5pc Spa-like ensuite, a gorgeous kitchen with quartz counters & large pantry, spacious living room & dining room, second bedroom has cathedral ceilings, main-floor laundry, 9’ ceilings throughout, hardwood & ceramic throughout, covered front porch, 12’ x 12’ rear deck, basement rough in for 3pc bath, & fully covered by Tarion warranty. The neighborhood is spectacular; from your home it’s a short walk to the St Lawrence River where residents of Place St Laurent enjoy a community waterfront and dock. Call today to have your custom choices incorporated. Price includes H.S.T. with HST rebates back to seller/contractor
Property Details
Interior
Features
Exterior
Parking
Garage spaces 2
Garage type Other
Other parking spaces 4
Total parking spaces 6
Property History
 15
15
