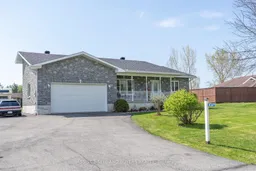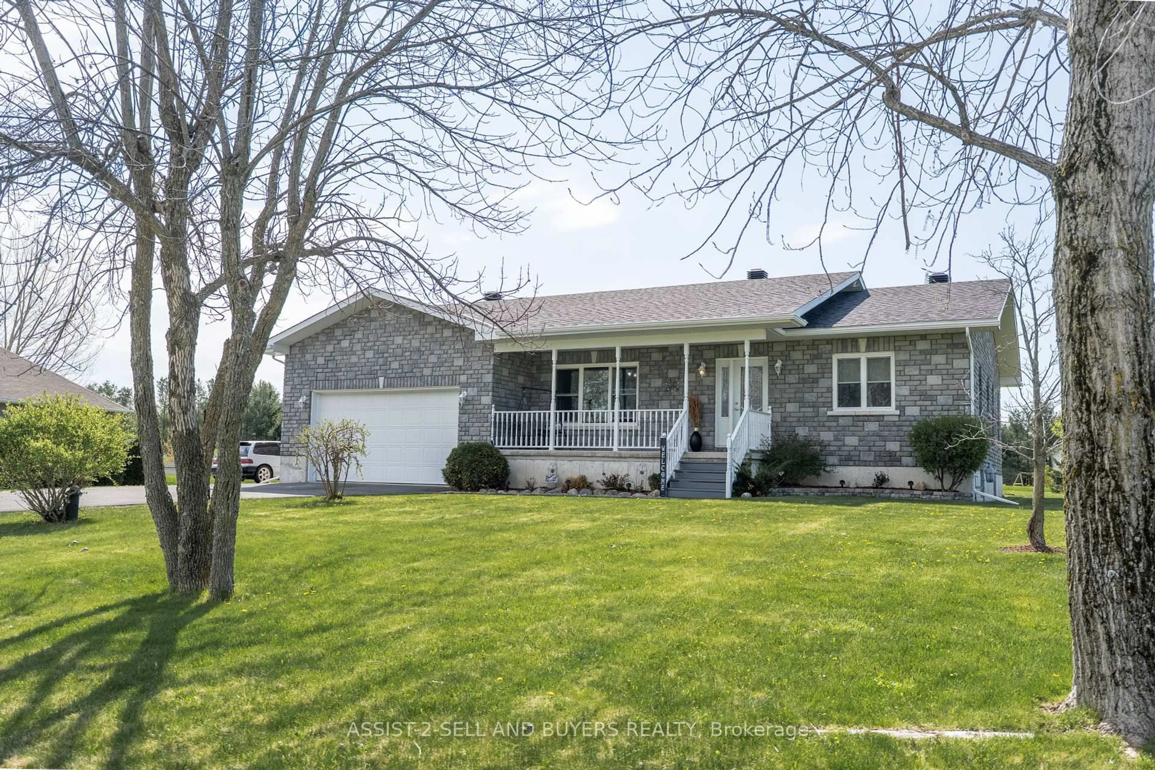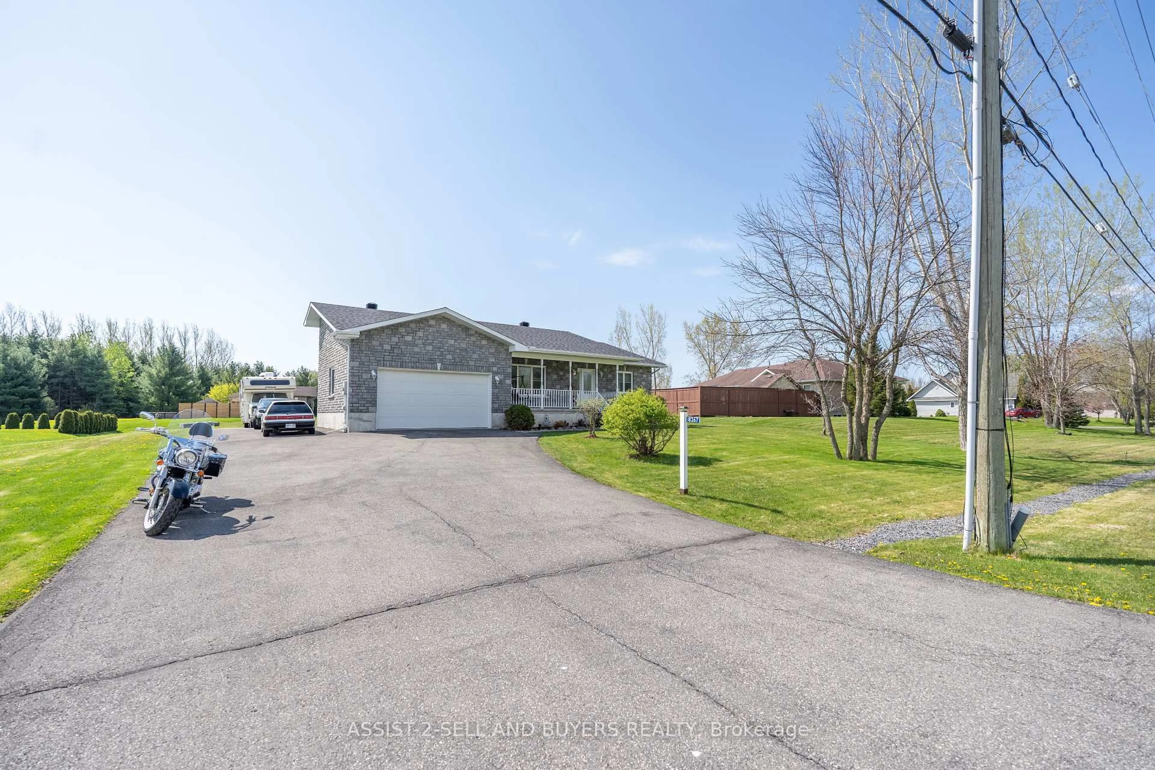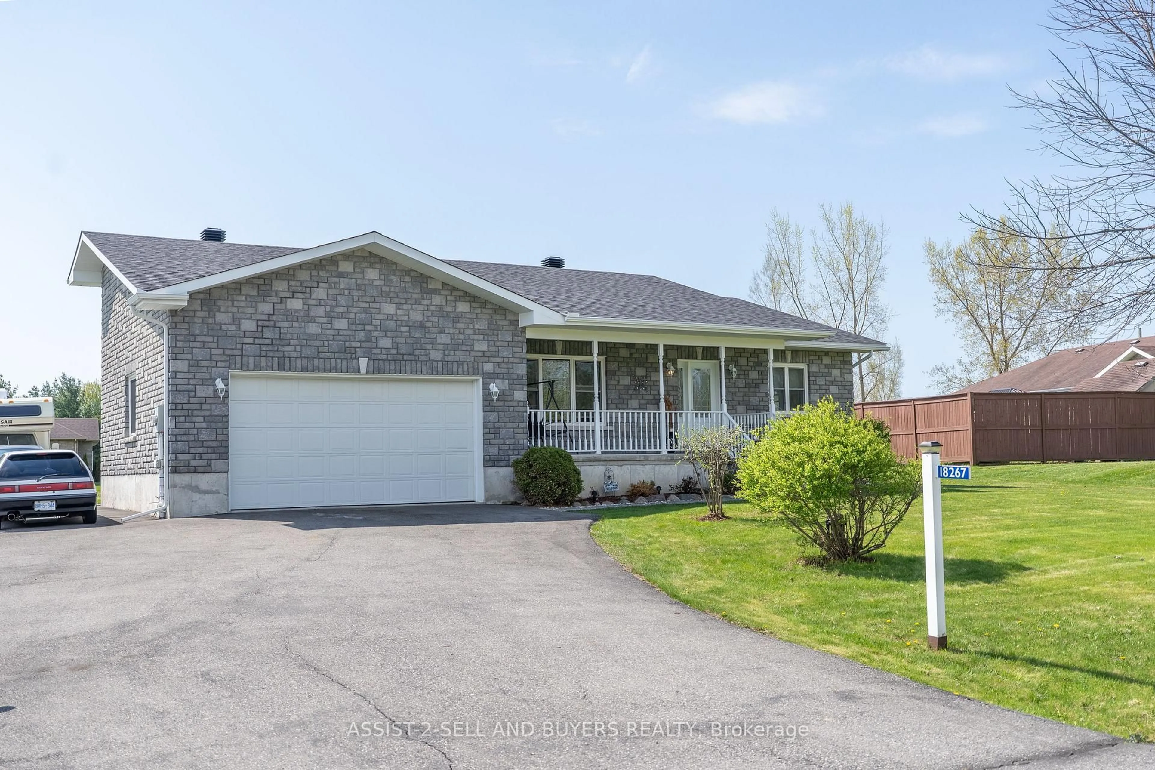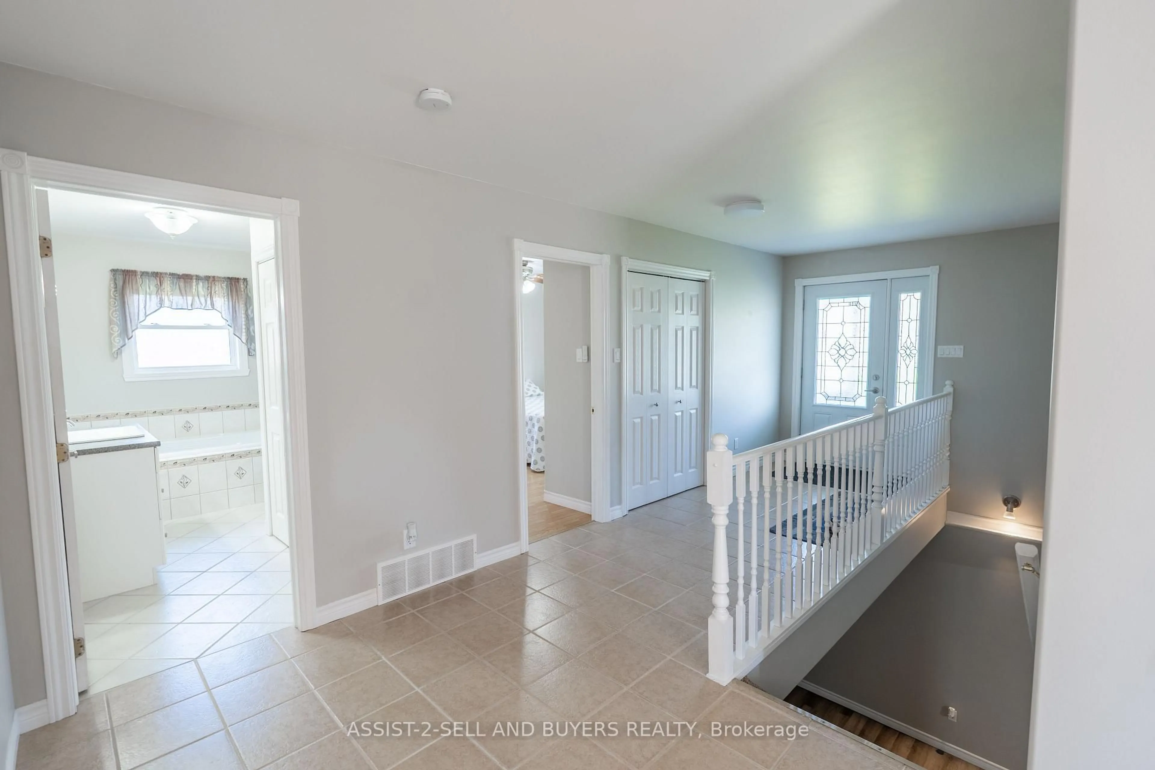18267 Samuel Dr, South Glengarry, Ontario K6H 7J1
Contact us about this property
Highlights
Estimated valueThis is the price Wahi expects this property to sell for.
The calculation is powered by our Instant Home Value Estimate, which uses current market and property price trends to estimate your home’s value with a 90% accuracy rate.Not available
Price/Sqft$393/sqft
Monthly cost
Open Calculator
Description
Sapphire Hills is calling your name with this meticulously well maintained custom built home on an oversized lot. From the moment you walk up to this stone home you will feel the stresses of the day melt away. The attached 2 car garage enters into a space for dropping your coat and shoes or head outside to the backyard. Walking in this naturally bright home you will be pleased with the large kitchen with above and below cupboard lighting and so much cupboard space and counter tops to work on. The living room is full of natural light and plenty of space. This home has a beautiful sunroom with so many windows and a gas fireplace all overlooking your back yard. Two generous sized bedrooms and a full bathroom with laundry room round out the main floor. In the lower level you will find a finished blank slate for your family. Will you use it as a rec room, living room, game room, or even additional bedrooms for family. The lower level also has space for storage, a workshop and has a bathroom. This home doesn't end there, the outside is just perfect for country living minutes from the St Lawrence River, golf and parks. The deck with a gas hookup for your BBQ and tranquil yard make this oasis a perfect spot to enjoy the summer. The driveway has ample parking with even enough space to have your motorhome tucked away at the side of your home. Don't wait to see this one. When this home was built, they thought of everything to make life easier. 48 Hours Irrevocable on all offers.
Property Details
Interior
Features
Main Floor
Sunroom
4.3 x 4.7Br
4.4 x 6.7Br
4.1 x 2.9Bathroom
2.1 x 3.4Exterior
Features
Parking
Garage spaces 2
Garage type Attached
Other parking spaces 10
Total parking spaces 12
Property History
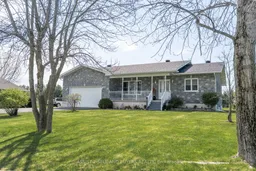 50
50