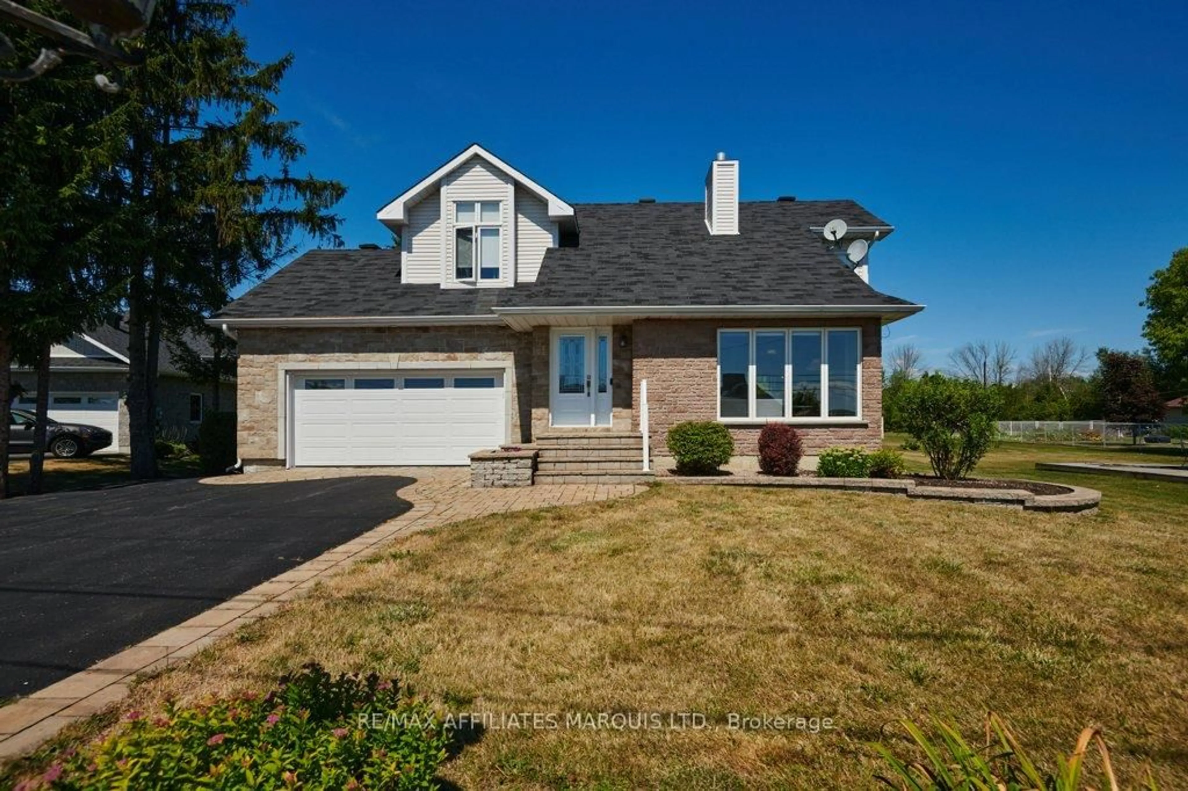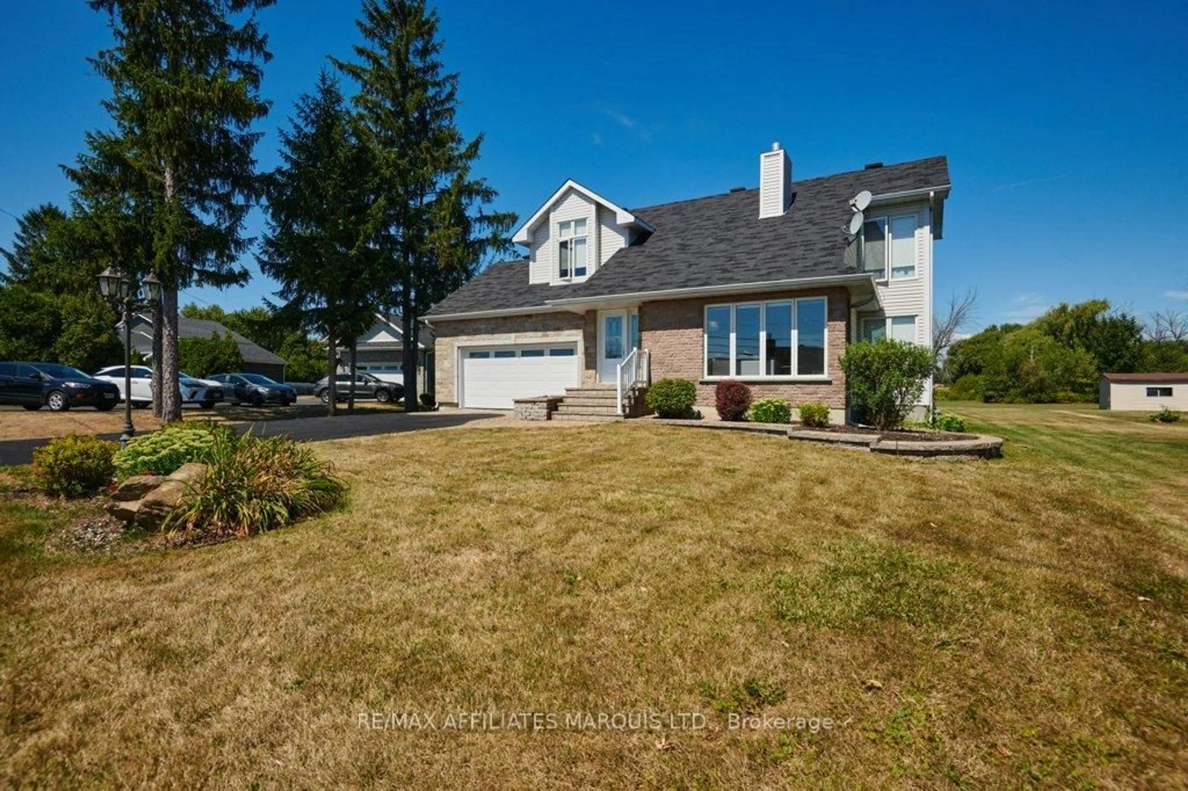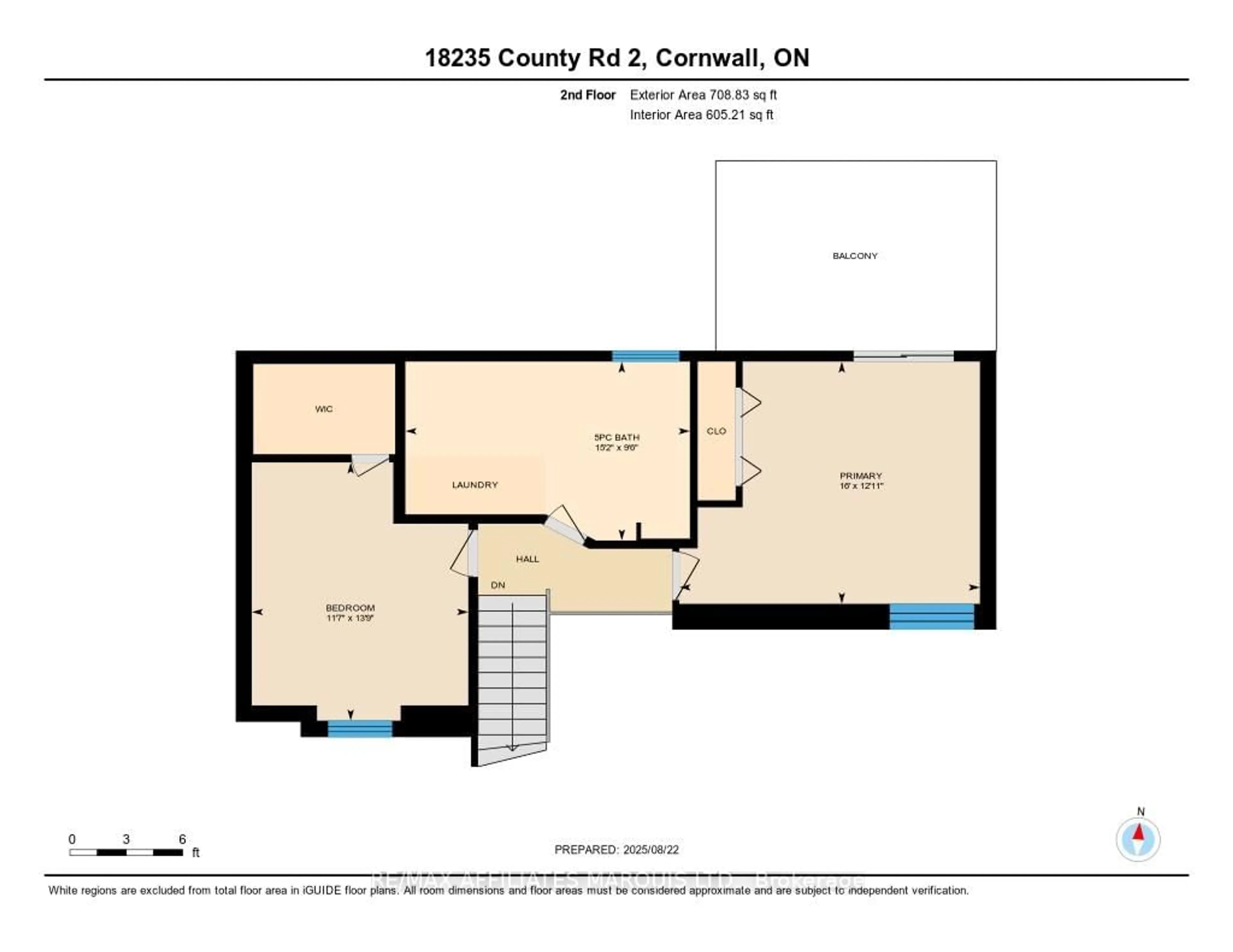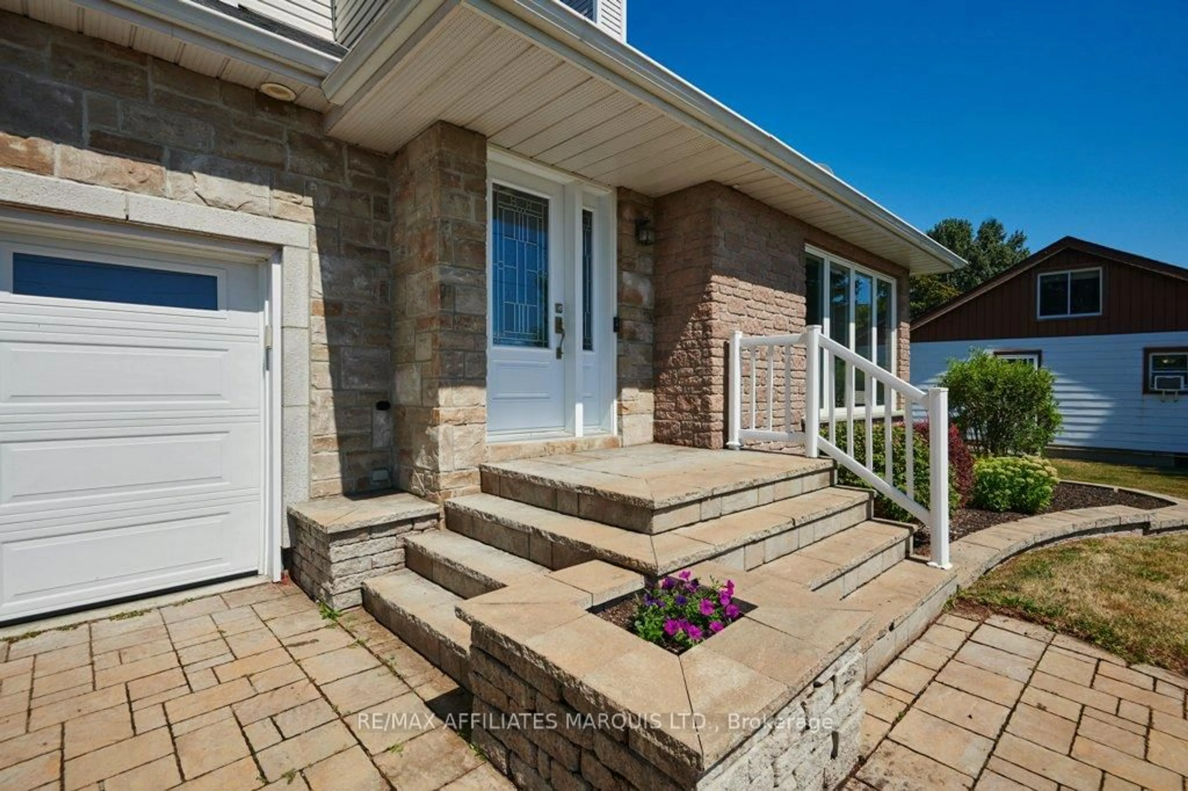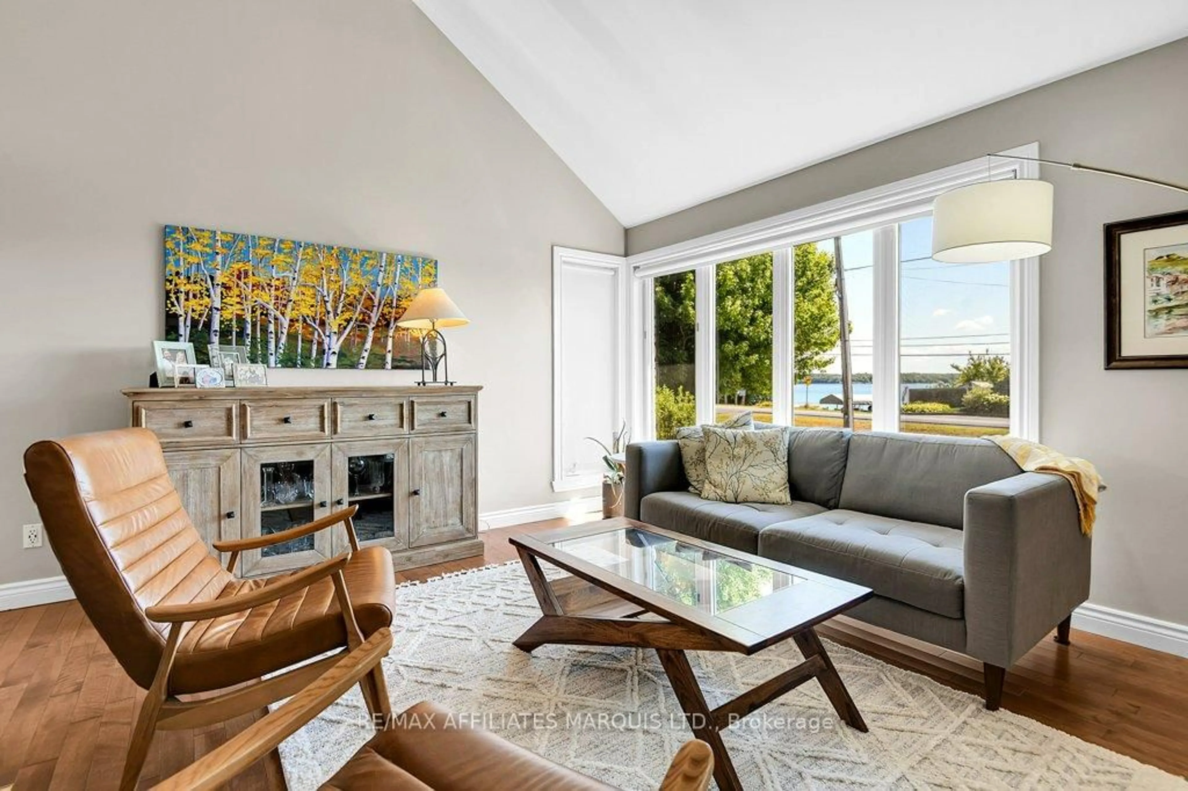18235 County Rd 2 Rd, South Glengarry, Ontario K6H 5R5
Contact us about this property
Highlights
Estimated valueThis is the price Wahi expects this property to sell for.
The calculation is powered by our Instant Home Value Estimate, which uses current market and property price trends to estimate your home’s value with a 90% accuracy rate.Not available
Price/Sqft$598/sqft
Monthly cost
Open Calculator
Description
BEAUTIFUL 2-STOREY HOME ON CORNWALL GOLF AND COUNTRY CLUB ! Discover this stunning 3-bedroom, 3-bathroom residence located on the 11th hole of the prestigious Cornwall Golf and Country Club. Designed for comfort and style, this home boasts stunning views of the St. Lawrence River. The living room features an impressive vaulted ceiling, large windows facing the river, and a two-sided fireplace. Enjoy a gourmet kitchen with high-end appliances and an open concept dining area that overlooks the backyard, complete with large patio suitable for entertaining. The main bathroom is on the second floor, adjacent to both bedrooms, and was recently remodeled with luxury fixtures, including a quartz top laundry area. Spacious finished basement suite for family living or entertaining and attached double garage for convenience and storage. Perfectly situated - just 5 minutes to Cornwall and an hour to Montreal or Ottawa - this fully serviced property blends leisure, elegance and accessibility... Don't miss out, call to view!
Property Details
Interior
Features
Main Floor
Kitchen
4.38 x 3.92Dining
2.49 x 3.92Bathroom
1.6 x 1.362 Pc Bath
Living
5.08 x 4.39Exterior
Features
Parking
Garage spaces 2
Garage type Attached
Other parking spaces 4
Total parking spaces 6
Property History
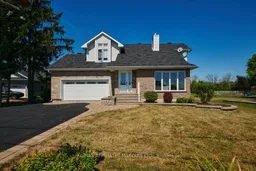 33
33
