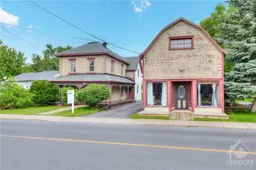Step into the charm and elegance of yesteryear w this stunning century home in the heart of Finch, situated across from the Finch Market and Post Office. Enjoy the wraparound verandah plus detached garage + versatile shop fronting on Main, ideal for a variety of purposes. The expansive, beautifully laid-out rear yard provides serenity and ample space for gardening or entertaining. This home boasts loads of original features true to its vintage, complemented by thoughtful modern updates throughout. HW floors enhance the warm ambiance, while the intricate wood staircase and front door reflect the craftsmanship of a bygone era. Cozy up by one of the two fireplaces, adding a touch of classic elegance to the living spaces. Inside, you'll find spacious living and dining areas, den, and well thought out kitchen, along w main floor laundry. The 3 well-appointed bedrooms offer comfort and tranquility. Also includes are Generac generator, nest thermostat and remote sump camera!
Inclusions: Dishwasher,Dryer,Hood Fan,Refrigerator,Stove,Washer
 30
30



