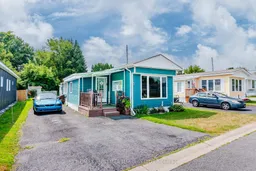Welcome to Sunset Mobile Home Co-op! Here is a great opportunity to step into ownership at an affordable price-point. This 2 bedroom, 1 bathroom mobile home features a spacious layout with an open concept feel, an eat-in kitchen, a large primary bedroom, and a sunroom. Enjoy living simply and affordably, all while enjoying the convenient location on the west end of Cornwall. This mobile home offers a spacious yard with several garden sheds for storage as well as a 3 car driveway for your vehicles. Just minutes from all the amenities of Cornwall and just a few minute drive to the scenic Long Sault Parkway! There are no lot lease fees, this is a co-op, which means the purchaser is purchasing the mobile home and a share in the co-op. Monthly tax/maintenance fee of approximately $175/m. Important note: A purchaser may not purchase this mobile home to subsequently lease out (owner occupancy only). Purchaser must be approved by the board. As per form 244 Seller's require 48h irrevocable on all offers.
Inclusions: Washer, dryer, fridge, stove
 45
45


