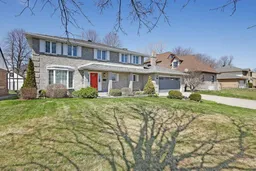Discover this exceptional home nestled in the prestigious Riverdale neighborhood-a true gem that reflects pride of ownership throughout. Thoughtfully maintained and tastefully upgraded, this property offers modern conveniences including a full sprinkler system, whole-house generator, garden lighting, and a luxurious in ground saltwater pool. Step into the impressive foyer, where you'll be greeted by gleaming hardwood floors and a sweeping staircase that set the tone for the home's timeless charm. Designed with both elegance and everyday comfort in mind, the main level features a cozy sunken sitting room, a formal dining area, and a beautifully appointed kitchen with granite countertops and a sunny breakfast nook. The kitchen flows seamlessly into the inviting living room, complete with a romantic gas fireplace. A stylish powder room and a convenient main floor laundry area-just off the attached two-car garage-round out this level. Upstairs, there is a charming reading nook, a spacious primary bedroom with a private 3-pieceensuite that connects to the main 4-piece bathroom featuring a relaxing jet tub. Three additional well-sized bedrooms offer plenty of space for family or guests. The finished lower level is ideal for entertaining or relaxing, with a generous recreation area, a 2-piece bathroom, and ample space for storage, utilities, and cold storage. Step outside into a backyard oasis, perfect for garden enthusiasts and outdoor entertainers alike. Enjoy vibrant perennial gardens, expansive decks and patios with interlocking stonework, and the saltwater pool-perfect for summer fun and memorable gatherings with family and friends. Home inspection available. Offers will be presented on May 13th.
Inclusions: Dishwasher, cooktop w/fan, built in microwave, built in oven, fridge, washer, dryer, central vac equipment, pool equipment, pergola top.
 50
50


