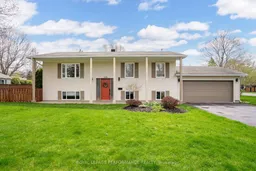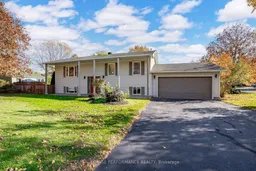Raised bungalow beautifully updated in the heart of Riverdale. This warm and inviting 1100 square ft home boasting quality stylish finishes is situated on a quiet street surrounded by mature trees. Spacious and bright living room leads to the dining area. The modern custom kitchen in 2020, features quartz counters, walnut butcher block and stainless appliances. Read or gather in the 3 season southern exposed sunroom. Patio door access to 2 deck areas (east/west) and fenced/hedged backyard. Two main floor bedrooms with ample closet space, 4pc bathroom with tiled tub/shower. Finished basement with IN LAW suite potential (access from garage) includes 2 bedrooms, family room with wet bar , 3pc bathroom with corner shower. Other notables: 2 car garage, NEWLY installed high efficiency gas furnace (2025), central A/C , storage shed (with power), landscaped, irrigation system, external gas BBQ hook up, paved driveway. Desirable location. Close to bike path, schools, shopping and other amenities. As per Seller direction allow 24 hr irrevocable on offers.
Inclusions: All custom Hunter Douglas blinds, two fridges, gas stove, hood fan, dishwasher, dryer, washer





