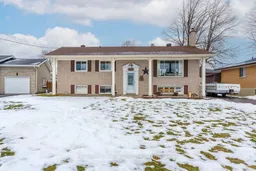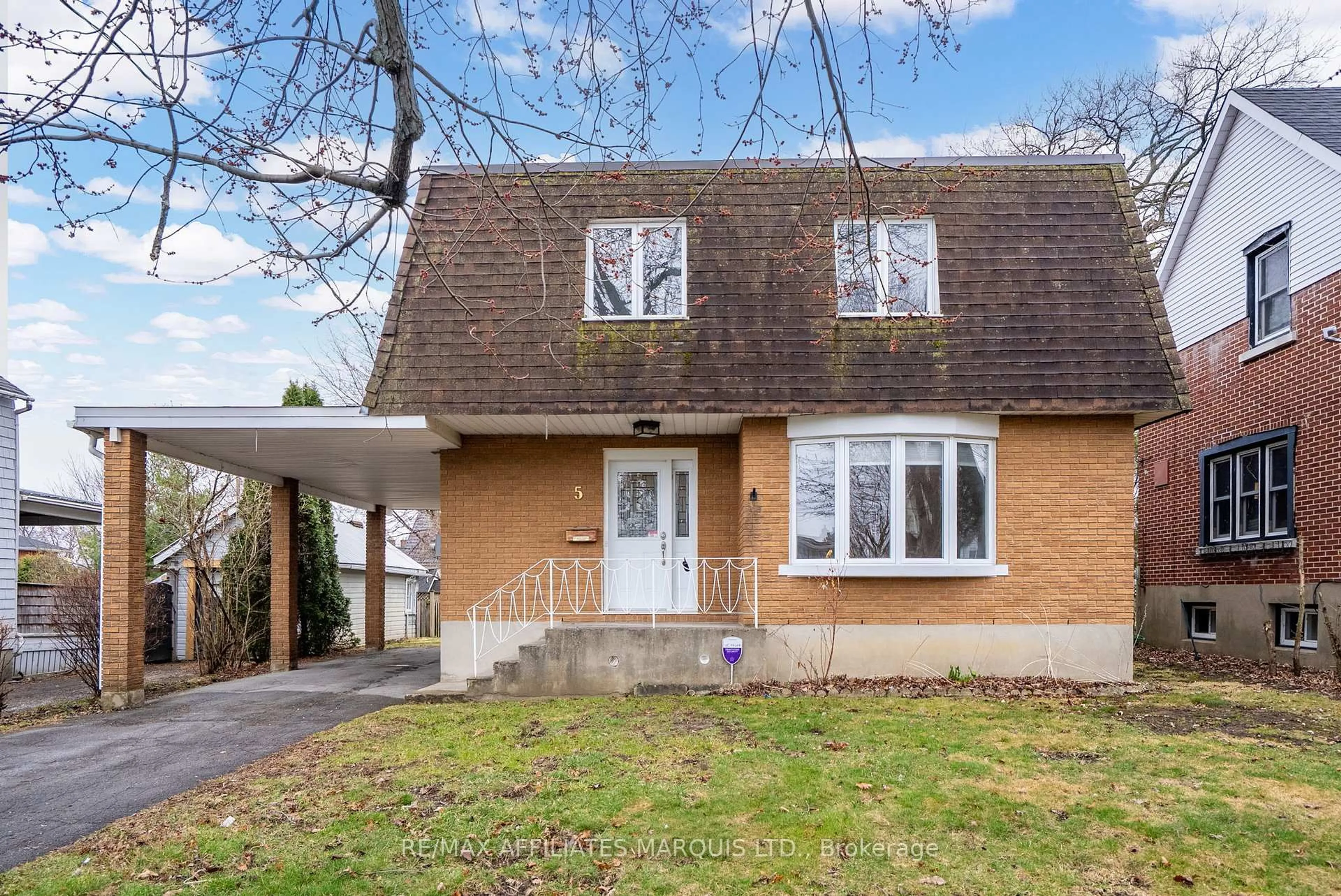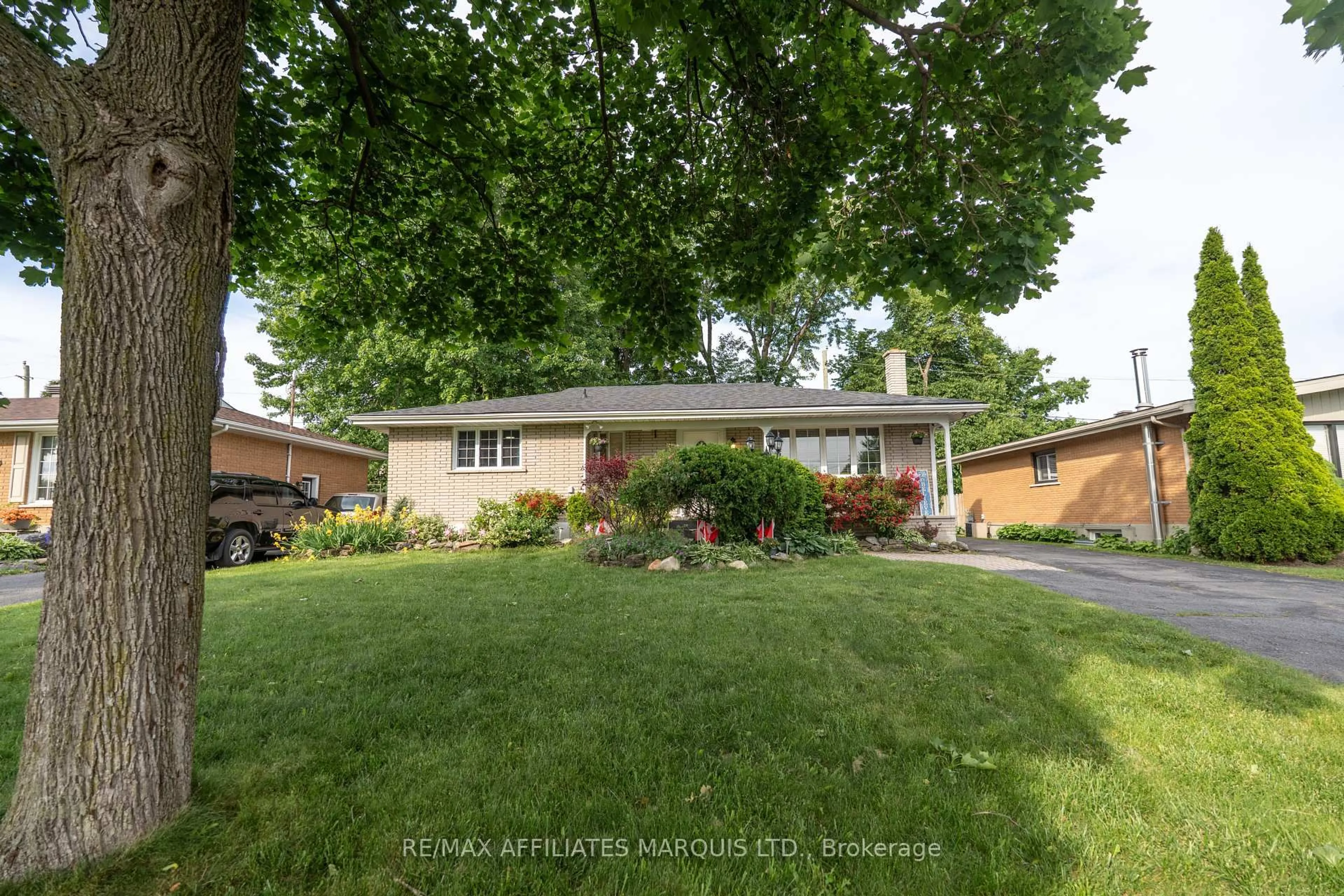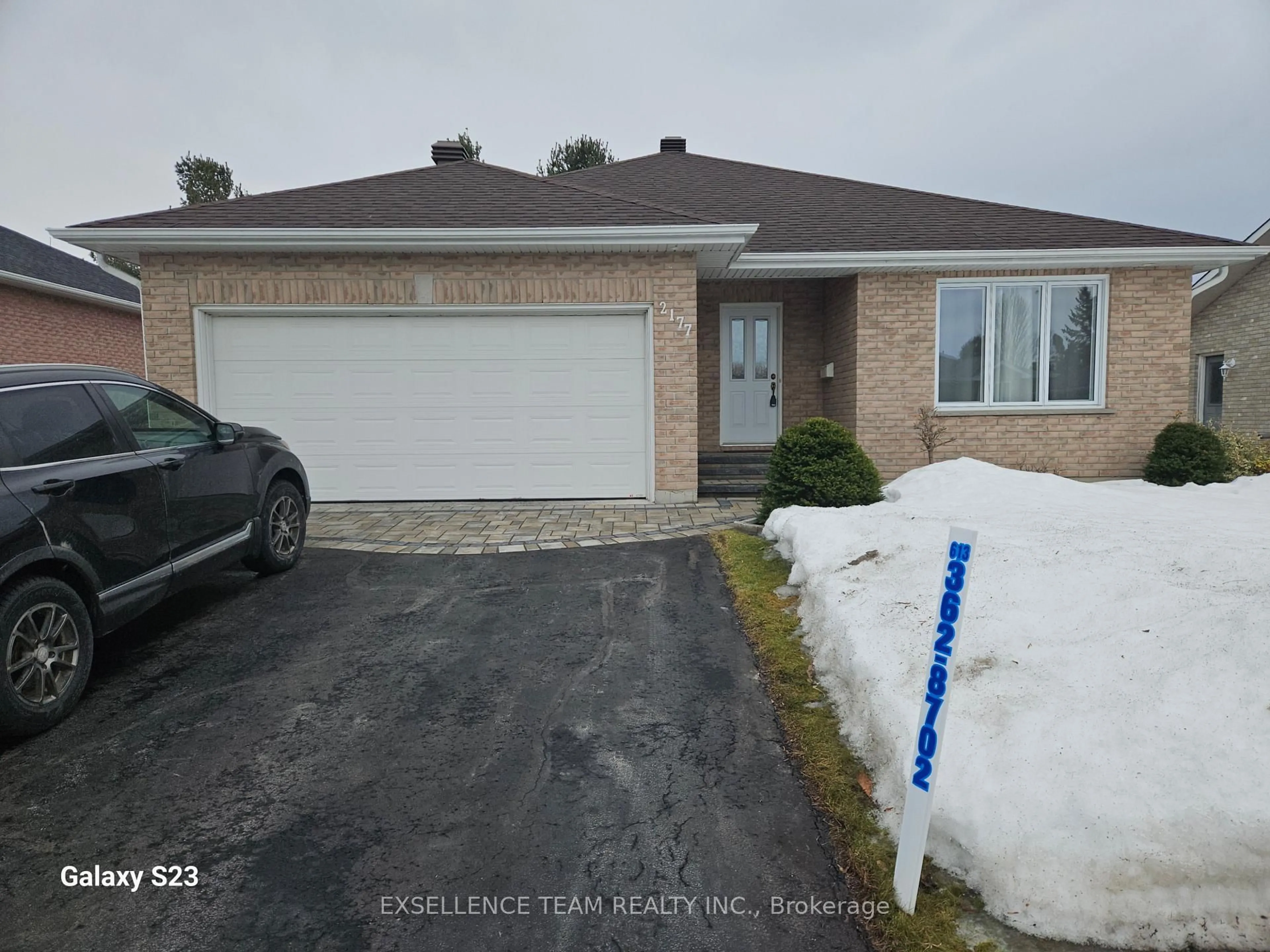DISCOVER the perfect family home in a sought-after, family-oriented neighbourhood! This charming 4-bedroom, 2-bathroom home combines comfort, style, and convenience. Step into the bright, open-concept upper level, where the living room, dining area, and kitchen flow seamlessly together. The kitchen boasts a custom island, perfect for meal prep, casual dining, or gathering with loved ones. A brick fireplace adds a cozy, timeless touch to the living room, ideal for relaxing evenings. The finished basement provides additional living space with a second fireplace, great for a recreation room, office, or entertaining.The spacious bedrooms offer plenty of room for everyone, while the two full bathrooms are modern and well-appointed. Outside, the private, fenced-in backyard is an oasis, featuring an above-ground pool with a deck perfect for summer fun. Mature landscaping enhances the serene atmosphere, and there's plenty of space for outdoor activities or relaxation. Located close to the hospital and surrounded by excellent schools, parks, and amenities, this home is nestled in a highly desirable area. With its thoughtful design, custom touches, and prime location, it's perfect for creating lasting memories. Don't wait schedule your showing today!
Inclusions: Pool 2023, dishwasher /24, furnace 2015, hot water on demand 2022, Roof /24, 6 new windows installed 2 in 2022, 4 in 2024. Two windows remaining to be installed, will be left with the home. Kitchen updated 2022, Fridge 2022, gas hook up BBQ
 23
23





