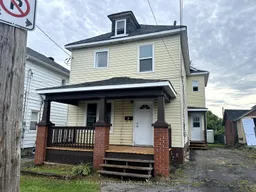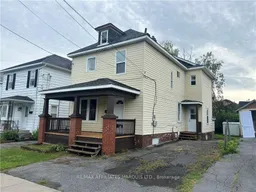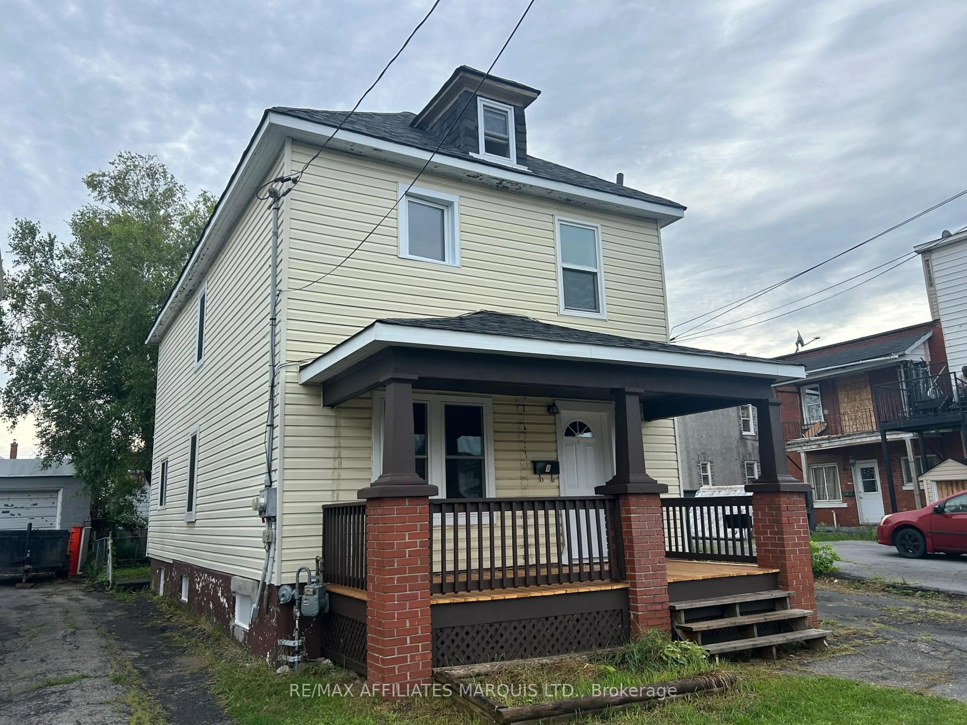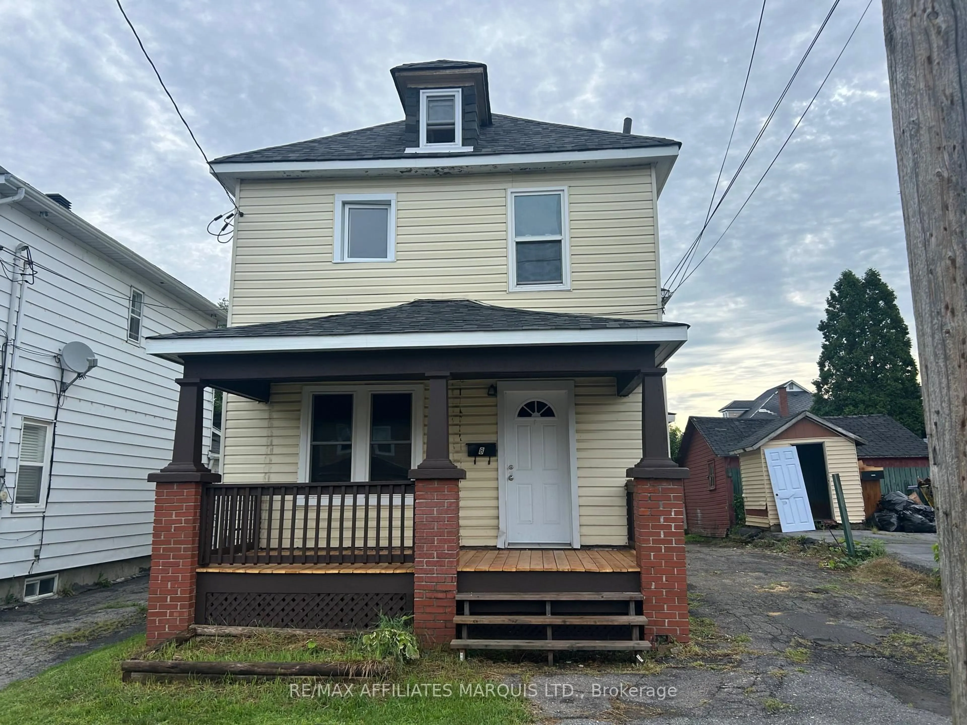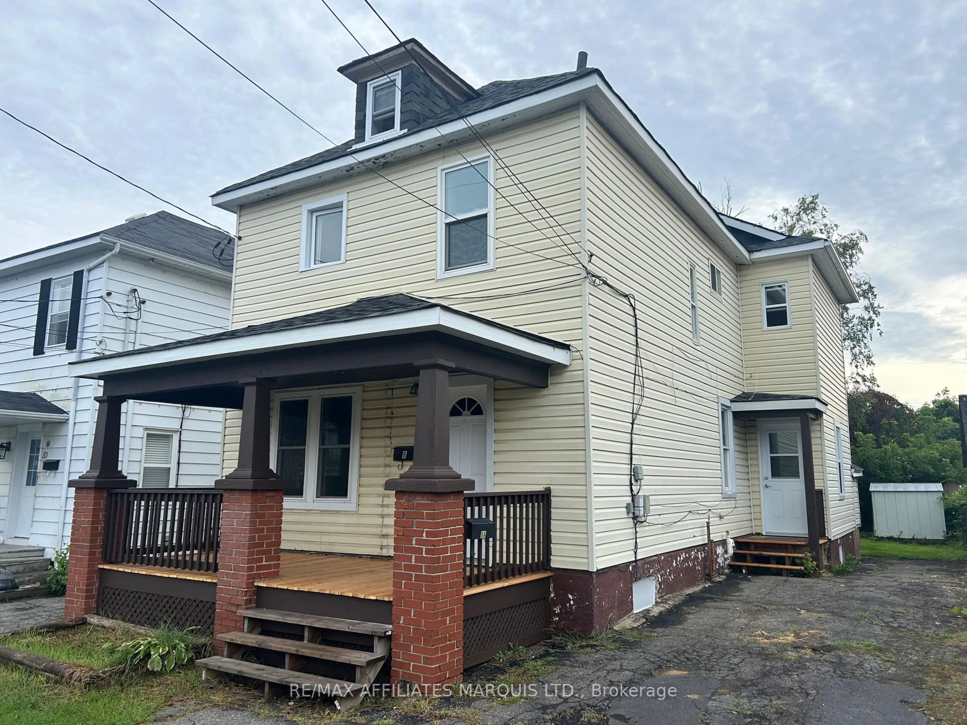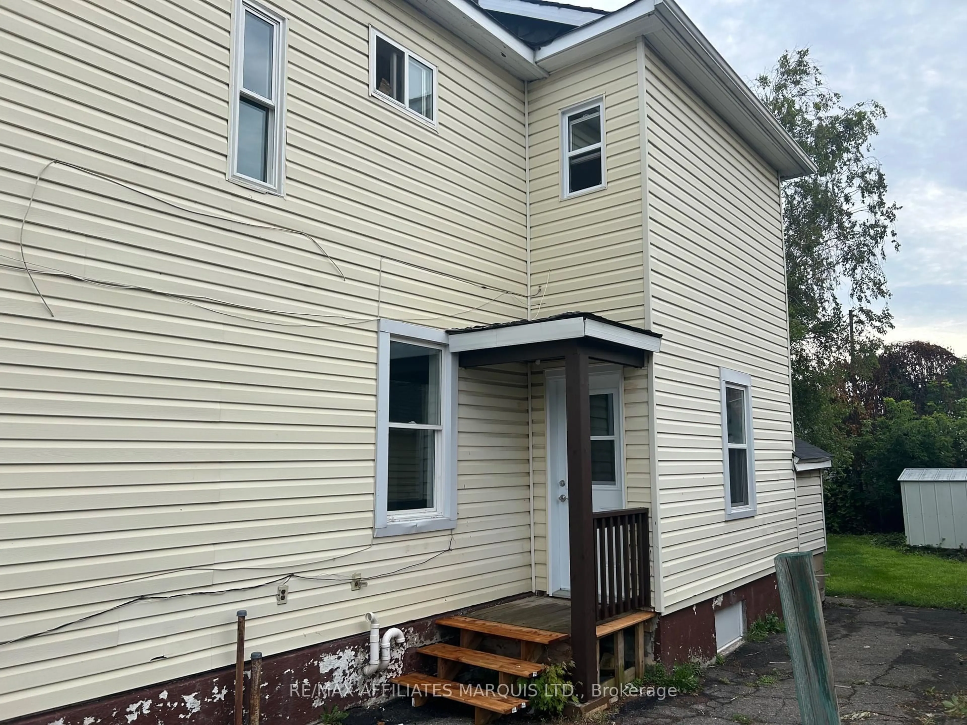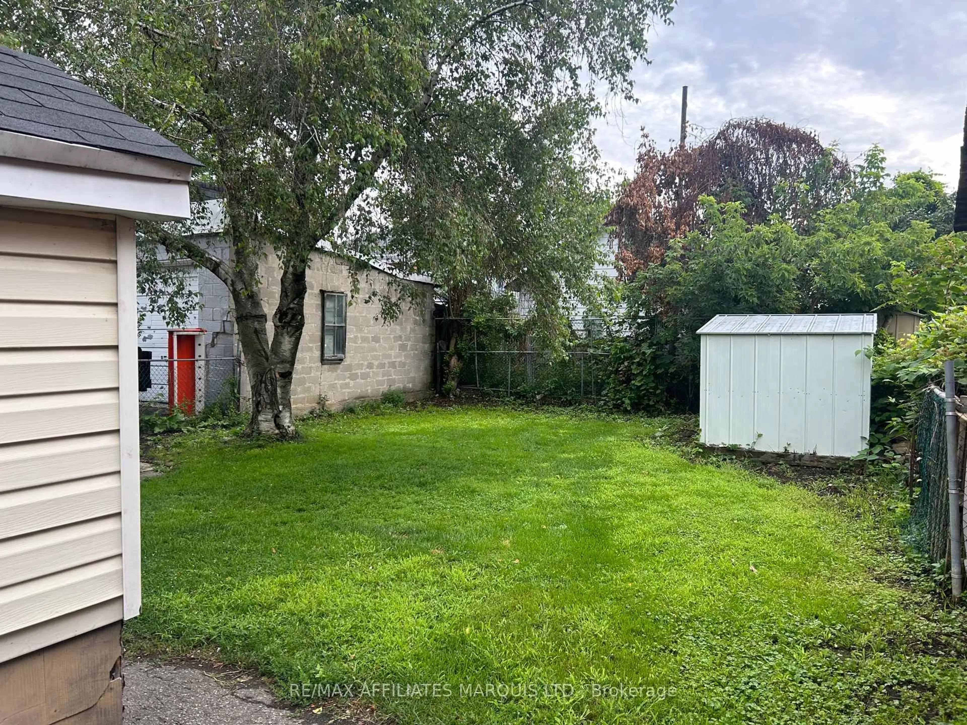8 Millville Ave, Cornwall, Ontario K6H 4K4
Contact us about this property
Highlights
Estimated valueThis is the price Wahi expects this property to sell for.
The calculation is powered by our Instant Home Value Estimate, which uses current market and property price trends to estimate your home’s value with a 90% accuracy rate.Not available
Price/Sqft$201/sqft
Monthly cost
Open Calculator
Description
IF YOU HAVE CONSIDERED BECOMING A LANDLORD OR ARE LOOKING FOR A PLACE FOR YOURSELF WITH ADDITIONAL RENTAL INCOME, THIS IS THE PERFECT SPOT. THE MAIN UNIT OFFERS 2 LEVELS WITH A BEDROOM AND BATHROOM ON EACH FLOOR. SPACIOUS KITCHEN AND LARGE FAMILY ROOM WITH MAIN FLOOR LAUNDRY. THE UPPER UNIT OFFERS 1 BED, 1 BATH, KITCHEN AND LIVING ROOM PLUS AN ADDITIONAL ROOM PERFECT AS A COMPUTER ROOM OR DEN. CURRENTLY RENTED FOR 927$ PER MONTH PLUS UTILITIES AND $1645 PER MONTH PLUS UTILITIES. ROOF RESHINGLED IN 2021. WITH A GREAT LOCATION WALKING DISTANCE TO SHOPPING, PARKS AND ALL AMENITIES, THIS ONE IS A GREAT ADDITION TO YOUR REAL ESTATE PORTFOLIO.
Property Details
Interior
Features
Exterior
Features
Parking
Garage spaces -
Garage type -
Total parking spaces 2
Property History
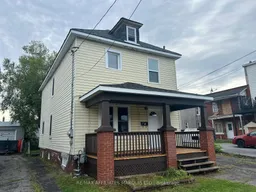 7
7