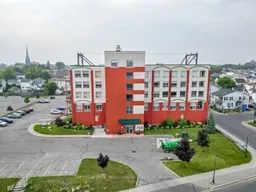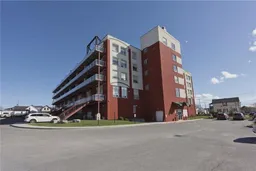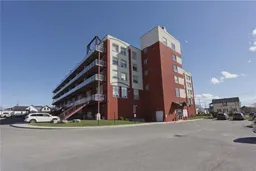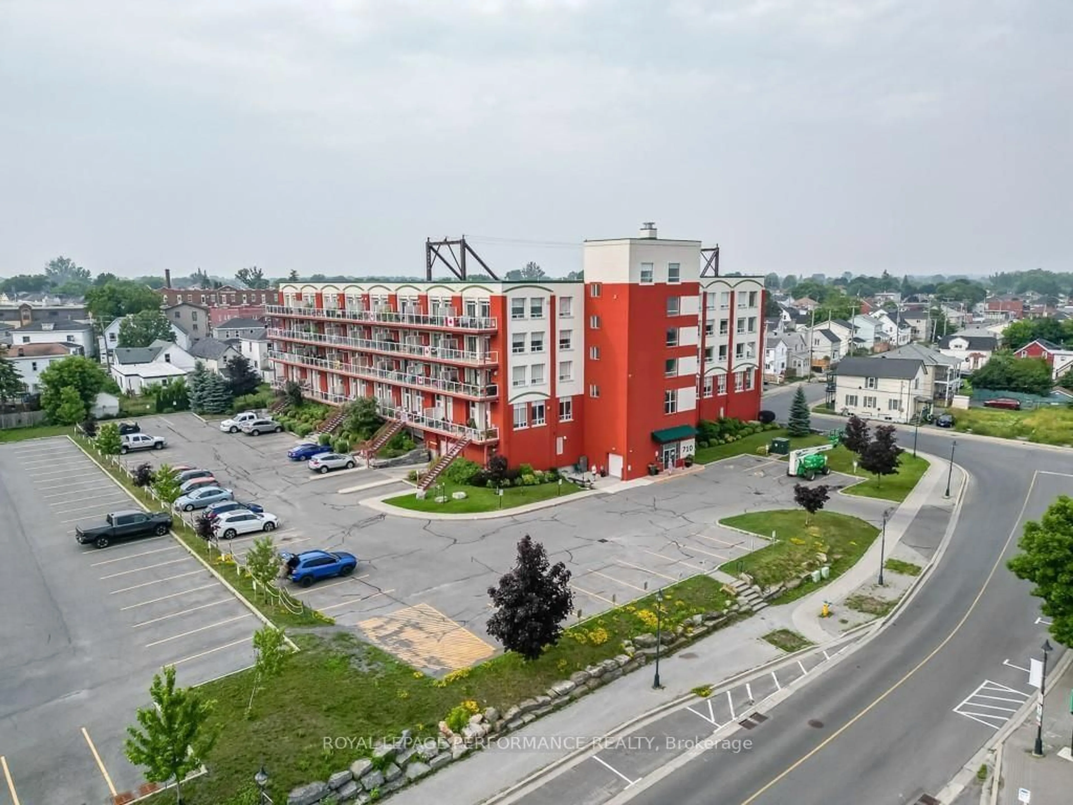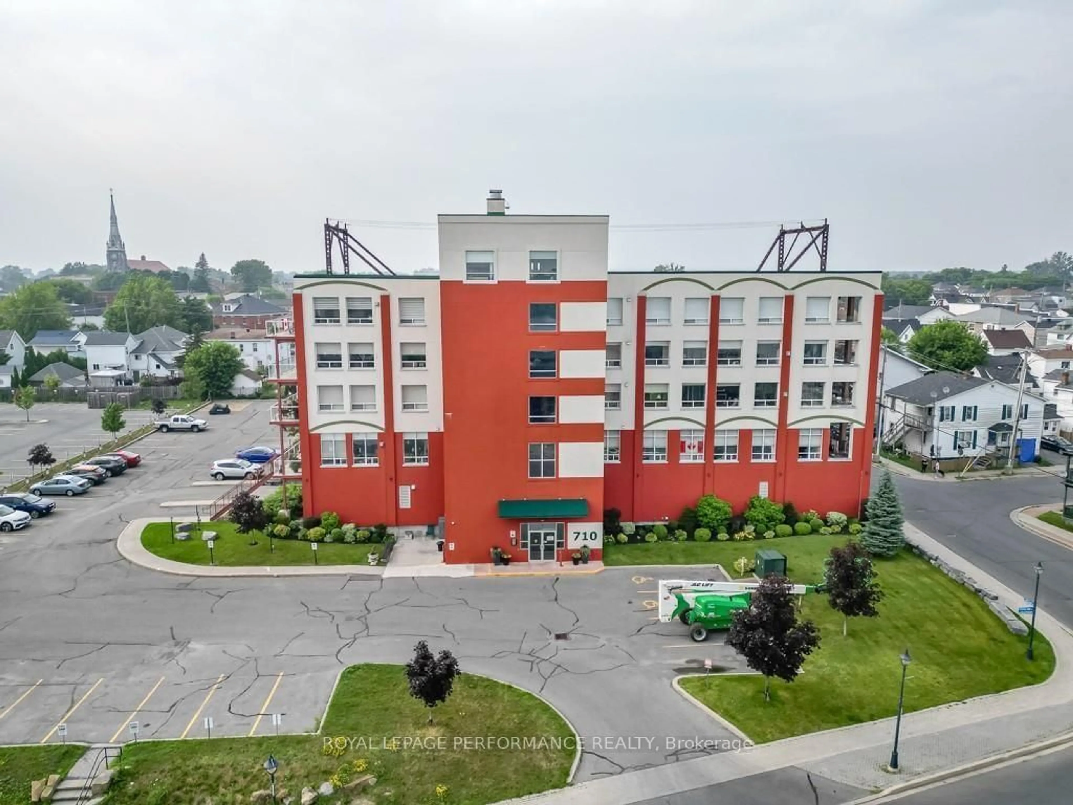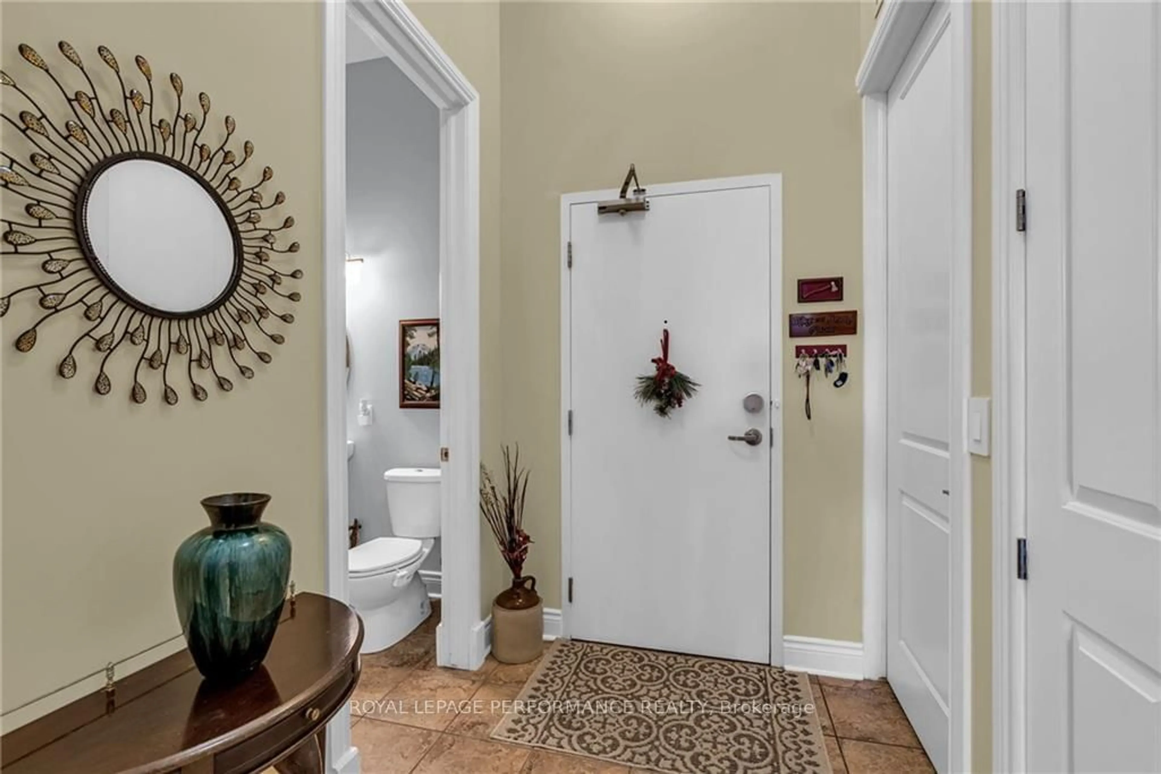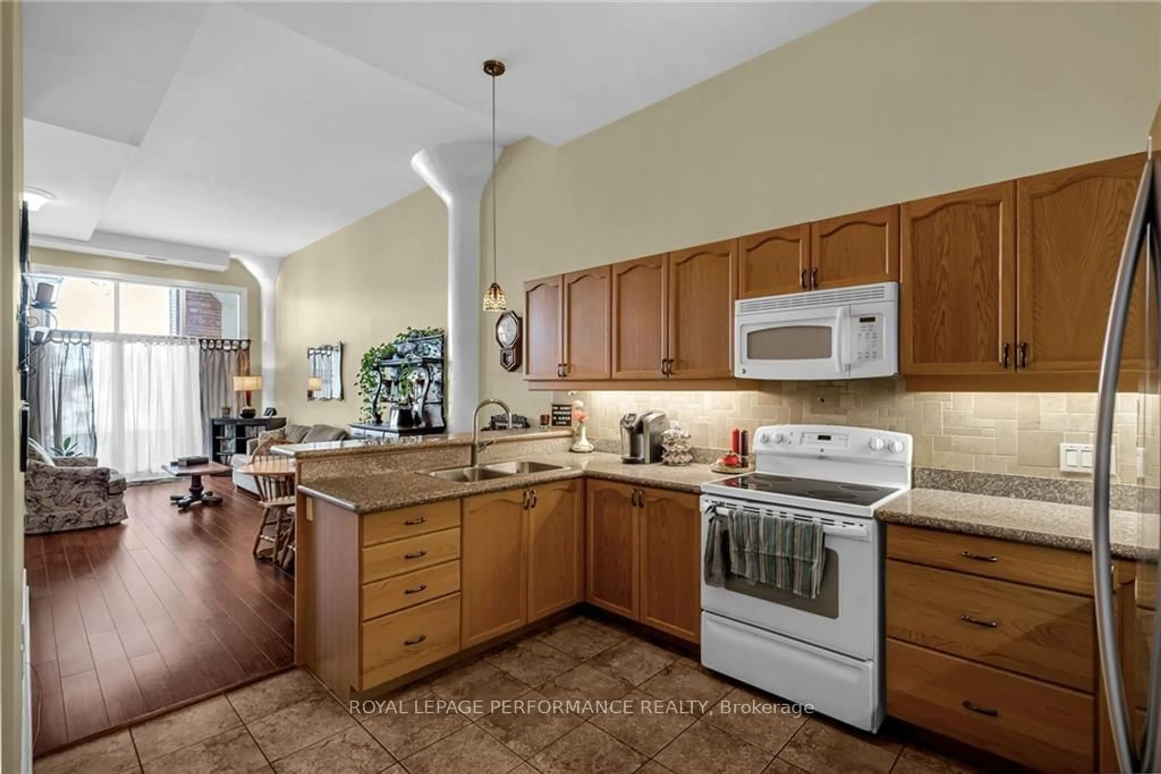710 COTTON MILL St #206, Cornwall, Ontario K6H 7L3
Contact us about this property
Highlights
Estimated ValueThis is the price Wahi expects this property to sell for.
The calculation is powered by our Instant Home Value Estimate, which uses current market and property price trends to estimate your home’s value with a 90% accuracy rate.Not available
Price/Sqft$356/sqft
Est. Mortgage$1,666/mo
Maintenance fees$524/mo
Tax Amount (2024)$4,145/yr
Days On Market80 days
Description
One level living opportunity! This 2 bedroom industrial loft style condo with 13 ft high ceilings is a great turn key, low maintenance option. Boasting a custom kitchen with wood cabinetry, subway tile backsplash, granite countertops, pantry and breakfast bar. Dining area opens to the spacious living room with 2 access points to the balcony. Primary bedroom with a walk in closet and glass french doors. The 3pc bathroom features quartz counters and a Jacuzzi tub. Second bedroom/office. Tiled entrance, 3pc guest bathroom with tiled standup shower. Includes appliances, HWT 2022 and one outdoor parking spot. Amenities include roof top terrace over looking the St. Lawrence River, elevators, gym, updated guest room and visitor parking. Within walking distance you'll find multiple services in the courtyard like a pharmacy, medical/dental etc. Bike path, Marina 200 and public transit nearby.
Property Details
Interior
Features
Main Floor
Dining
2.56 x 2.81Living
5.02 x 5.91Bathroom
2.74 x 2.23Foyer
6.29 x 1.67Exterior
Features
Parking
Garage spaces -
Garage type -
Total parking spaces 1
Condo Details
Amenities
Guest Suites
Inclusions
Property History
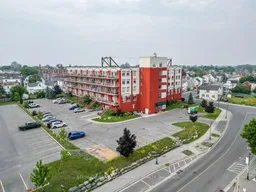 29
29