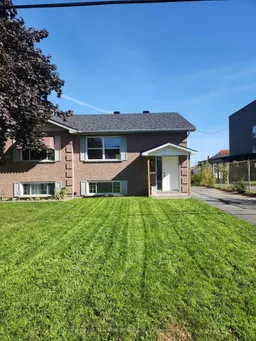Welcome to this Move-In Ready, Semi-Detached, raised bungalow. This beautifully renovated home is affordable, stylish, and ready for its new owners to move in and enjoy. Perfect for buyers seeking modern updates and a low-maintenance lifestyle. The main floor features an open-concept layout with gleaming hardwood floors in the living room and hallway. The kitchen with it's brand new cabinetry, laminate countertops, new sink, and newly installed dishwasher and range hood. Both the living room and kitchen feature new windows, bringing in bright natural light. On the main floor you'll find two generously sized bedrooms with new laminate flooring; one with access to a private balcony and a fully renovated main bathroom. The light-filled basement is fully finished and offers a spacious rec room with new flooring, a large third bedroom, and a completely new 3-piece bathroom/laundry area. This home has been made turn-key from top to bottom, including: New lighting throughout .New smoke and CO detectors for enhanced safety. All new toilets, sinks, bathtub, shower, and modern bathroom vanities. Fresh flooring throughout the entire home. Comfort is ensured year-round with forced air gas heating and central air conditioning. The exterior features newly landscaped front and back yards, an updated deck, and a good-sized storage shed. Roof shingles were replaced in July 2025 and come with a 10-year warranty. This family home in a great neighborhood is a must-see, just move in and enjoy! ** Listing agent is the seller.
Inclusions: range hood, ceiling fan, dishwasher
 38
38


