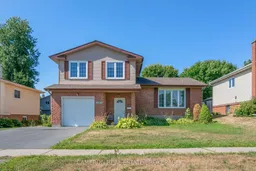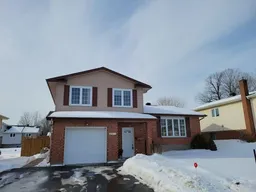This welcoming split-level home in East Cornwall offers the perfect mix of space, comfort, and convenience. With 1,648 square feet of above-grade living space, there's plenty of room for family life to unfold. Inside, the layout includes a bright formal living room, a dining room made for gatherings, and a bonus family room where everyone can relax together. A cozy gas fireplace sets the tone, while patio doors lead to the fenced backyard - great for kids, pets, or simply enjoying the outdoors. Just off the foyer, a handy partial bathroom and access to the attached garage make everyday routines that much easier. The kitchen offers functionality with abundant cabinet space, included appliances and an island great for meal preparation. Upstairs, three comfortable bedrooms share a full bathroom, offering a private and practical retreat for the household. The fully finished basement adds even more flexibility with an oversized rec room, laundry nook, a second partial bathroom, and crawlspace storage for seasonal items. This home is not only spacious and inviting inside but well situated too - the location is close to several parks and schools, grocery stores, restaurants, theatres, and so much more - making it an ideal place for families to grow and thrive.





