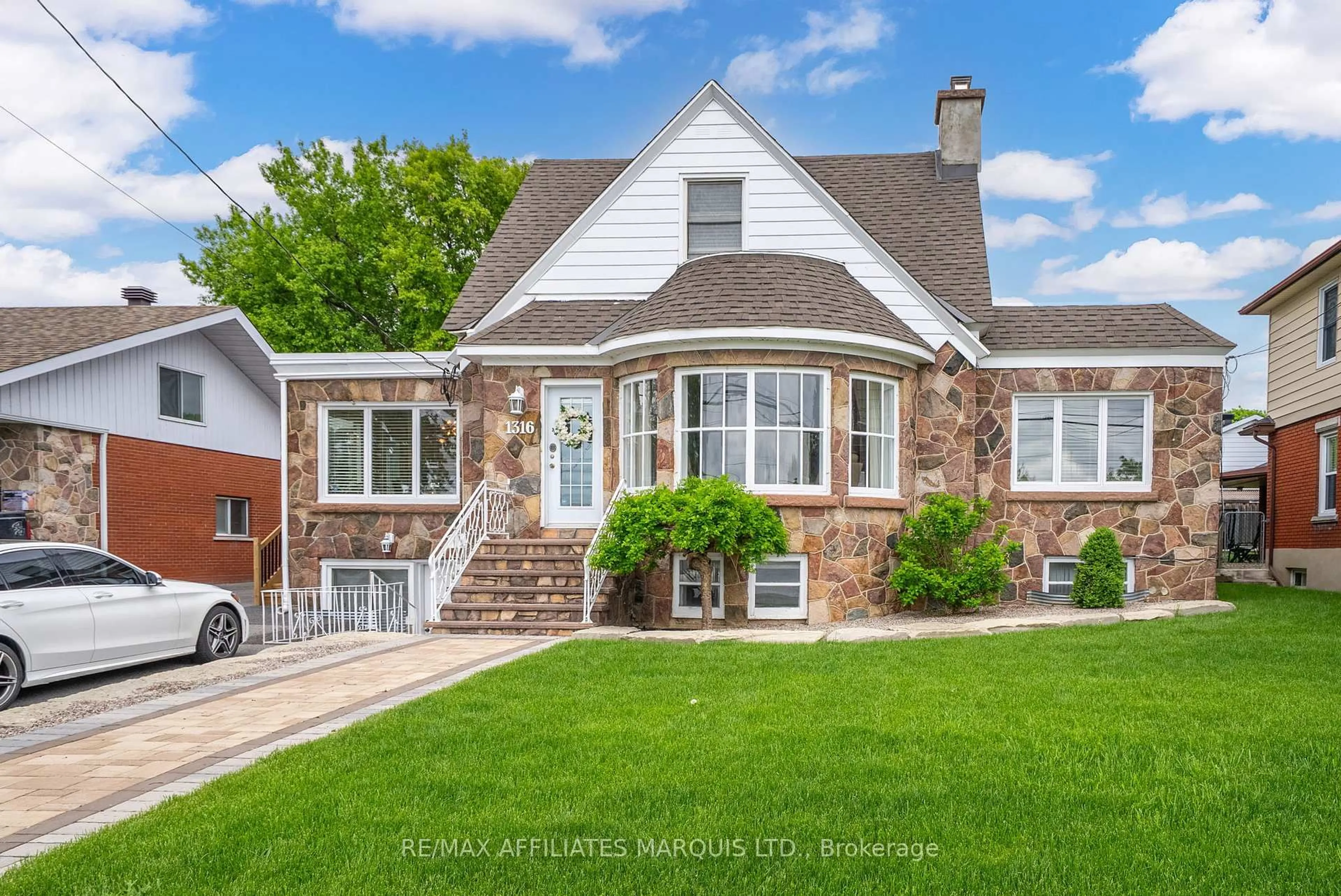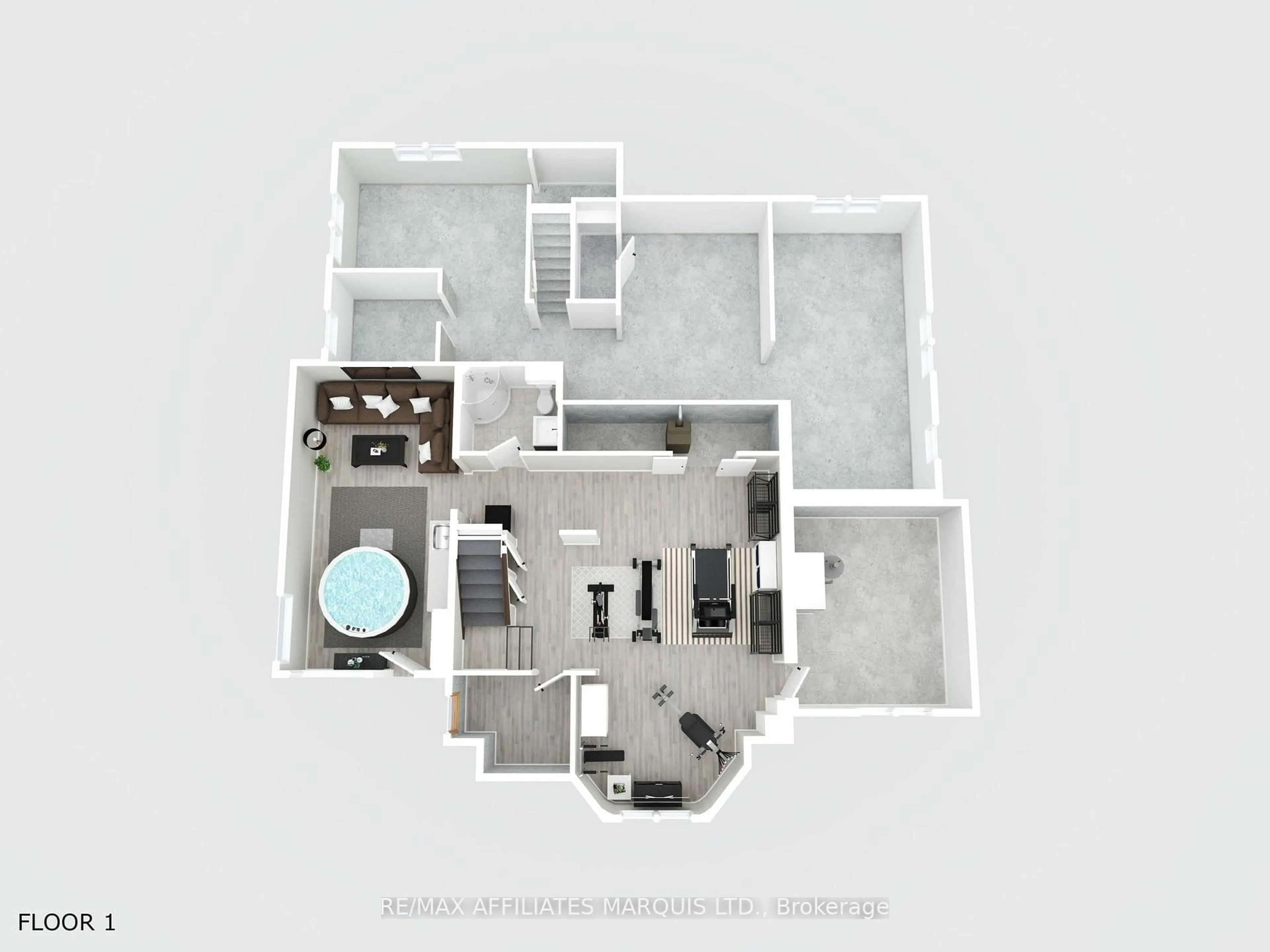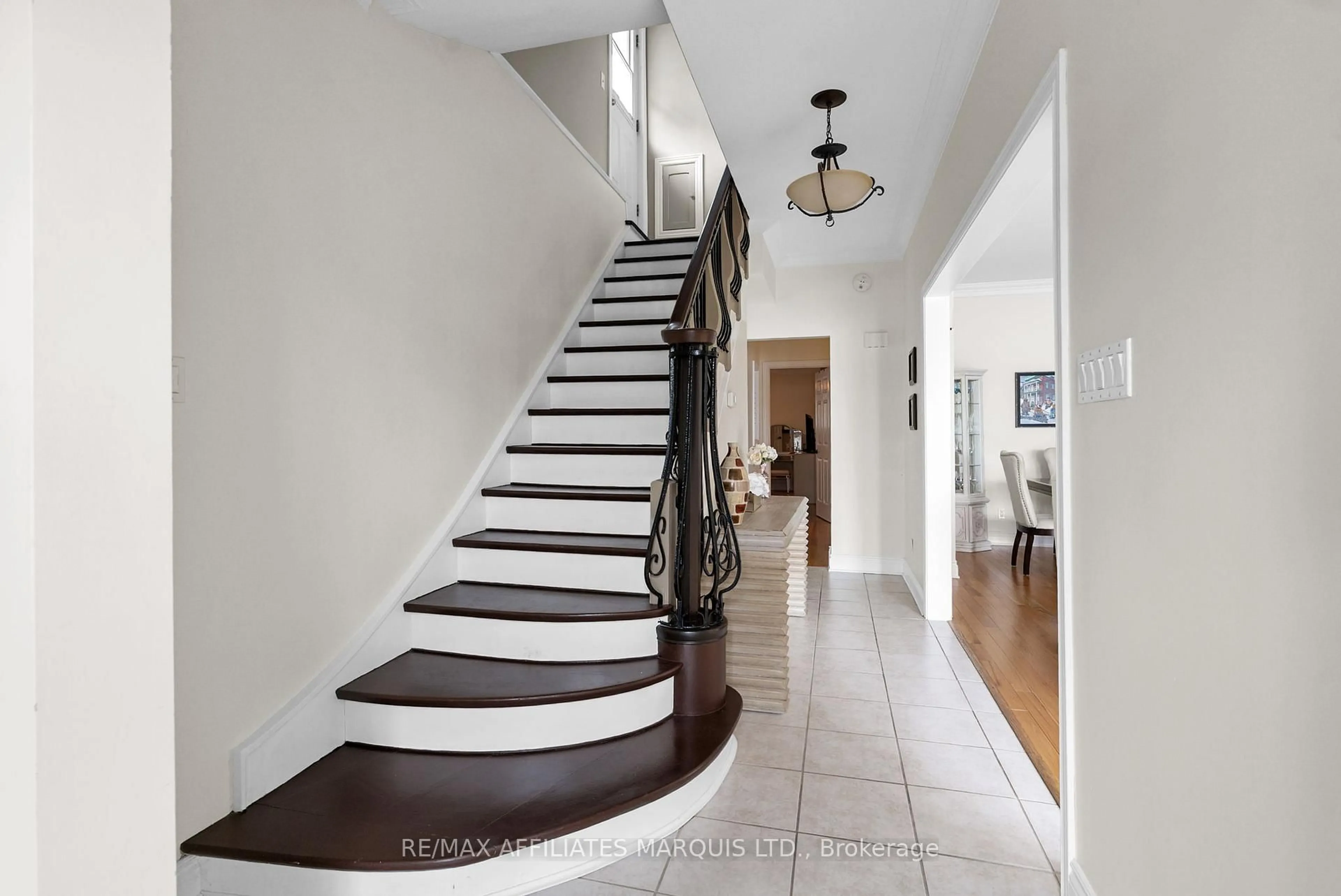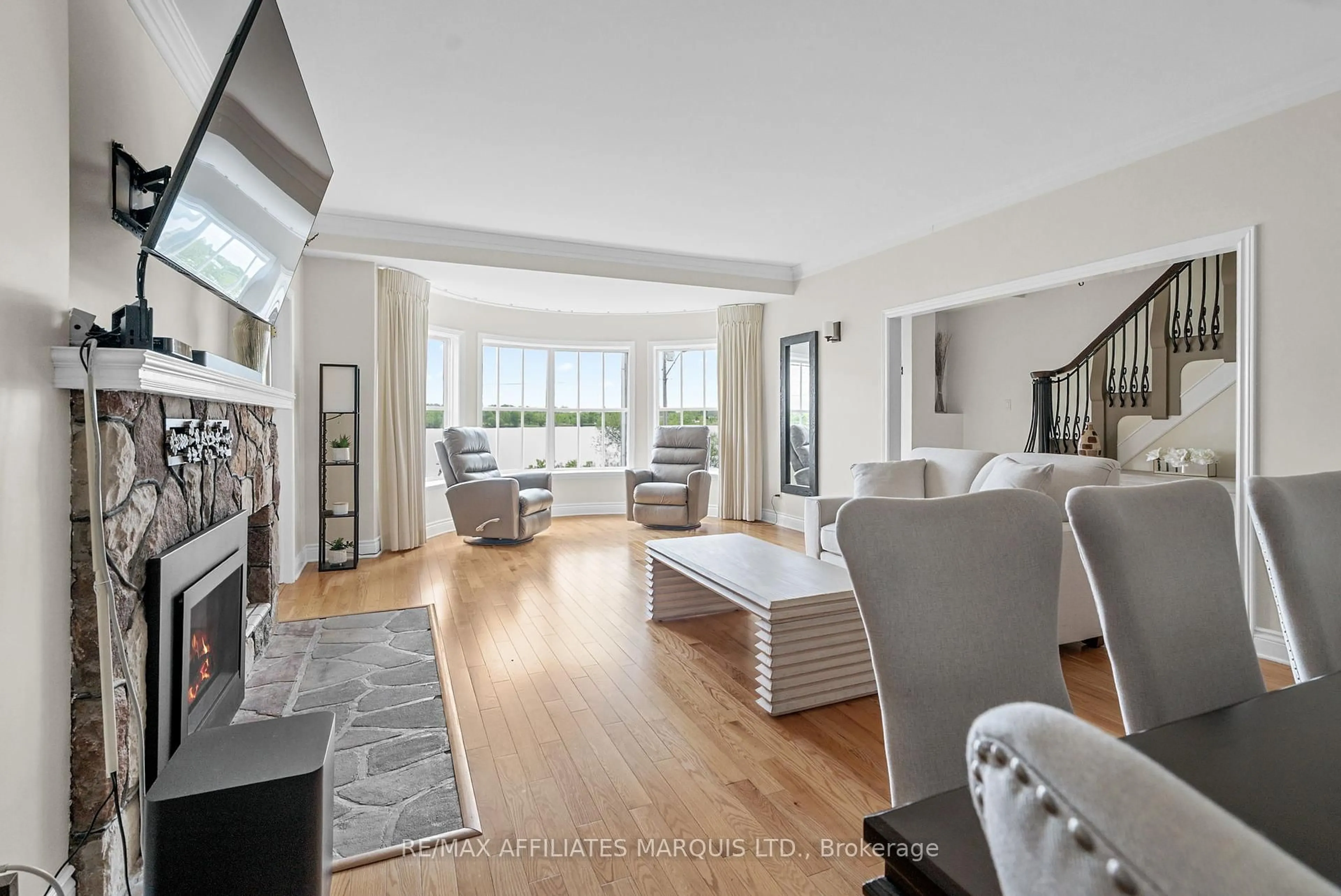1316 Montreal Rd, Cornwall, Ontario K6H 1E6
Contact us about this property
Highlights
Estimated valueThis is the price Wahi expects this property to sell for.
The calculation is powered by our Instant Home Value Estimate, which uses current market and property price trends to estimate your home’s value with a 90% accuracy rate.Not available
Price/Sqft$325/sqft
Monthly cost
Open Calculator
Description
Built in the prime of the 1950s with character and class, this beautifully updated home blends mid-century charm with modern comfort offering a rare opportunity to own not just a home, but a lifestyle. Situated across two waterfront parcels along the St. Lawrence River, the main home is filled with natural light and framed by stunning river views. The front living room features a large bay window and cozy gas fireplace, while the formal dining room, family room with patio doors to the backyard, and a renovated kitchen with granite counters, breakfast bar, and eat-in area create a warm and functional main level. The spacious primary bedroom includes a double walk-in closet and ensuite, with a second bedroom (currently used as an office) and an updated main bath nearby. Upstairs offers two more bedrooms, a 4-piece bath, and access to wraparound rooftop terraces on both sides. The lower level offers exceptional versatility. The front portion of the basement would make an ideal in-law suite, while the back section could be finished and would be perfect for a second suite or Airbnb-style guest accommodations with private access. Outside, enjoy your own waterfront retreat with a landing and stairs to the river, a removable DockRite-style dock, and a boat lift ideal for boating, swimming, or simply relaxing by the water. Water front parcel with dock 81.08 ft x 43.64 ft (irregular) and water front parcel with large tree to the west of the dock 49.95 ft x 50.39 ft (irregular) Photo shows approx property lines by water for a guide online. The property stakes are there that you can see during scheduled viewings.
Property Details
Interior
Features
Bsmt Floor
Exercise
5.78 x 7.36Family
3.42 x 6.49Bathroom
2.08 x 1.88Utility
4.64 x 1.01Exterior
Features
Parking
Garage spaces -
Garage type -
Total parking spaces 4
Property History
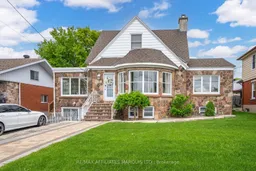 50
50
