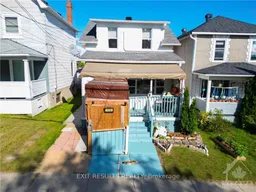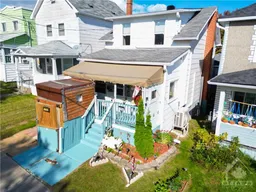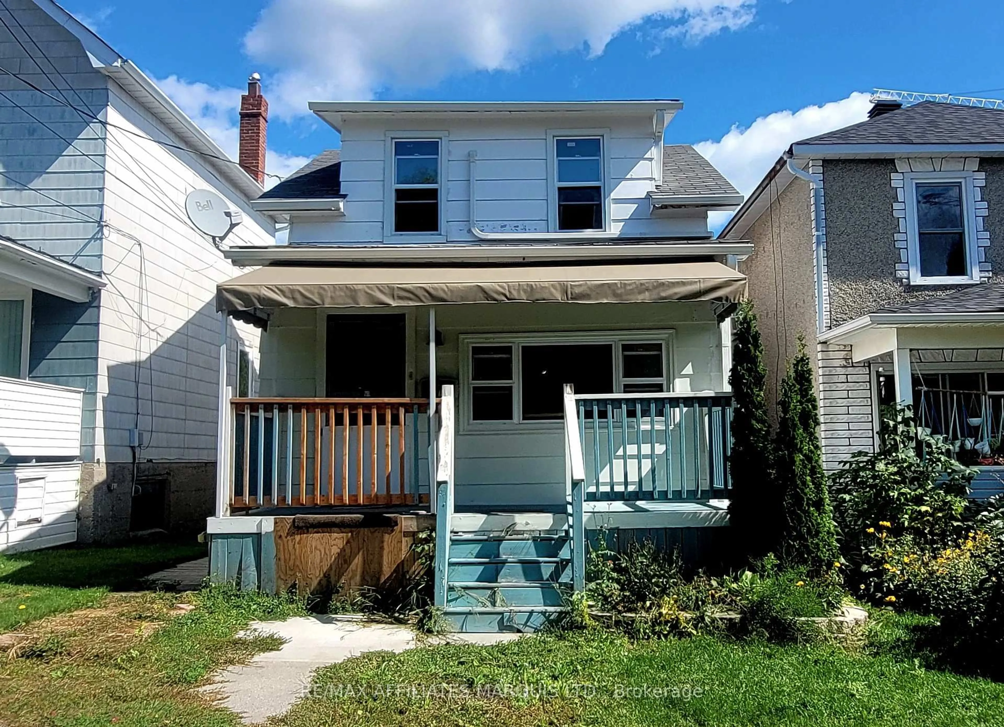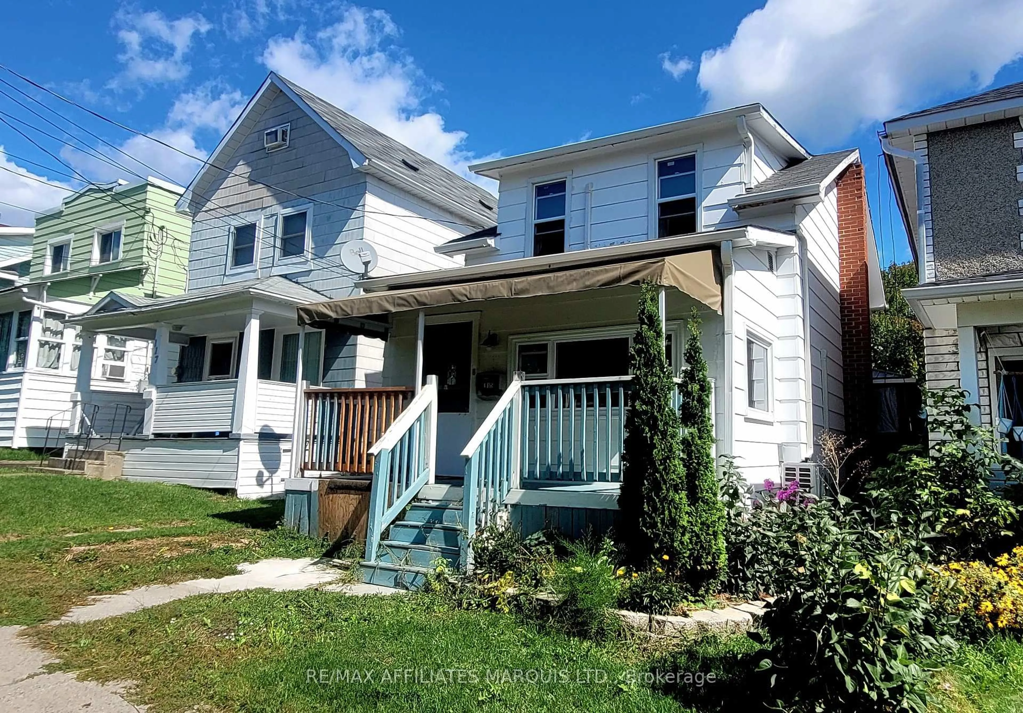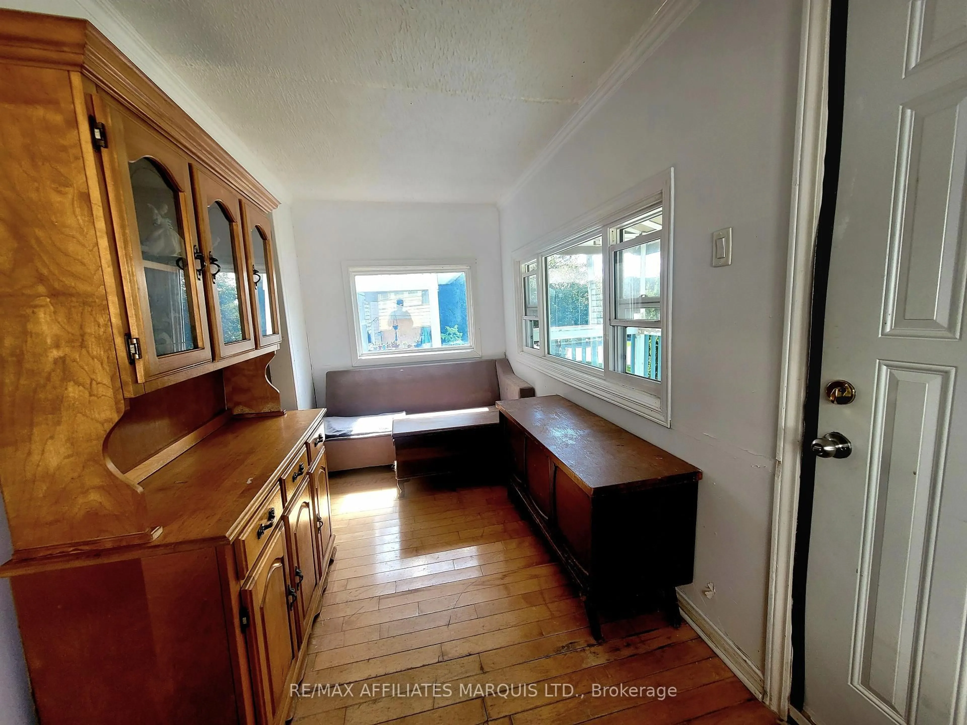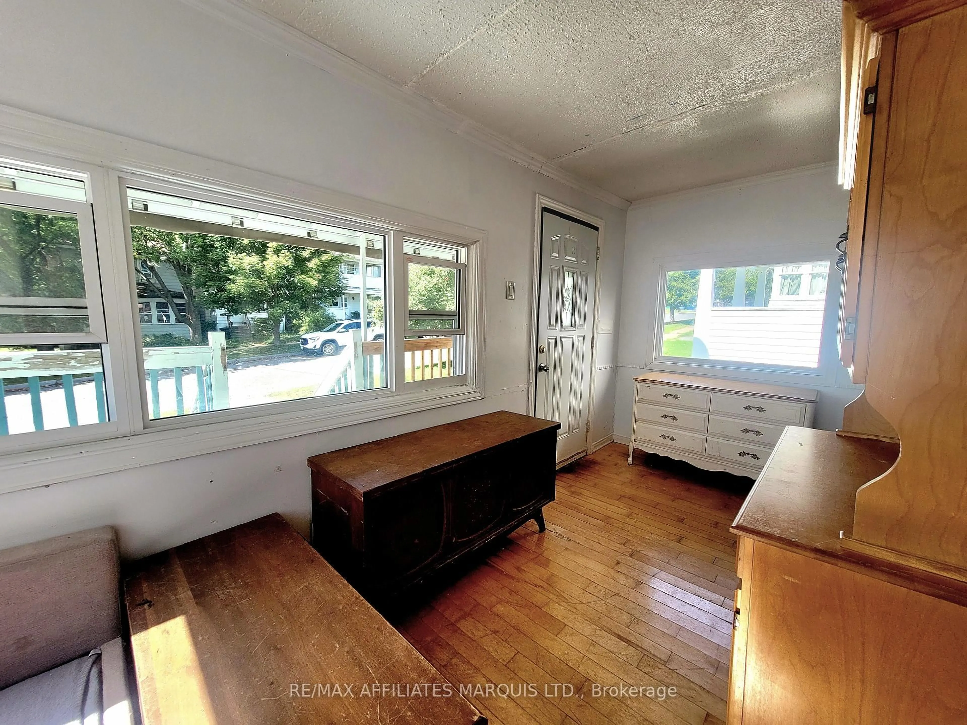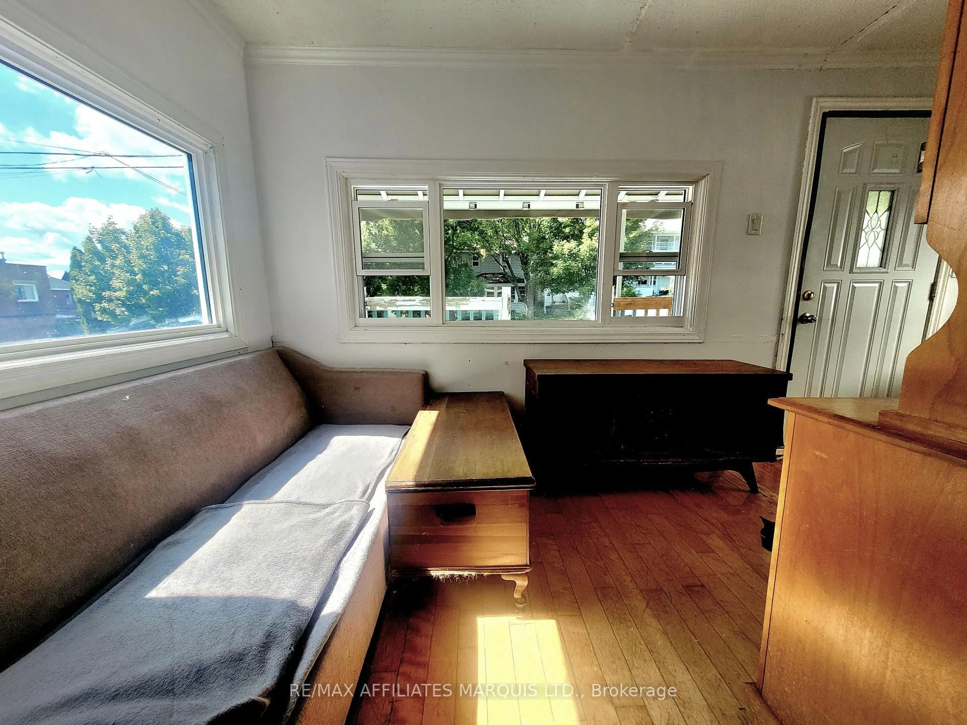Contact us about this property
Highlights
Estimated valueThis is the price Wahi expects this property to sell for.
The calculation is powered by our Instant Home Value Estimate, which uses current market and property price trends to estimate your home’s value with a 90% accuracy rate.Not available
Price/Sqft$303/sqft
Monthly cost
Open Calculator
Description
Discover your new home in the vibrant East End neighbourhood of Le Village. This affordable, neat and well-maintained residence features everything you need for comfortable living, making it perfect for families, first-time buyers, or anyone seeking to invest in a place of their own. The inviting main floor features an open layout with an abundance of natural light and a spacious eat-in kitchen, creating the perfect space for everyday meals and family dinners. Upstairs, you'll find a large main bedroom and a second bedroom, along with an updated three-piece bathroom, ideal for rest and relaxation. The clean and functional basement is equipped with laundry hookups and offers ample space for storage or a workshop, catering to all your needs. Step outside to a quaint backyard featuring a 2-tiered deck, perfect for sitting out to enjoy a quiet moment, soaking in the sun. Plus, you have direct access to the garage. Enjoy the convenience of a one-car garage with an automatic door opener and additional parking for one more vehicle off the rear Carleton Guy Laneway. This home boasts numerous updates for worry-free living, including a new furnace (2015), remodelled bathroom (2019), front porch windows (2020), awning (2021), driveway paving (2022) and recent enhancements in 2024, including new flooring, eavestroughs, and a heat pump. Enjoy the best of city living! This home is conveniently located near shopping, schools, cycling paths, and St. Lawrence College, making it a fantastic option for those seeking accessibility and community. Don't miss this opportunity to own a charming, carpet-free home in a convenient location. Reach out today to schedule a viewing and see for yourself the incredible potential this property has to offer!
Property Details
Interior
Features
Exterior
Features
Parking
Garage spaces 1
Garage type Detached
Other parking spaces 1
Total parking spaces 2
Property History
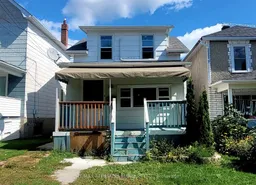 20
20