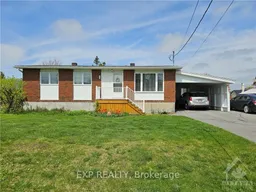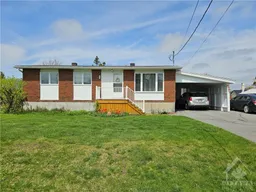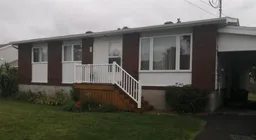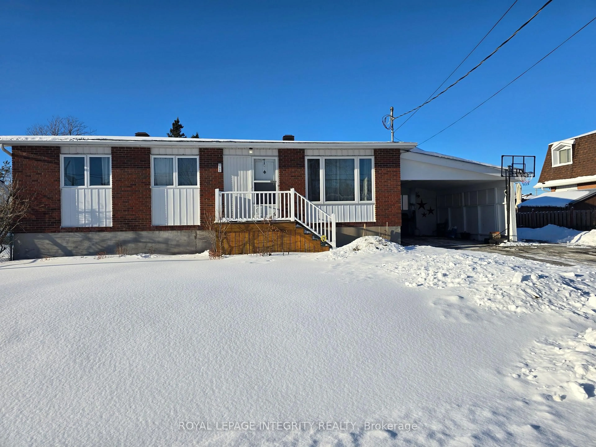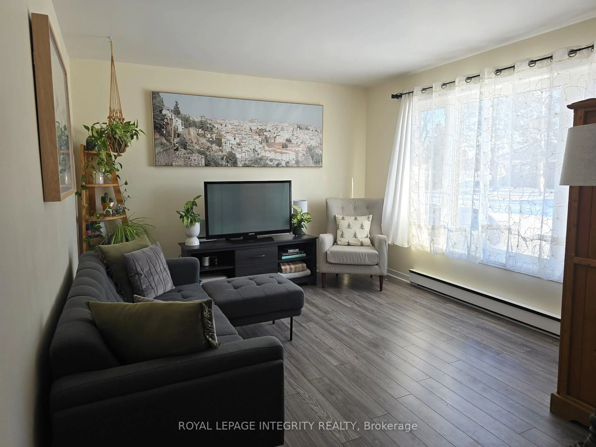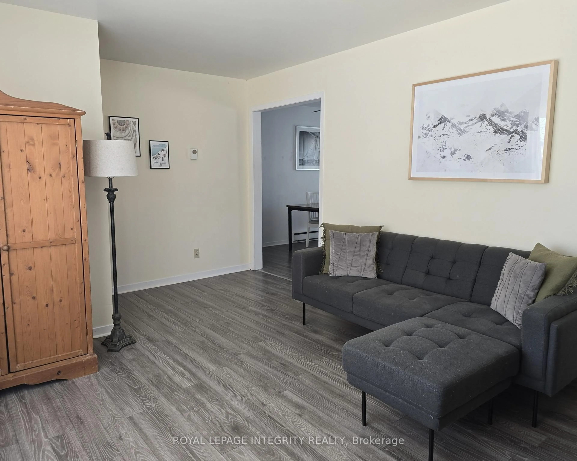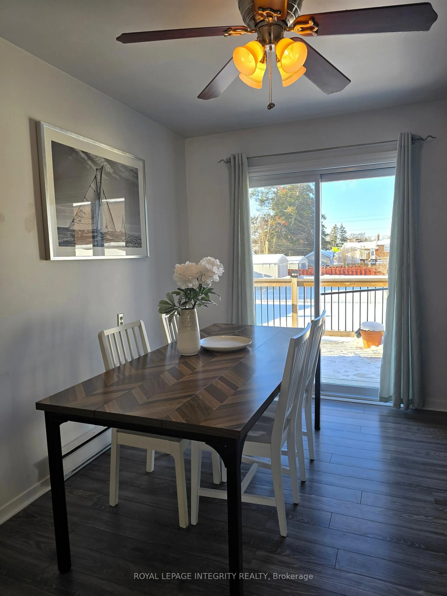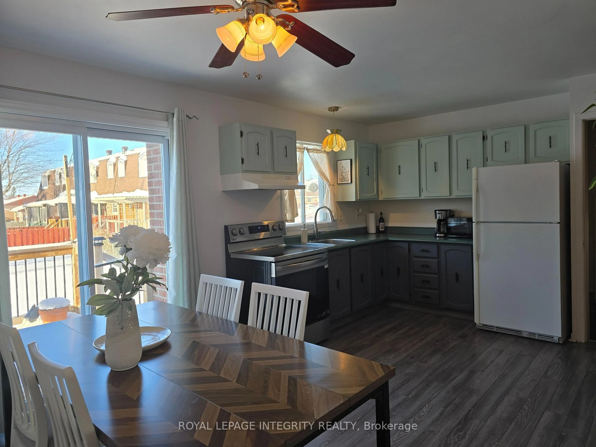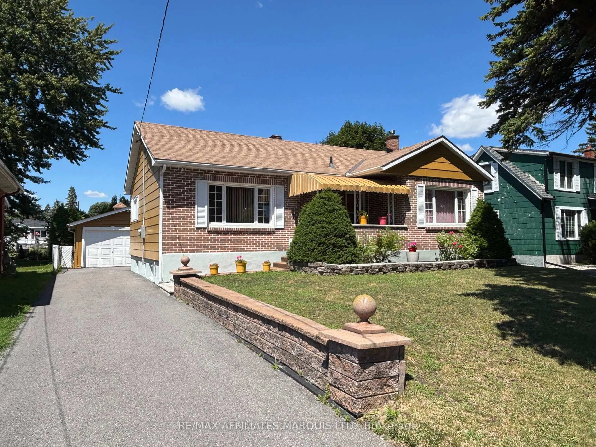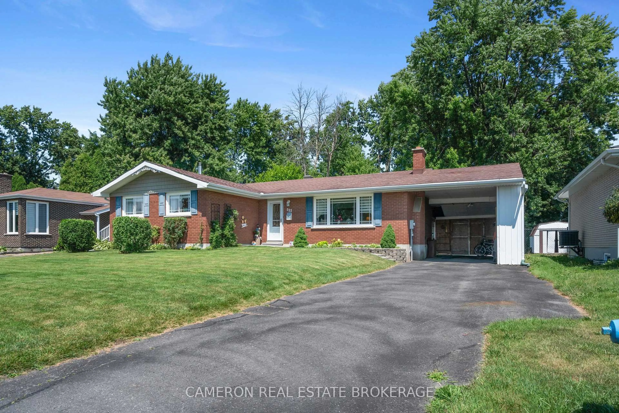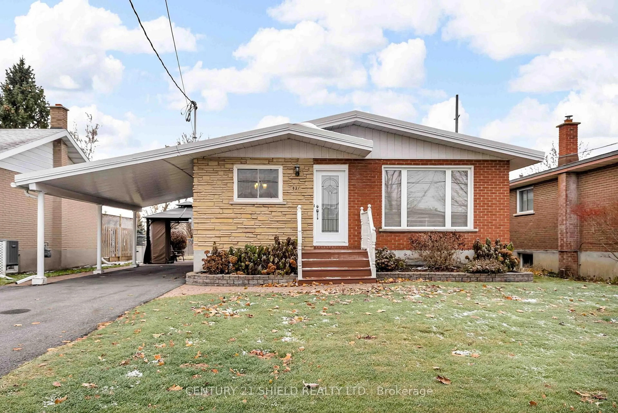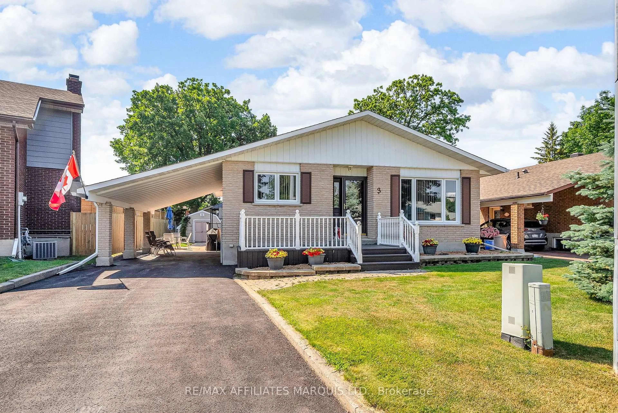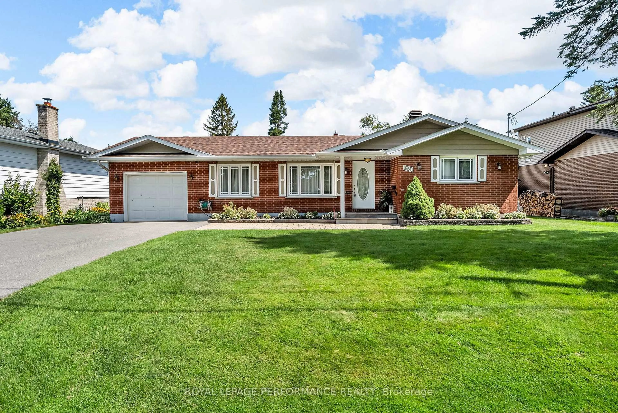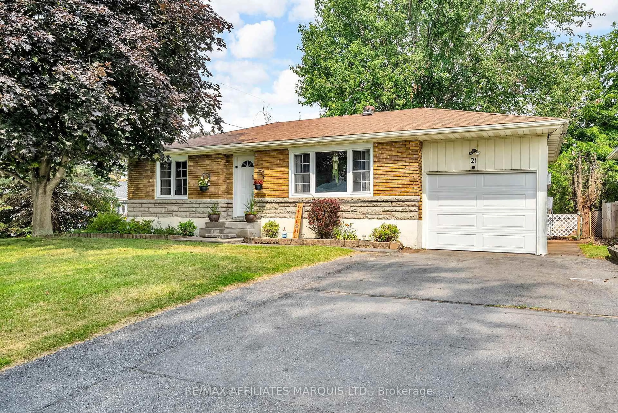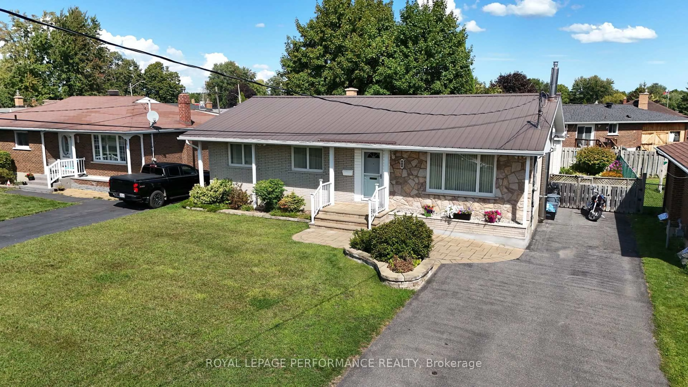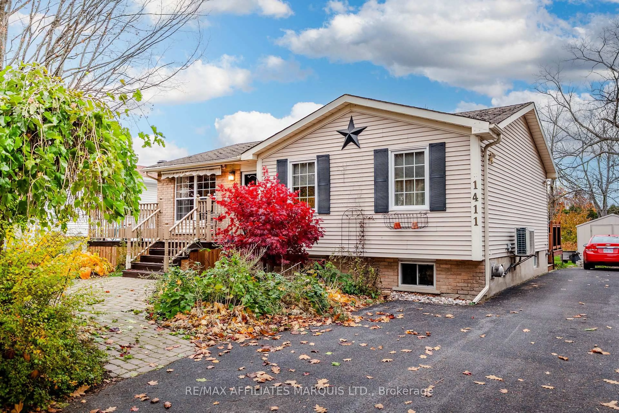3264 Johnston Ave, Cornwall, Ontario K6K 1H3
Contact us about this property
Highlights
Estimated valueThis is the price Wahi expects this property to sell for.
The calculation is powered by our Instant Home Value Estimate, which uses current market and property price trends to estimate your home’s value with a 90% accuracy rate.Not available
Price/Sqft$501/sqft
Monthly cost
Open Calculator
Description
Perfect for first-time home buyers or those looking to downsize, this well-maintained 3+1 bedroom, 2-bathroom home is located in a highly desirable subdivision in Cornwall's North End. The main floor features three bedrooms, a four-piece bathroom with convenient laundry, an eat-in kitchen, and a bright, generously sized living room filled with natural light. The lower level offers a comfortable family room, an additional bedroom, and a three-piece bathroom, providing flexible space for guests, hobbies, or a home office. Outside, enjoy a fully fenced yard with a deck, ideal for entertaining or relaxing outdoors. The area also offers restaurants, grocery stores, schools, parks, a nearby bike trail and bus transit adding to the home's appeal. This home is move-in ready and waiting for its new owners. Contact us today to arrange your private viewing.
Property Details
Interior
Features
Main Floor
Living
5.08 x 3.47Br
3.5 x 2.43Br
3.22 x 2.74Bathroom
2.54 x 2.51Exterior
Features
Parking
Garage spaces 1
Garage type Carport
Other parking spaces 5
Total parking spaces 6
Property History
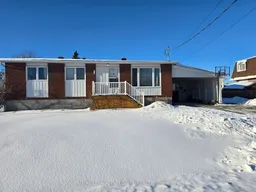 33
33