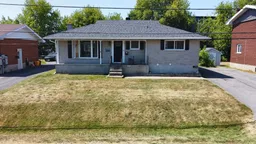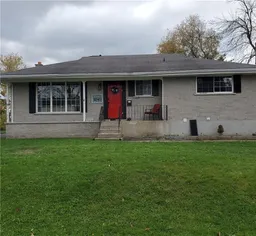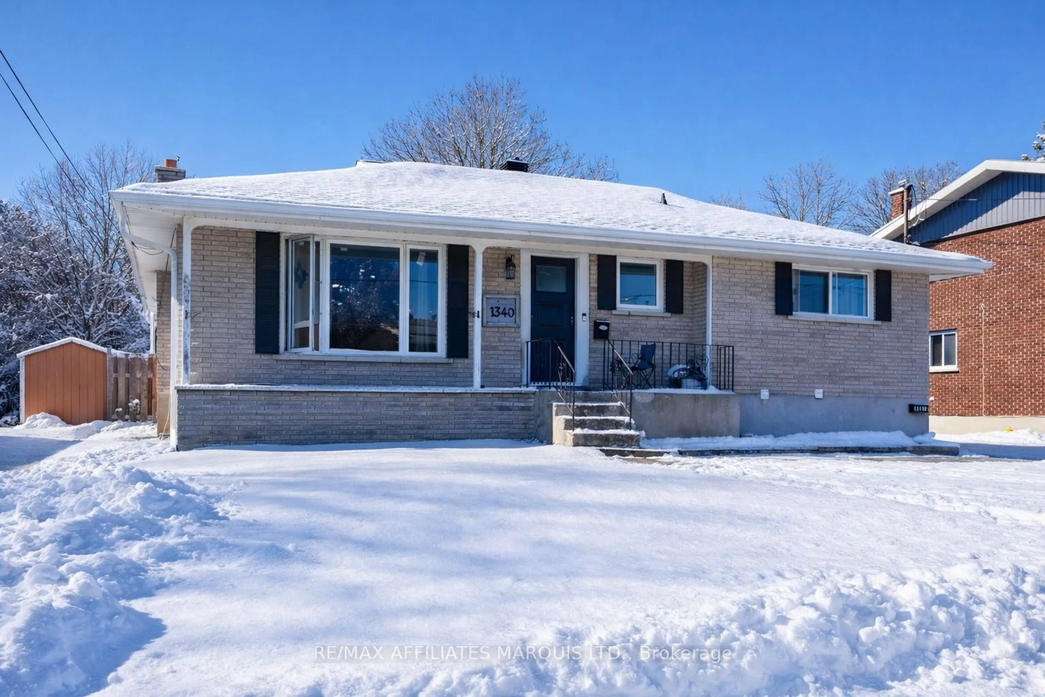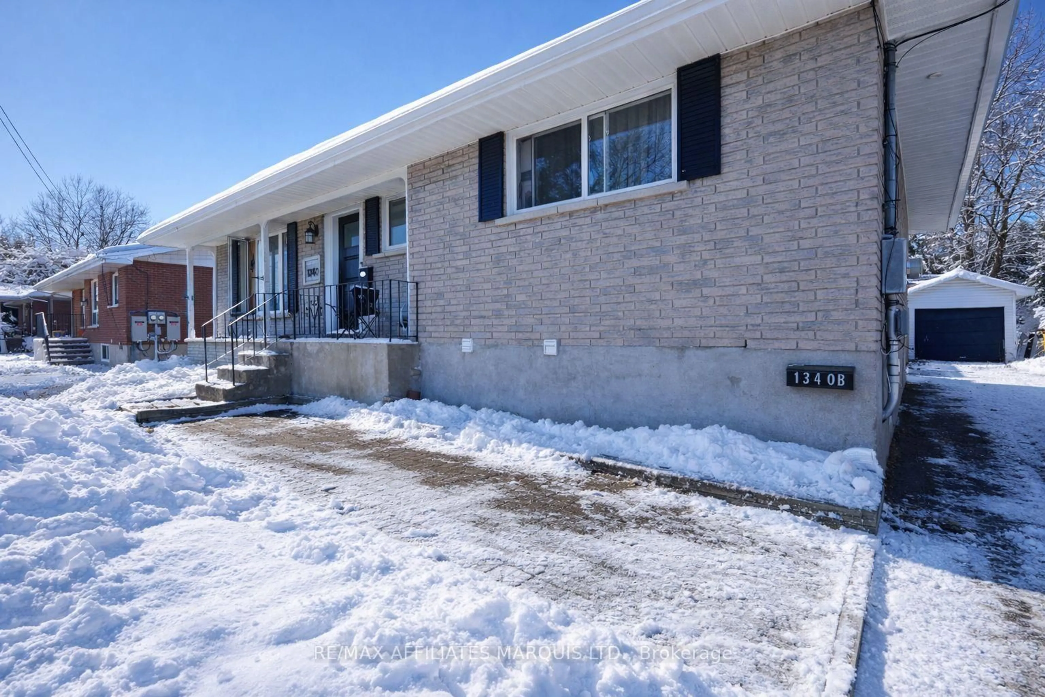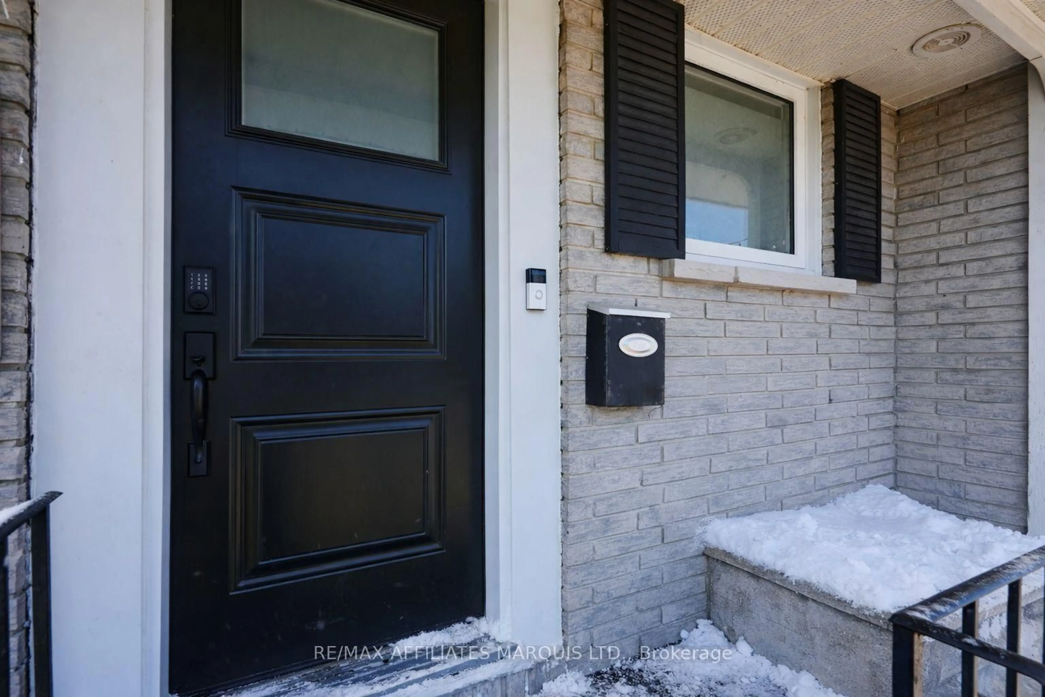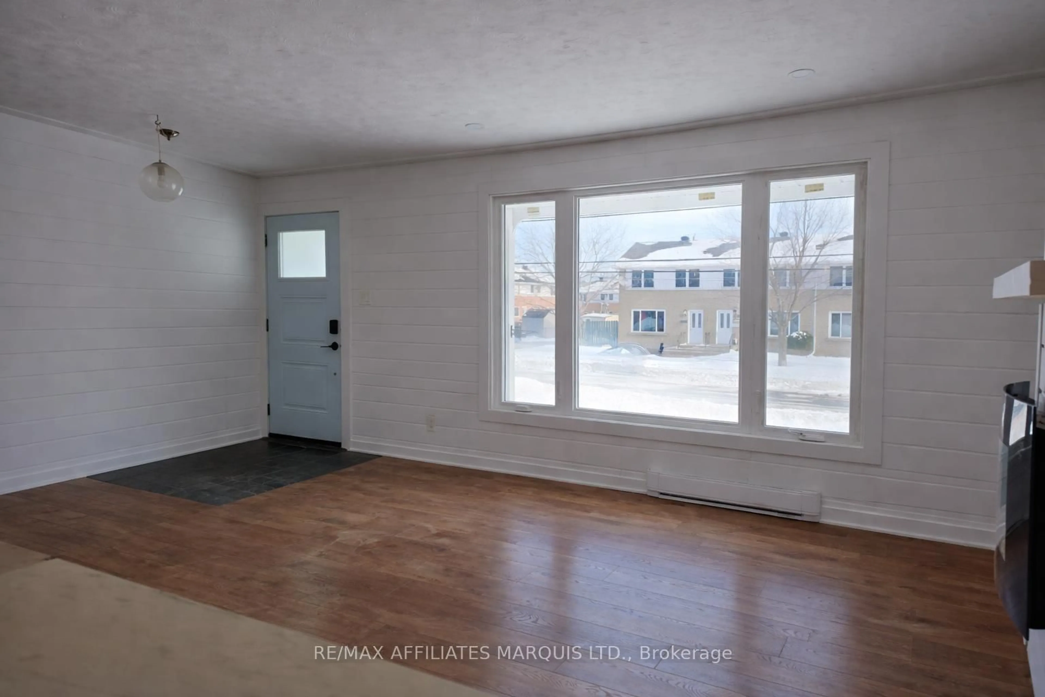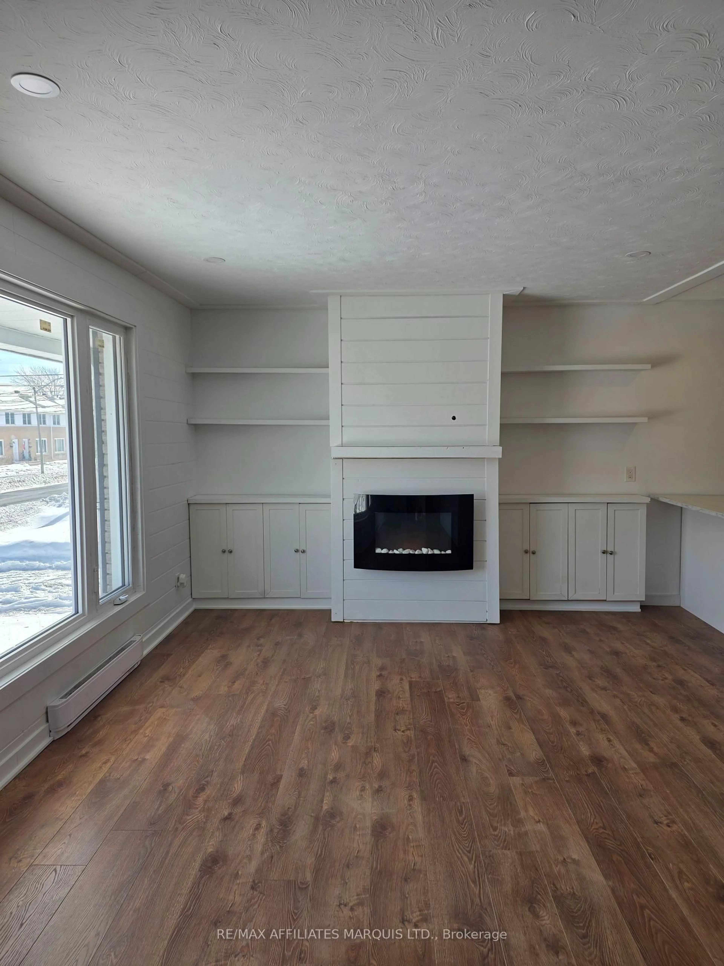1340 Alfred St, Cornwall, Ontario K6J 4Z8
Contact us about this property
Highlights
Estimated valueThis is the price Wahi expects this property to sell for.
The calculation is powered by our Instant Home Value Estimate, which uses current market and property price trends to estimate your home’s value with a 90% accuracy rate.Not available
Price/Sqft$394/sqft
Monthly cost
Open Calculator
Description
Vacant and ready for immediate possession, this versatile 5-bedroom bungalow offers outstanding flexibility for families and investors alike. The main level features 3 bright bedrooms, a spacious living room, 4-piece bath with laundry, and a large 4-season sunroom leading to a covered deck and above-ground pool in a fully fenced yard. The finished lower level includes 2 additional bedrooms, a second kitchen, separate laundry, and a cozy wood-burning fireplace - ideal for an in-law suite or secondary unit. With its functional layout, single-car garage with attached storage, and central location close to amenities, this property is perfectly suited for multi-generational living, mortgage support, or investors looking to set their own rents and tenants. A rare opportunity offering space, flexibility, and strong income potential.
Property Details
Interior
Features
Main Floor
Kitchen
3.7 x 6.1Living
3.8 x 5.8Bathroom
2.65 x 2.1Primary
3.32 x 4.3Exterior
Features
Parking
Garage spaces 1
Garage type Detached
Other parking spaces 4
Total parking spaces 5
Property History
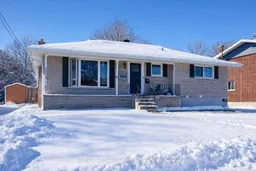 31
31