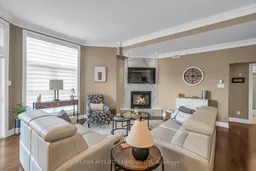Experience luxury living in this stunning top-floor condo featuring 10-foot ceilings and elegant crown molding. This bright, open-concept space boasts engineered hardwood and ceramic floors throughout, creating a seamless, modern look. Highlights include a modern kitchen with white shaker cabinets, quartz countertops, pantry, and updated stainless steel appliances including an induction stove with double oven, French door fridge, and over-the-range profile microwave. The living room boasts stylish remote-controlled zebra blinds and balcony privacy shades. The large master suite features a walk-in closet and beautiful ensuite bathroom with a glass-door walk-in shower. There is also a second bedroom & 3pc bath. Comfort & efficiency complete with a recently updated furnace and A/C unit. Conveniently located stacked washer/dryer with extra storage cabinetry in the laundry room. Indoor heated parking for one car plus access to outdoor parking for visitors. Enjoy peace of mind with a recently updated roof, gutters, windows, new carpeting, and freshly painted hallways. This condo combines style, comfort, and functionality, perfect for professionals, downsizers, or anyone seeking maintenance-free living.
Inclusions: fridge, stove, washer dryer, dishwasher, microwave, all blinds, light fixtures, hot water tank
 32
32


