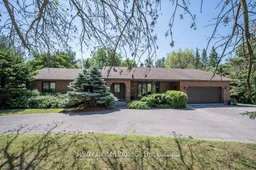Welcome to 1100 South Branch Road. A beautifully maintained bungalow offering just over 2,000 sq. ft. of space. Situated in a peaceful setting, this home combines comfort, style, and practicality in a desirable family-friendly location. Inside, you'll find a bright, open-concept layout featuring a spacious living and dining area that flows effortlessly into a modern kitchen with stainless steel appliances, quartz countertops, a stylish backsplash, and a convenient breakfast bar perfect for both daily living and entertaining. This home features three generously sized bedrooms and three bathrooms, including a private primary suite with a walk-in closet and a spa-like ensuite complete with a soaker tub and separate shower. The fully finished basement adds valuable living space with a large family room, an additional bedroom, a full bathroom, a laundry area, and plenty of storage. Step outside to a lush backyard that backs onto the 12th hole tee off of Summerheights Golf. Enjoy ultimate outdoor living with a large gazebo, hot tub, and pool perfect for relaxing or hosting family and friends. The setting offers a wonderful sense of privacy with no homes directly behind. Located just minutes from amenities, shopping, and commuter routes, this home delivers a quiet lifestyle with excellent convenience. The Seller is committed to a timely sale and open to qualified offers.
 42
42


