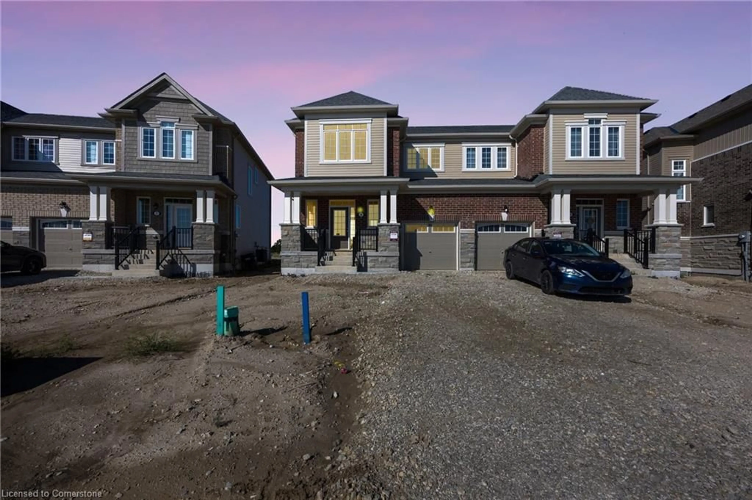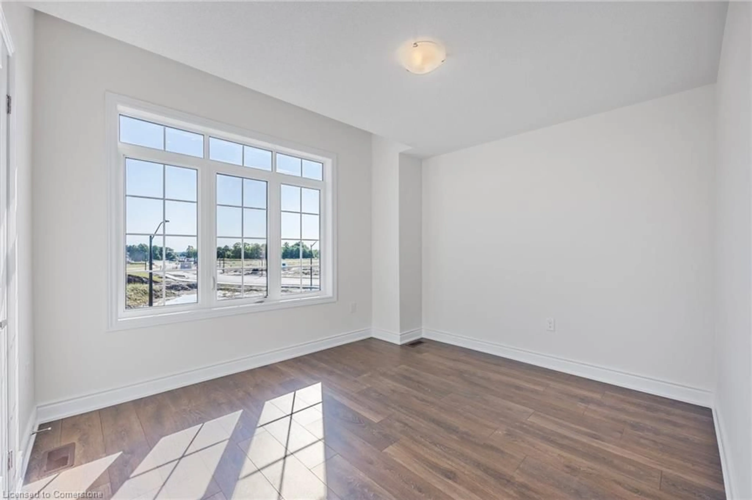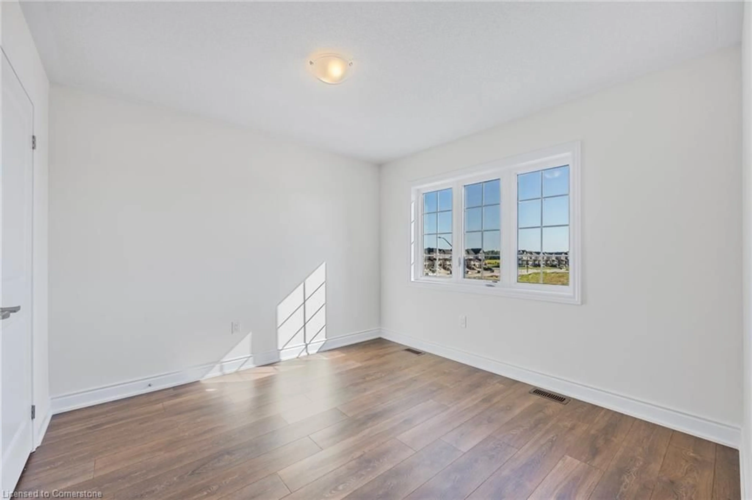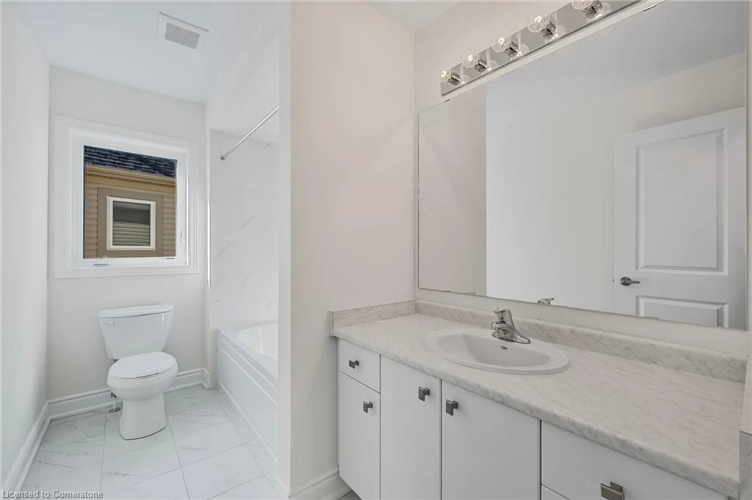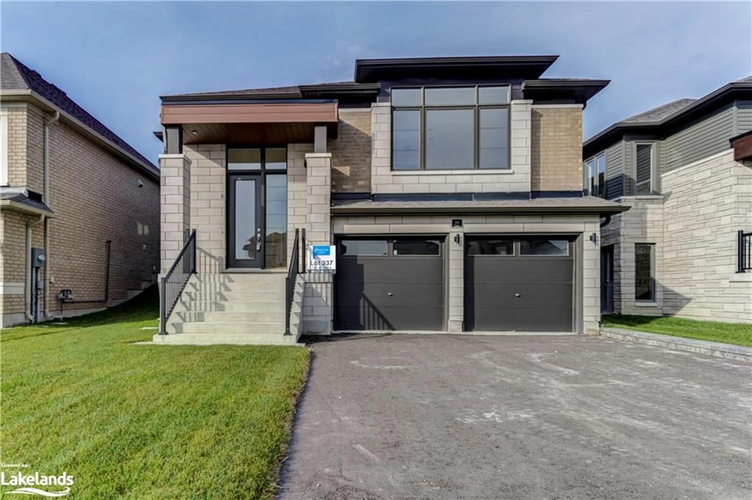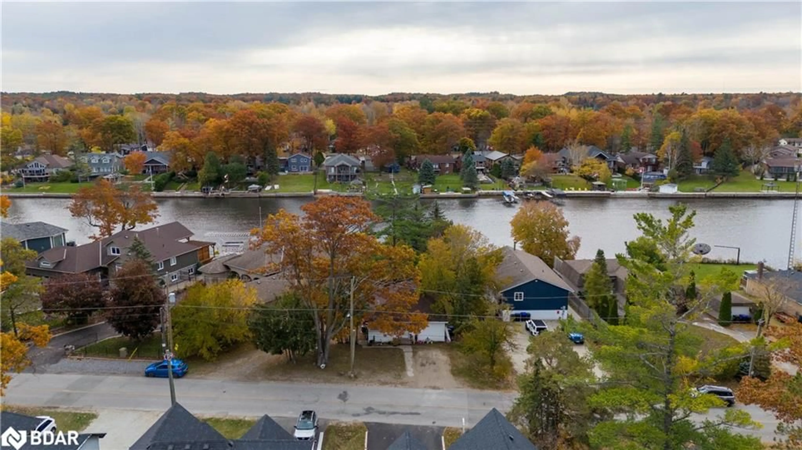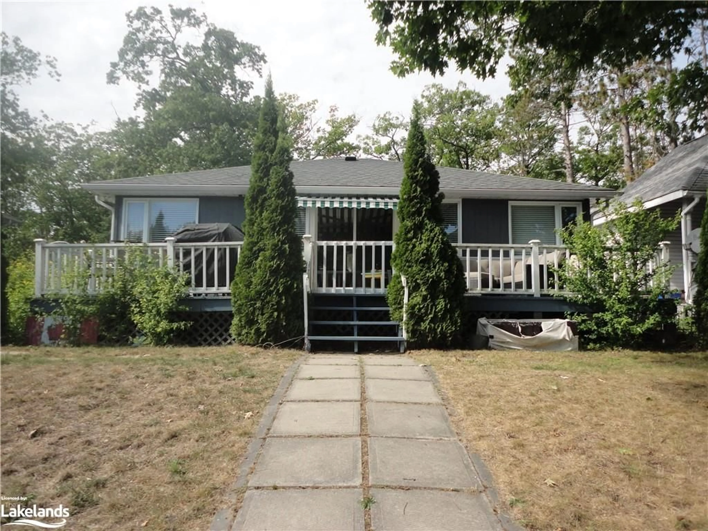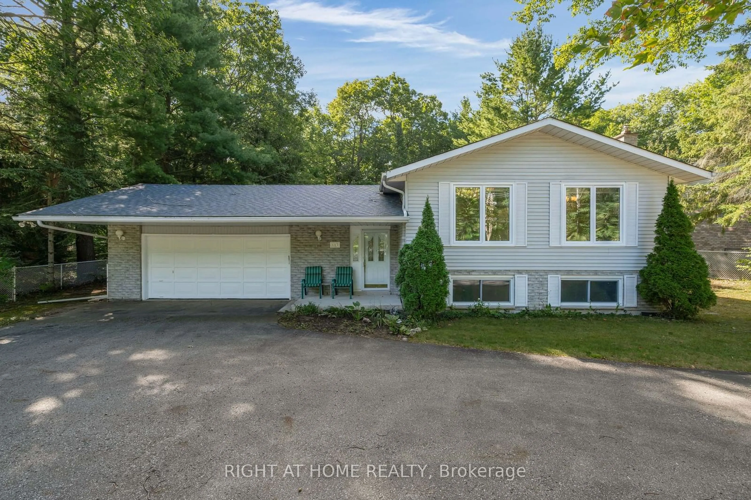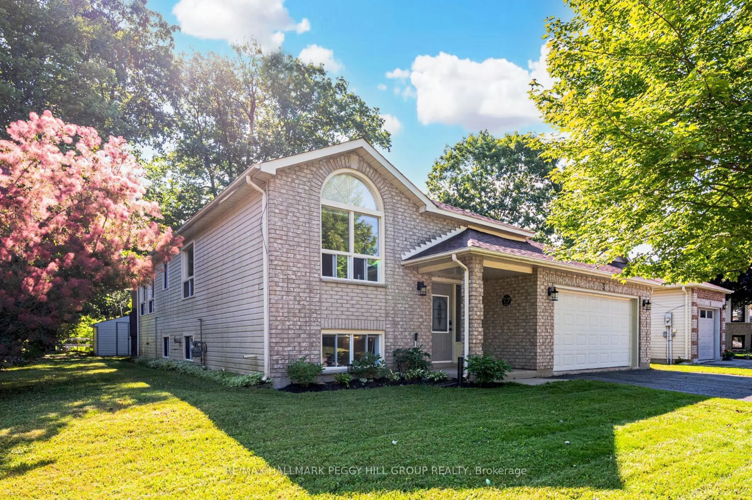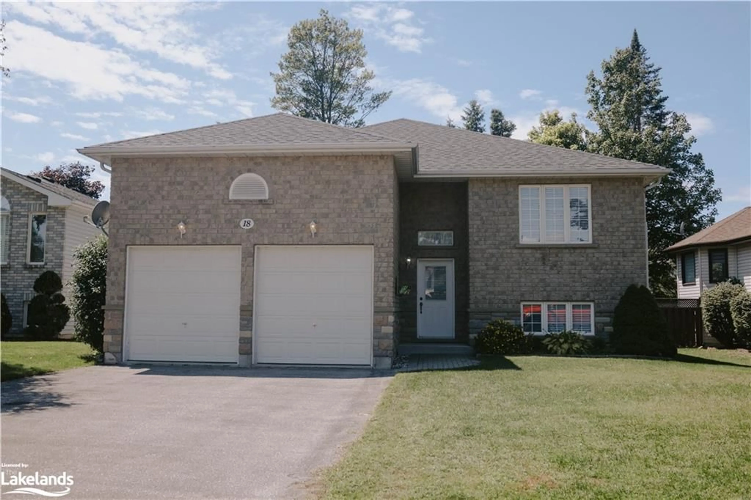9 Mission St, Wasaga Beach, Ontario L9Z 0L8
Contact us about this property
Highlights
Estimated ValueThis is the price Wahi expects this property to sell for.
The calculation is powered by our Instant Home Value Estimate, which uses current market and property price trends to estimate your home’s value with a 90% accuracy rate.Not available
Price/Sqft$390/sqft
Est. Mortgage$2,834/mo
Tax Amount ()-
Days On Market78 days
Description
Beautiful New Build in a sought after Sunnidale Master Planned Community. Bright & spacious Semi-detached 3bdrm home built by Redberry Homes w/large open concept main floor fantastic for family gatherings! Laminate flooring thru-out w/primary bdrm featuring a lovely 3pc en-suite and large w/in closet. This 1692 sq ft (as per Builder's plan) contains a 2nd fl laundry room. Full Tarion Warranty for peace of mind. ** 2.5% 1 year VTB Mortgage w/20% down** ** $0 Builder Closing Costs If Sold Firm Prior To November 30, 2024 **
Property Details
Interior
Features
Main Floor
Kitchen
3.07 x 2.67Tile Floors
Breakfast Room
3.07 x 2.67Tile Floors
Great Room
4.34 x 5.79Laminate
Exterior
Features
Parking
Garage spaces 1
Garage type -
Other parking spaces 2
Total parking spaces 3
Property History
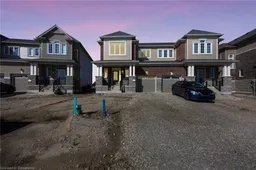 41
41
