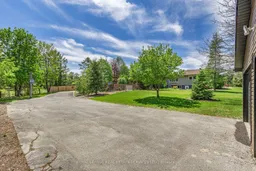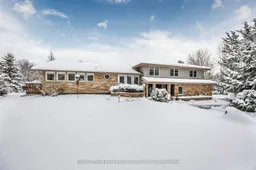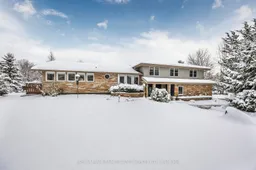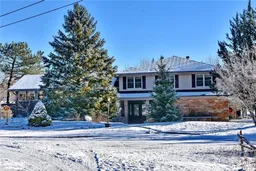POOL IS OPEN and ready to enjoy! OVER 1/2 AN ACRE - 2 CAR GARAGE + 24x30ft DETACHED GARAGE / SHOP + 10x14 OUTDOOR STORAGE SHED.+ MANY NEW IMPROVEMENTS. Discover this breath taking 4+2-bedroom, 4-level side split home in the west end of Wasaga Beach, where style, comfort, and convenience come together. Recently upgrades incl kitchen, dining room, ensuite, main bathrooms boast sleek, modern finishes to name a few. Outside, you'll find your own private oasis with an inground pool, an outdoor fireplace, and a walkout basement leading to a beautifully landscaped yard. The property features an attached double car garage + an the detached garage with a 30-amp panel, perfect for hobbies or extra storage. The extra-long wrap around driveway provides ample parking for all toys, vehicles & more. Situated just minutes from shopping, parks, trails, beach & easy access to Barrie & Collingwood. This home is the ultimate retreat for relaxation & entertainment while offering quite a bit of privacy. New 10x14 Storage Shed. 2 of the LL rooms have no closets. Note: 2 bedrooms on LL are without closets but can easily be added. 2 of the 3 fireplaces are decommissioned, potential to convert to GAS. Lots to see and offer in this Wasaga Beach home. List of upgrades available.
Inclusions: Central Vacuum is ROUGHED IN / TANKLESS WATER HEATER / 4 LEVEL HOME - MAIN, SECOND, THIRD and BASEMENT - Floor Plans Attached. Dishwasher, Fridge, Stove, Microwave, Washer, Dryer, Garage Door Opener, Pool Equipment, All Pool Supplies, Brand New Water Softener.







