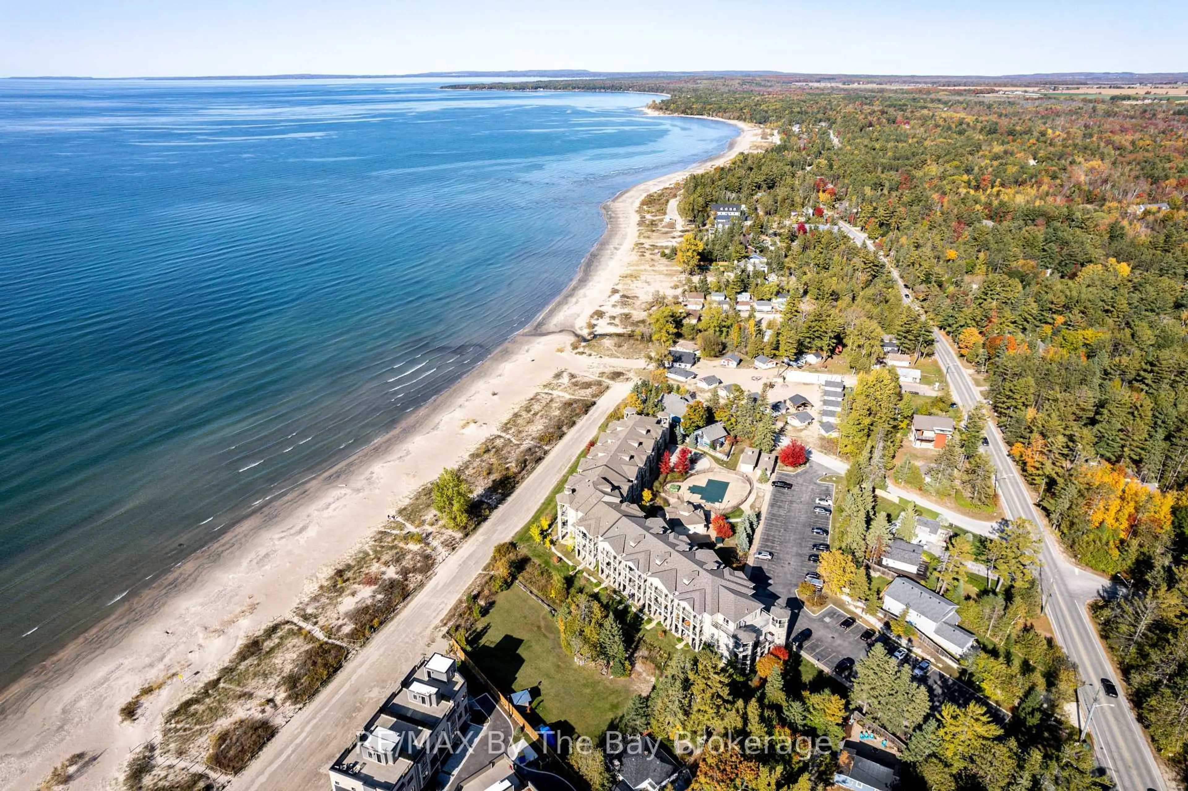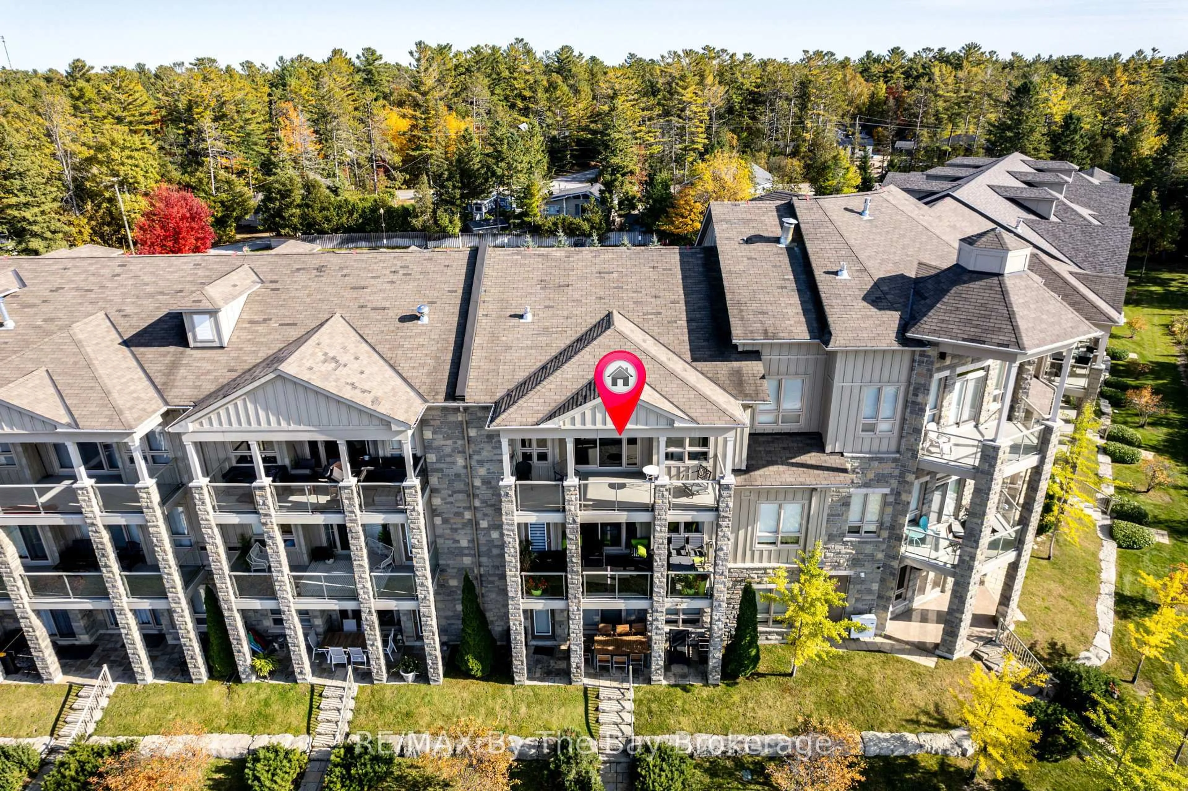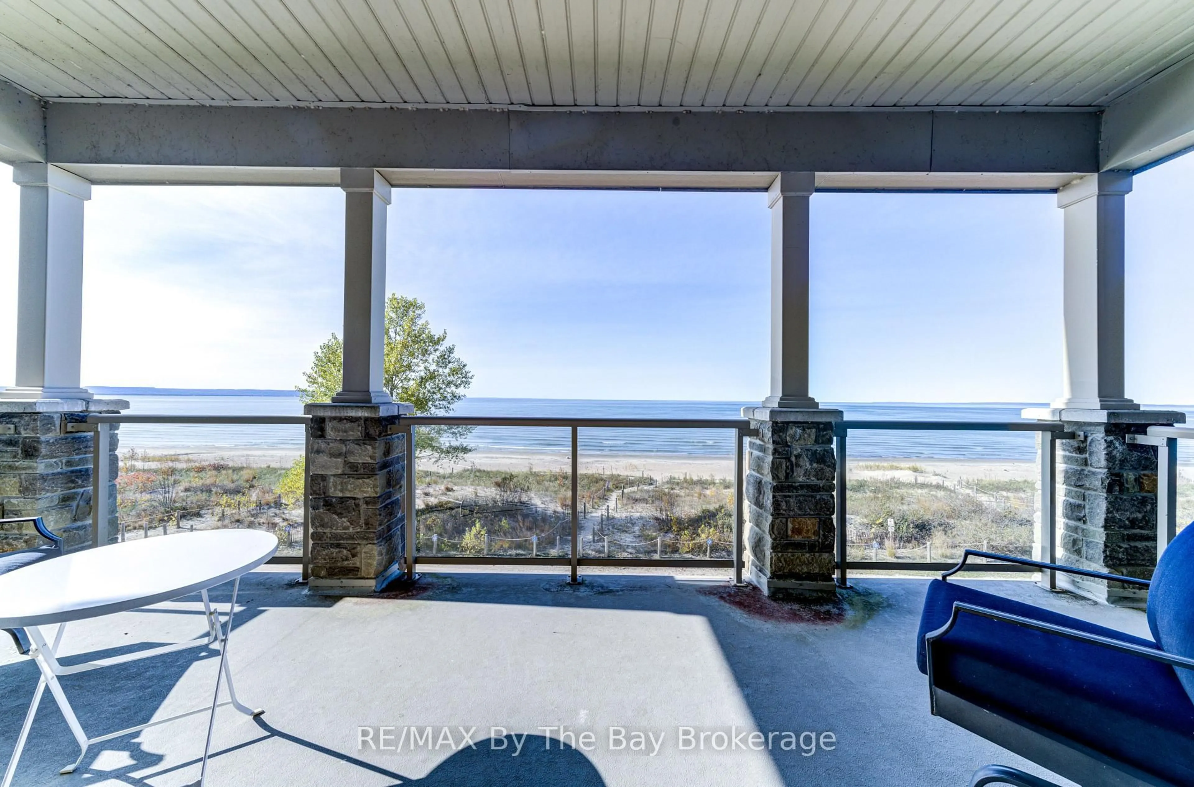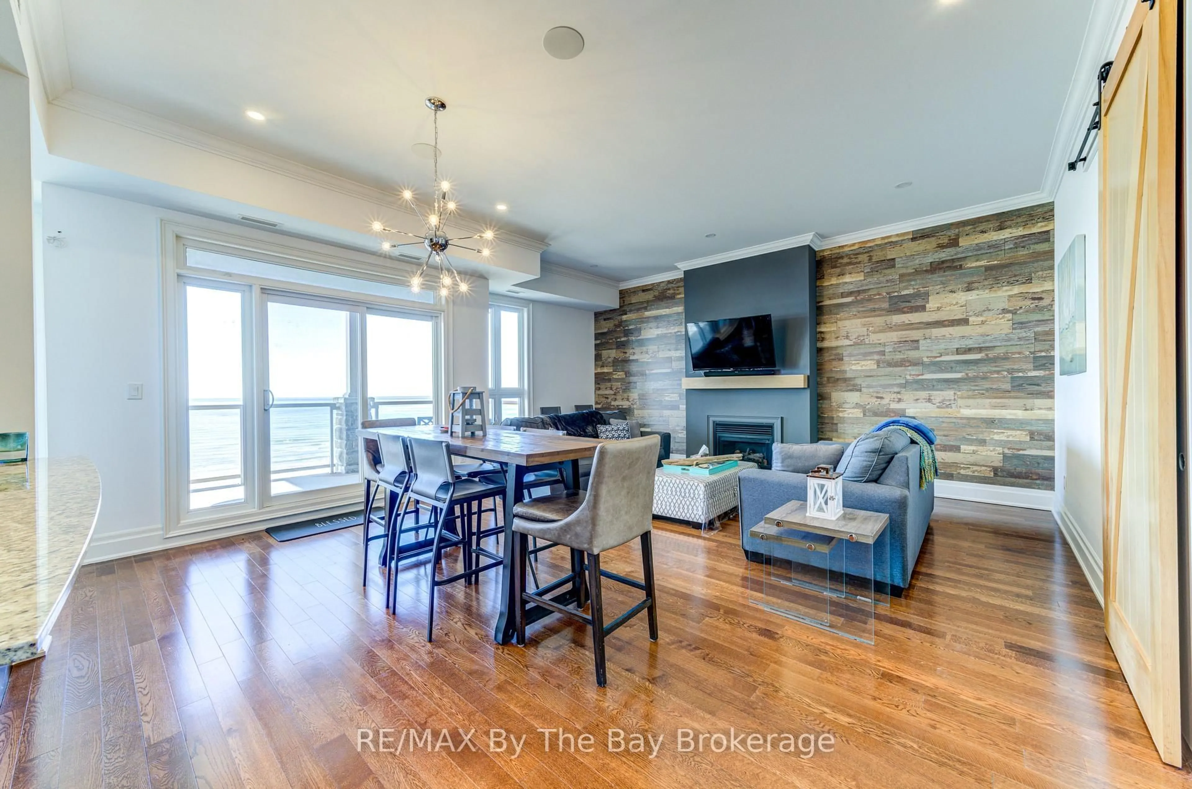764 RIVER Rd #Unit 307, Wasaga Beach, Ontario L9Z 2M7
Contact us about this property
Highlights
Estimated ValueThis is the price Wahi expects this property to sell for.
The calculation is powered by our Instant Home Value Estimate, which uses current market and property price trends to estimate your home’s value with a 90% accuracy rate.Not available
Price/Sqft$557/sqft
Est. Mortgage$3,092/mo
Maintenance fees$890/mo
Tax Amount (2024)$5,169/yr
Days On Market8 days
Description
Imagine waking up to breathtaking views of Georgian Bay from the comfort of your own top-floor condo at Wasaga's Aqua Luxury beachfront condos. This stunning Rio floor plan unit offers a spacious 1260 square feet of living space, complete with two covered balconies - one facing west to take in the majestic views of the bay, and another facing east to gaze out at the sparkling pool. As you step inside, you'll be greeted by the warmth of a gas fireplace, perfectly complemented by the luxurious hardwood flooring and soaring 10-foot ceilings. Features two bedrooms both with ensuite bathrooms, and a convenient powder room for guests. With the added convenience of a laundry closet, this condo truly has it all. But the luxury doesn't stop there. The condo complex offers a fabulous clubhouse and games room located near the pool area, perfect for hosting larger gatherings and entertaining friends and family. And with a quick closing available, you can start living your dream beachfront lifestyle sooner rather than later. Whether you're looking for a relaxing getaway or a full-time residence, this incredible condo at Wasaga's Aqua Luxury beachfront condos has everything you need to live life to the fullest.
Property Details
Interior
Features
Main Floor
Great Rm
6.4 x 5.41Fireplace / hardwood floor / Sliding Doors
Kitchen
2.74 x 2.23hardwood floor / Open Concept / hardwood floor
Breakfast
2.74 x 2.13hardwood floor / hardwood floor / Overlook Water
Primary
3.65 x 3.5Ensuite Bath / hardwood floor / W/I Closet
Exterior
Features
Parking
Garage spaces -
Garage type -
Total parking spaces 1
Condo Details
Amenities
Outdoor Pool, Party/Meeting Room, Visitor Parking
Inclusions
Property History
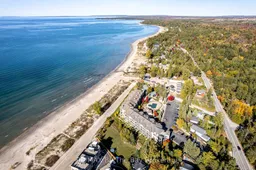 50
50
