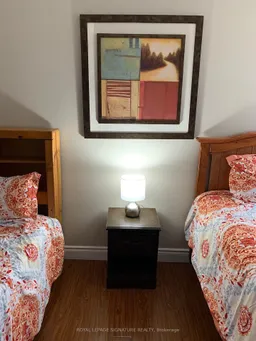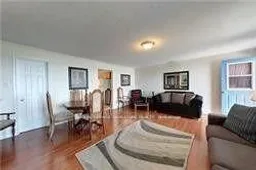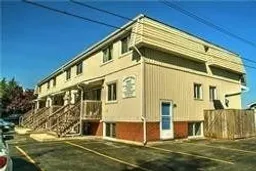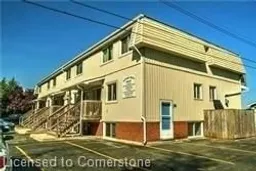Imagine waking up to the gentle sound of waves and panoramic views of Georgian Bay right from your bedroom window. Whether you're seeking a tranquil retreat, a vacation home, or an investment opportunity, this stunning waterfront property offers it all fully furnished, turnkey, and ready for you to move in. This gorgeous 4-season property is designed for comfort and relaxation. Step into the inviting family room, where a cozy gas fireplace and expansive windows bring the beauty of the bay indoors. The natural light and water views create an atmosphere that melts away stress from the moment you walk through the door. The second floor features three spacious bedrooms, each offering breathtaking water views. The primary suite is a true highlight, boasting a private balcony where you can savor sunsets over the bay. A well-appointed 4-piece bathroom completes this level, offering both functionality and style. What sets this property apart is its one-bedroom basement apartment, complete with a separate entrance and walk-up to the backyard. This flexible space is perfect for hosting guests, accommodating family, or generating rental income. A heated pool and BBQ area provide the perfect setting for summer fun and entertaining
Inclusions: 2 Fridges, 2 Stoves, Dishwasher







