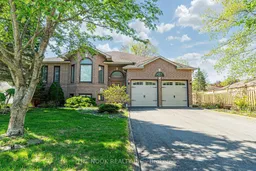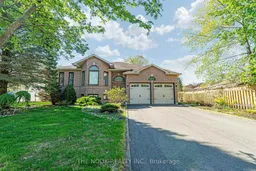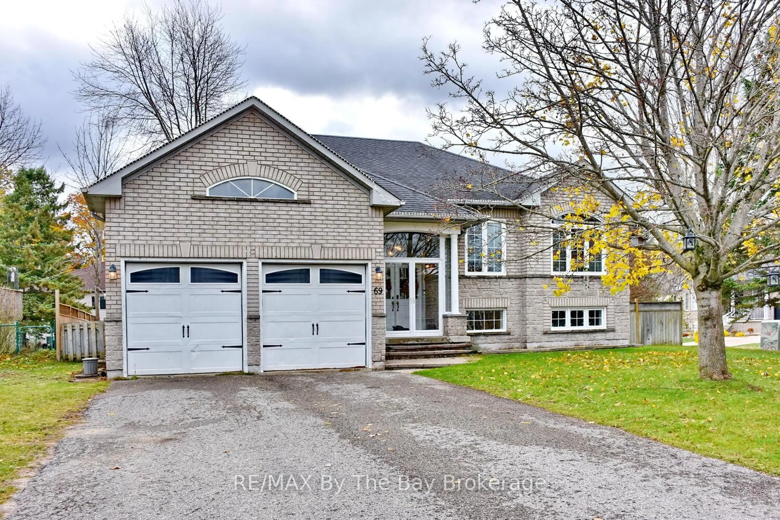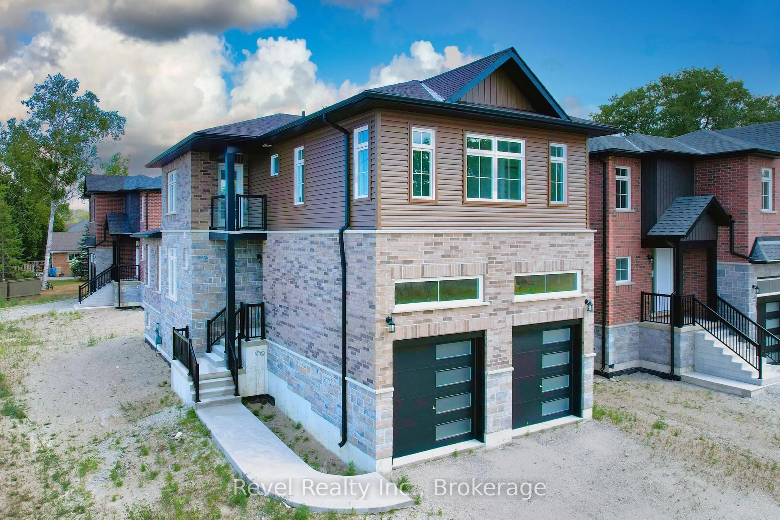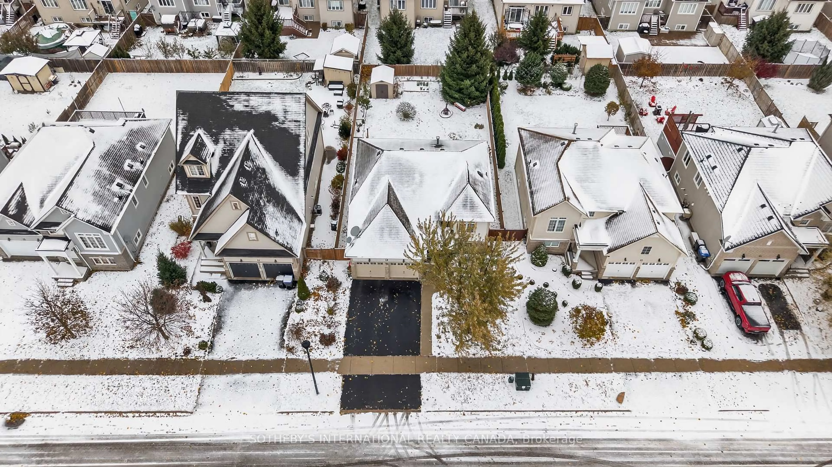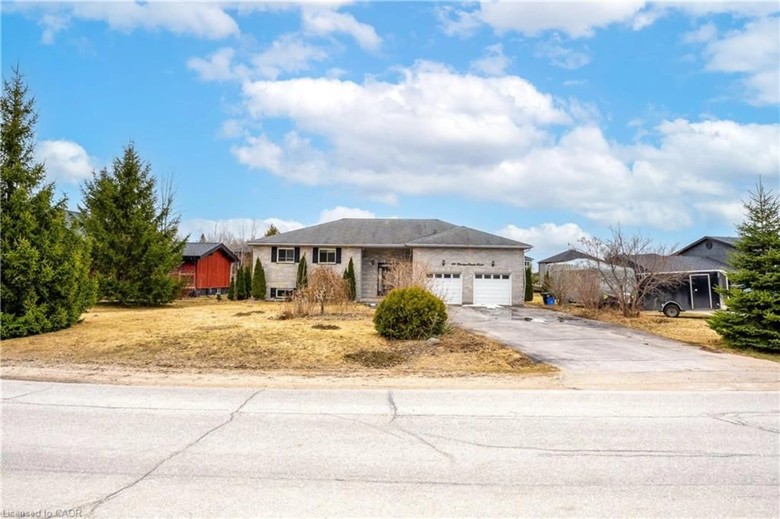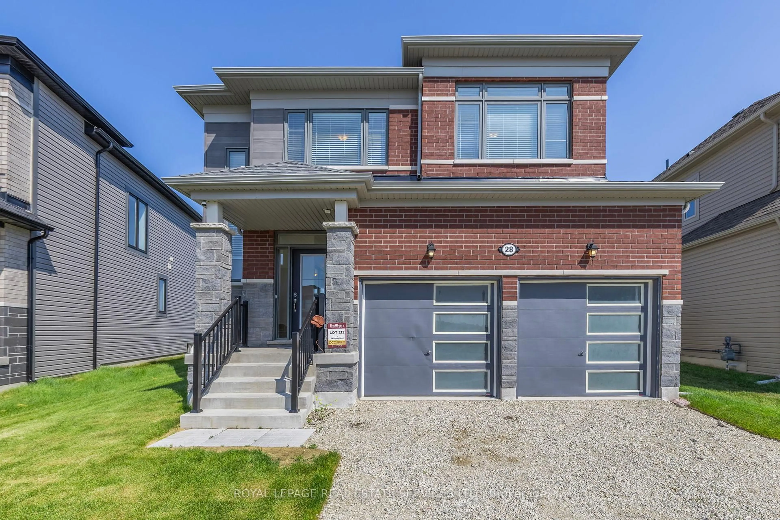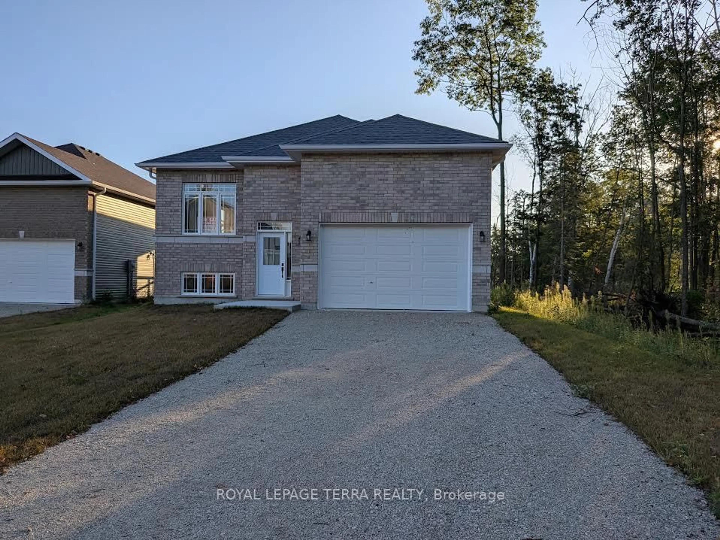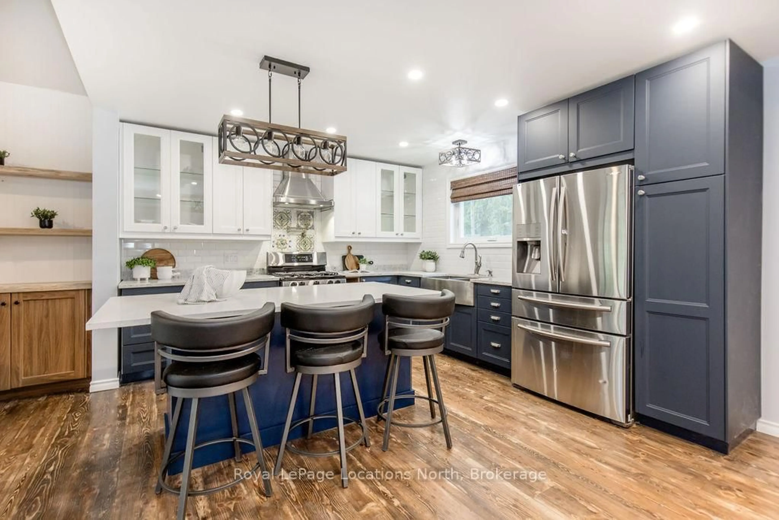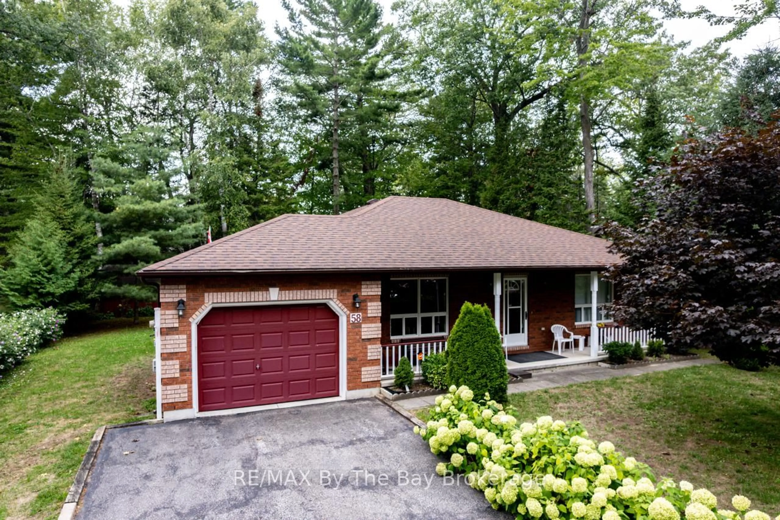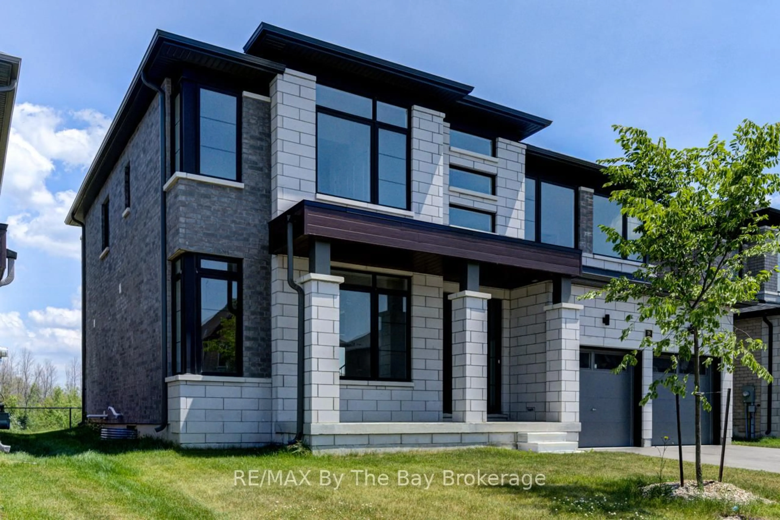Welcome to 72 Silver Birch Ave in Wasaga Beach. This spacious and well-maintained detached raised bungalow offering 2,089 sq ft above grade, located on a rare and impressive 44 ft x 224 ft deep lot in beautiful Wasaga Beach.This versatile home features a functional open-concept layout with 3+2 bedrooms and 3 full bathrooms, perfect for families or multi-generational living. The main level boasts a bright and airy atmosphere with separate living, dining, and family rooms, offering plenty of space for entertaining and everyday living.The kitchen is equipped with a 6-foot center island, granite countertops, and a breakfast area that walks out to a deck overlooking the expansive backyard ideal for outdoor dining and relaxation.The fully finished basement provides a large open area with endless potential great for a recreation room, home gym, office, or in-law suite. Additional features include a double car garage with inside entry and a private driveway that fits up to 4 vehicles.Located in a family-friendly neighbourhood close to schools, shopping, parks, and the beach. This is your opportunity to enjoy the space and serenity of a large lot while still being close to everyday amenities.
Inclusions: All Appliances, All ELFS
