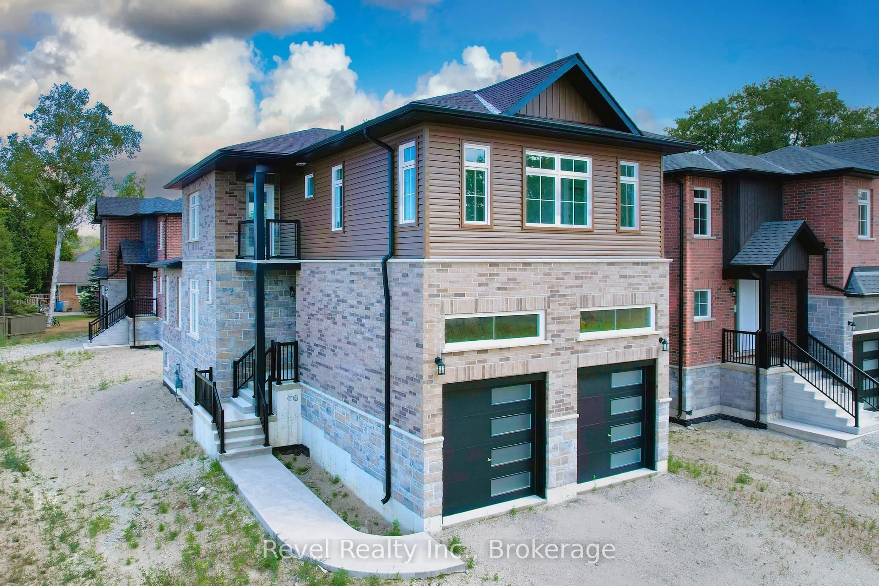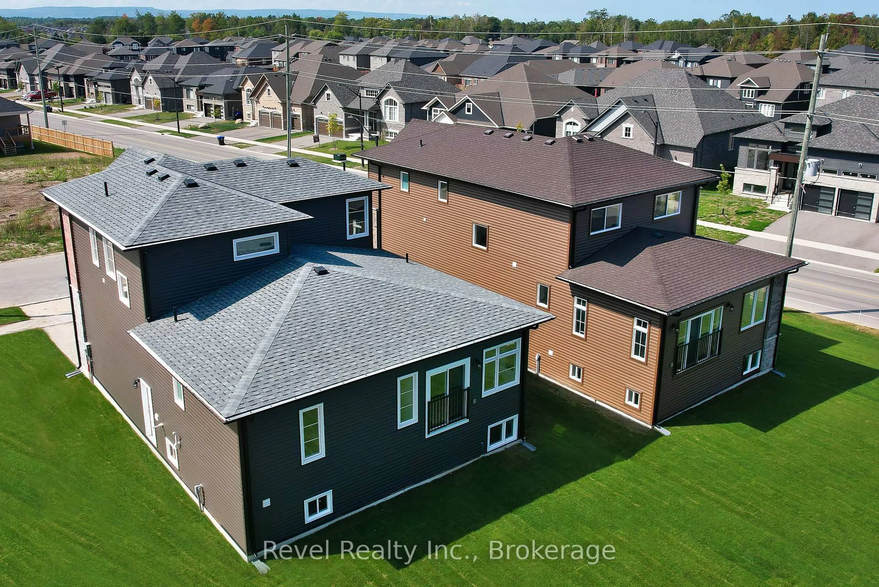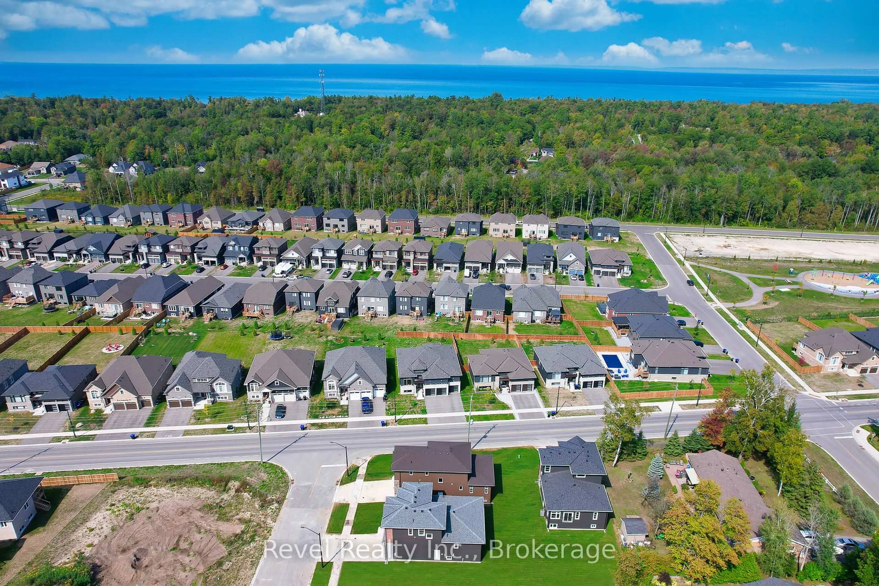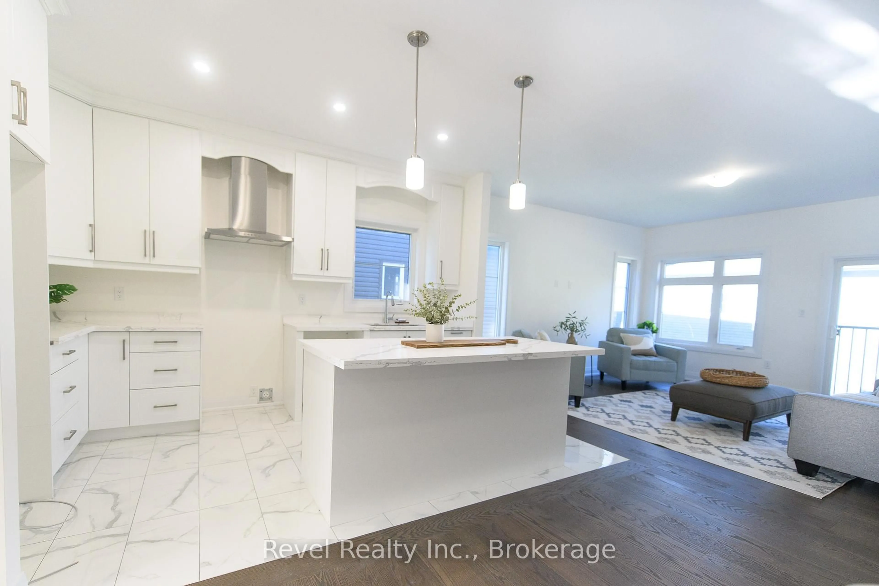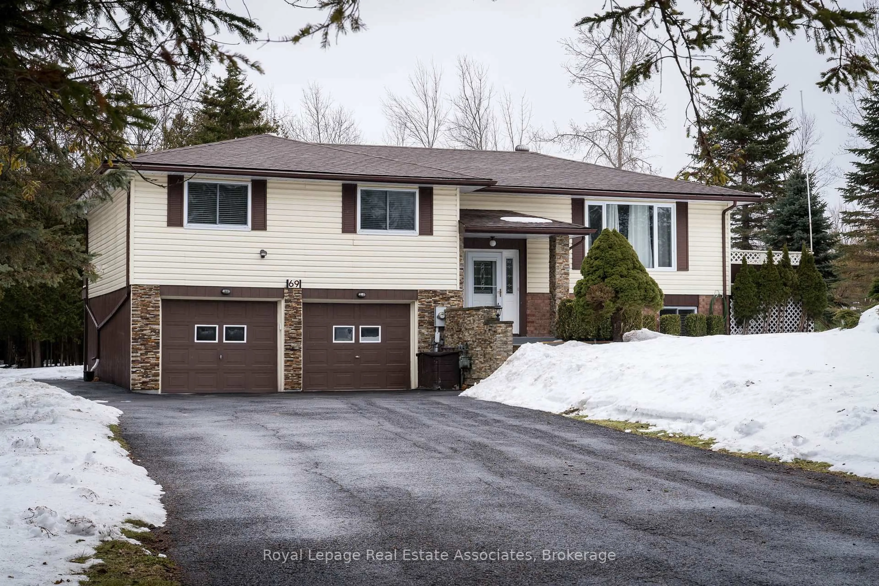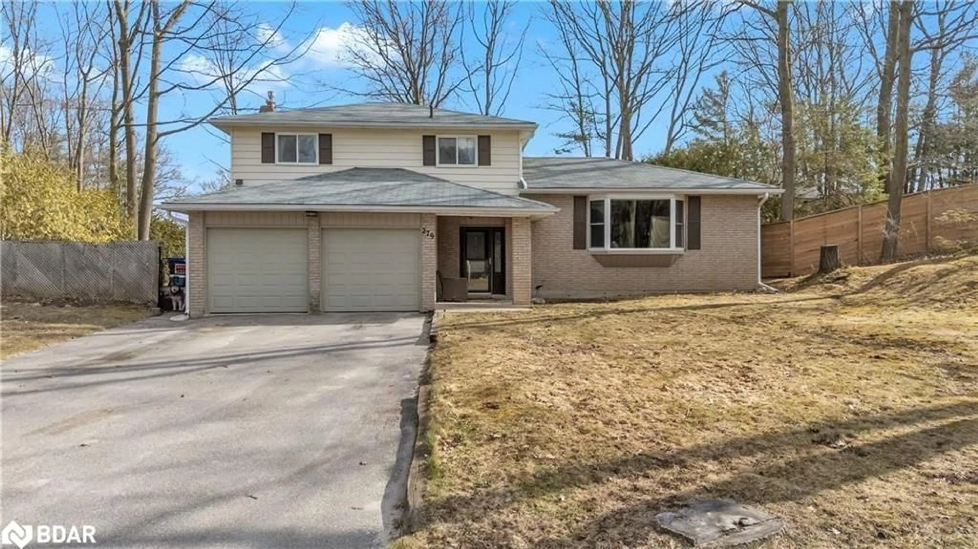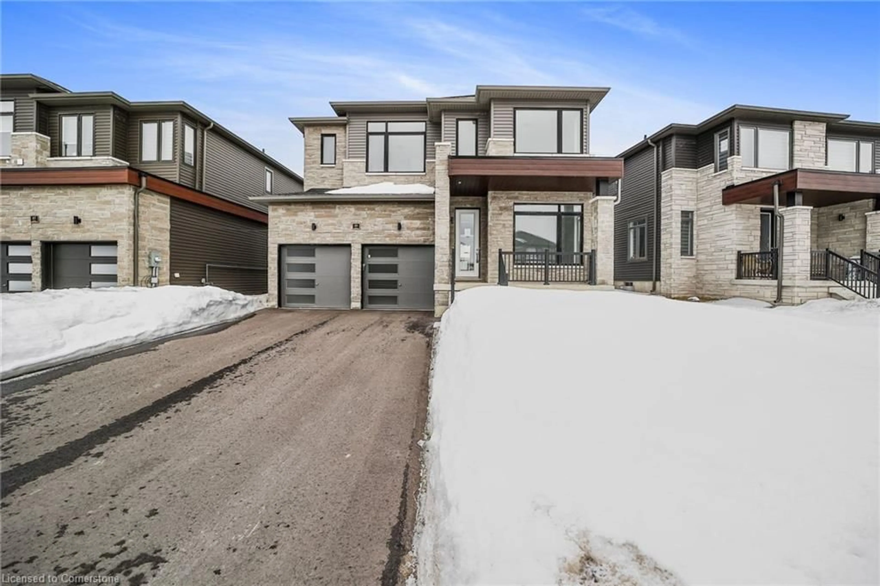43 Joanne Cres, Wasaga Beach, Ontario L9Z 2N9
Contact us about this property
Highlights
Estimated valueThis is the price Wahi expects this property to sell for.
The calculation is powered by our Instant Home Value Estimate, which uses current market and property price trends to estimate your home’s value with a 90% accuracy rate.Not available
Price/Sqft$454/sqft
Monthly cost
Open Calculator
Description
Welcome to your new coastal escape in the desirable West End of Wasaga Beach! This bright and stylish 'Fairview' Model by Mamta Homes offers 1,967 sq. ft. of thoughtfully designed living space, perfect for families who want to enjoy life near the water. With a short walk or bike ride to the trails or beach, you'll love the blend of nature, convenience, and lifestyle this location provides.The open-concept main floor is made for connection, whether you're hosting friends or enjoying a quiet family dinner. A spacious living area seamlessly flows into the modern kitchen, which features sleek quartz countertops, extended upper cabinets, and a walk-in pantry for effortless organization. The primary suite is a sun-filled retreat on the main floor and complete with a spa-like ensuite and generous walk-in shower. Two additional bedrooms are located upstairs along with a full bath offer plenty of space for a growing family, while the conveniently located laundry room keeps daily life simple. The unfinished basement is ready for your personal touch whether that's a playroom, home gym, or media space. This brand-new home is move-in-ready! Located close to schools, shopping, medical services, and only minutes from the beach, you'll also be just 20 minutes from Blue Mountain, 40 minutes to Barrie and 90 minutes from the GTA. One of the Sellers is a Licensed Realtor. HST is included with purchase as a primary residence; HST is extra when purchased as a secondary or recreational property.
Property Details
Interior
Features
Exterior
Features
Parking
Garage spaces 2
Garage type Attached
Other parking spaces 2
Total parking spaces 4
Property History
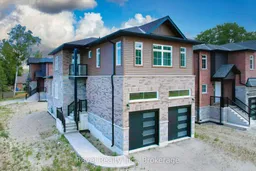 15
15
