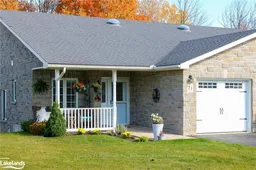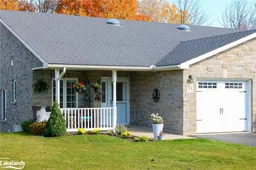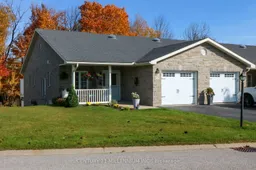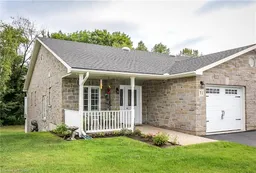What a Lifestyle! This 2 bedroom, 3 bathroom bungalow boasts 2240sq ft of living space., gorgeous from top to bottom and a 9 hole golf course so close by! This rare townhome features a bright, open concept floor plan with privacy in mind. Roomy kitchen w/dining room, s/s appliances & lots of cabinets! Quartz countertops in kitchen and bathrooms. Walk out from Living room to deck (composite) with roll out awning and gas hook ups for the BBQ. The primary bedroom has a walk-in closet, double closets and a 3 pc ensuite with upgraded clear glass doors. Second bedroom and 4 pc bath complete main floor. Inside access to the garage. Lower level is great for entertaining, equipped with gas fireplace, fantastic walk out to back patio that backs onto greenspace. Large 10’2 x 9’11 storage room, 3pc bath and large laundry room with laundry sink. Office space as well as a bonus room complete the lower level. Come and see everything Parkbridge has to offer, saltwater pools, golf, trails, woodshop and of course Community! Current Fees: Rent & Maintenance $773. + Lot tax $37.14 +Structure tax $178.85= $988.99/Monthly. Parkbridge has the first right of refusal for 72 business hrs after receiving an offer. Lease can be assumed.
Inclusions: hot water tank, air exchanger and garage door opener, Dishwasher, Dryer, Other, Refrigerator, Stove, Washer






