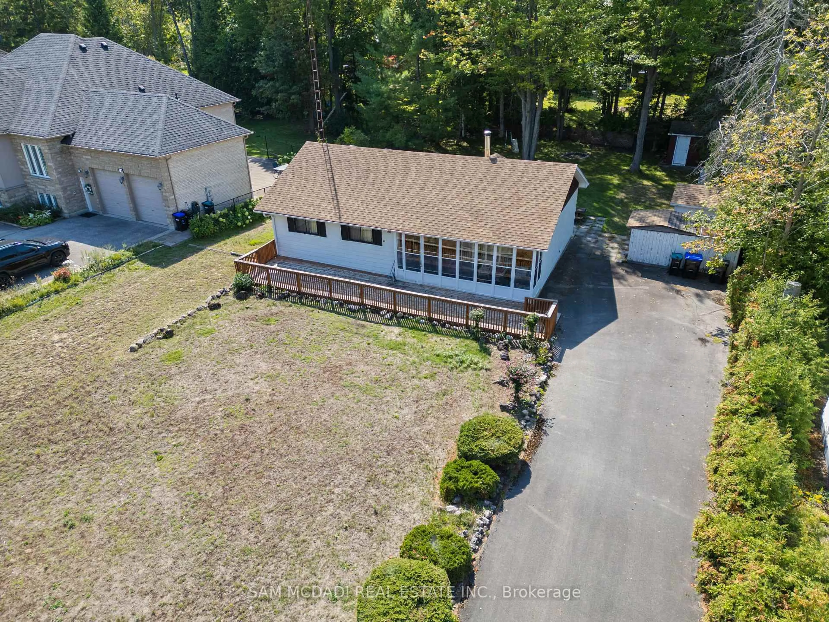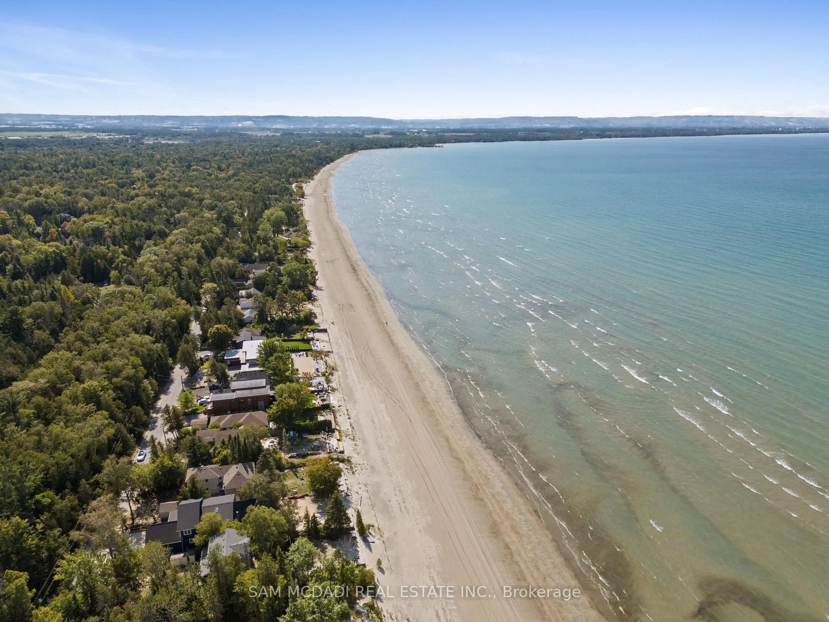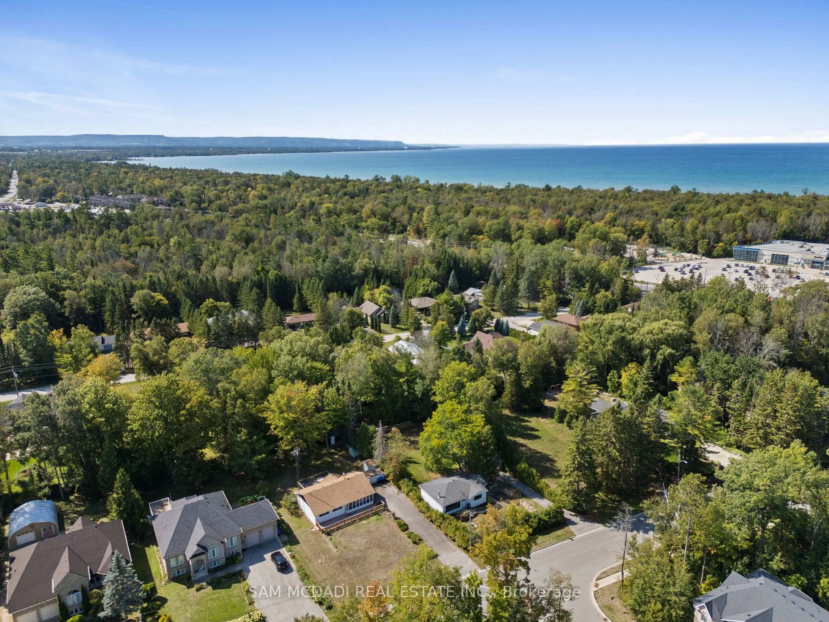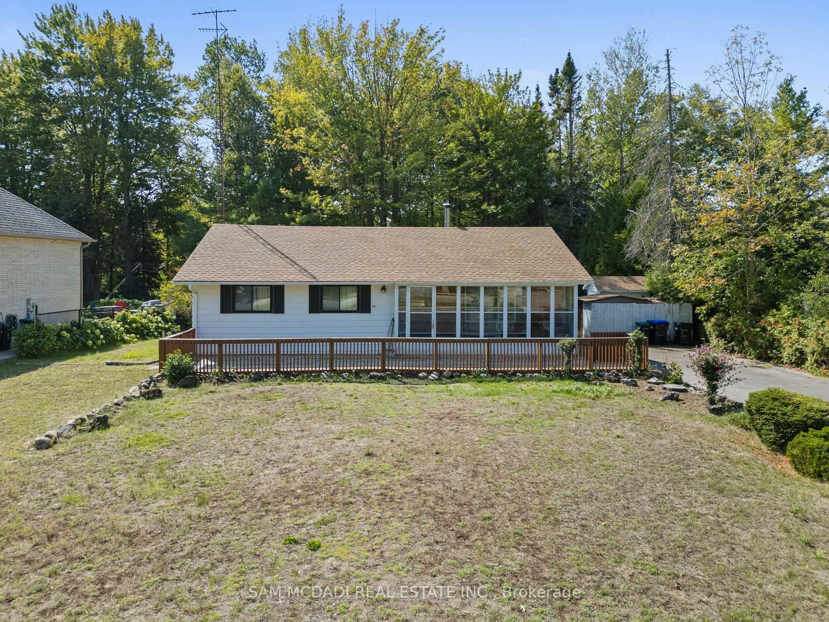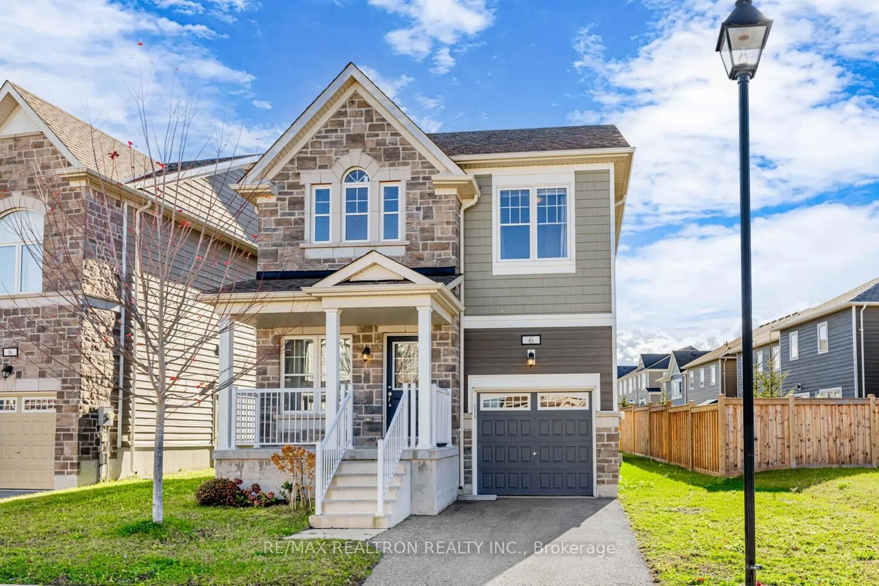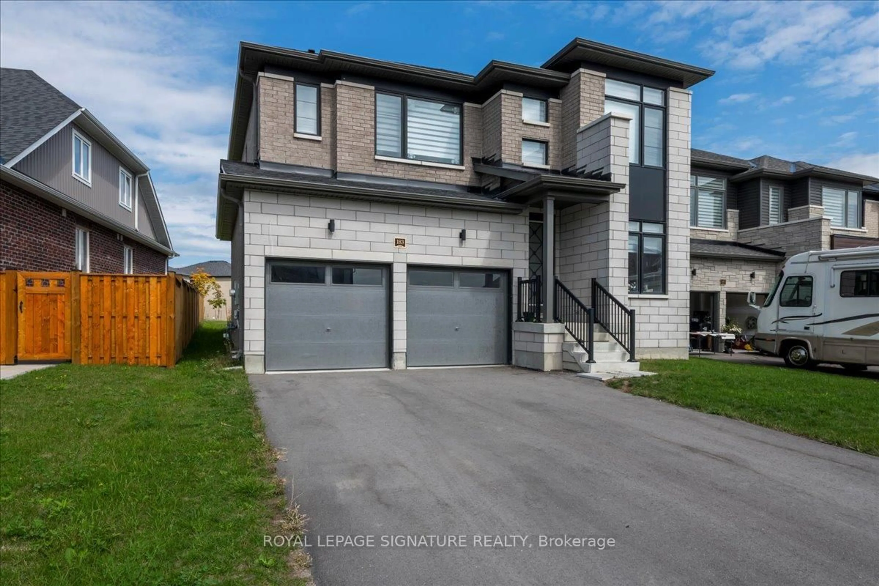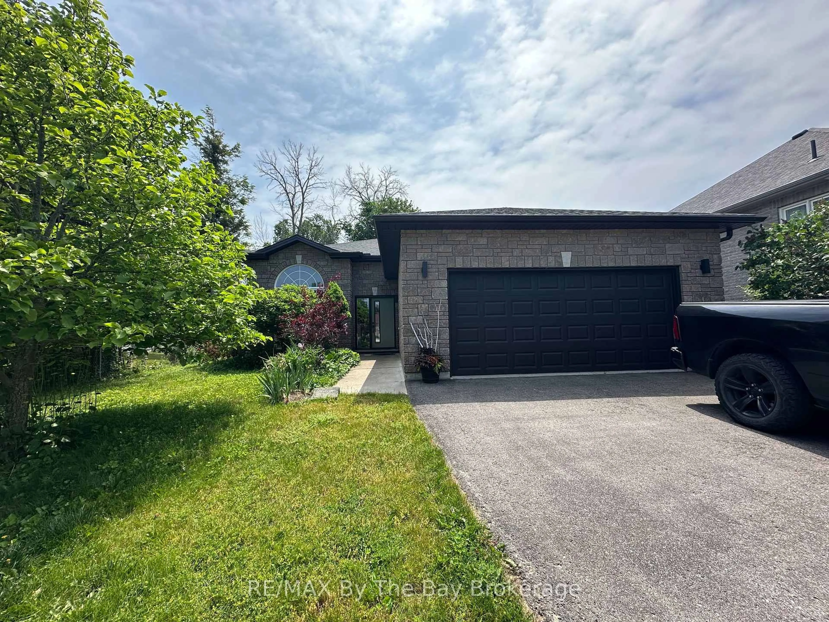68 41st St, Wasaga Beach, Ontario L9Z 1Z6
Contact us about this property
Highlights
Estimated valueThis is the price Wahi expects this property to sell for.
The calculation is powered by our Instant Home Value Estimate, which uses current market and property price trends to estimate your home’s value with a 90% accuracy rate.Not available
Price/Sqft$472/sqft
Monthly cost
Open Calculator
Description
This Lovely 3 Bedroom Bungalow Home Resides on Picturesque 86 x 180 Expansive Double Lot with all Municipal Services in Prime Waterfront Community along the Sandy Beaches of Georgia Bay in Wasaga Beach. Truly Great Value & Opportunity for Cottage Life or Year-Round Living. Walk Down the Road to Various Prestige Beaches (Beach 5 & 6), Schools, YMCA, Provincial Park, Major Shopping, Restaurants, Various Trails & Short Drive to Collingwood & Blue Mountain Village and only 40 mins to Downtown Barrie making it ideal for living, weekend getaways and an investment that could be used and enjoyed for years to come in this growing region. The Home Delivers a Great Bungalow Design & Contemporary Interior Feel Featuring 3 Bedrooms, 1 Bathroom, Open Concept Living & Dining Area, Kitchen & Main Floor Laundry/Mud Room. Large Windows Offers Great Natural Light, Cozy Wood Burning Fireplace, Great Sized Rooms + Long Driveway, Deck to Enjoy the Peach & Quite Looking onto Towering Mature Trees. Truly a Great Feel and tons of Potential with this Property. Ideal for First Time Buyers, Downsizers, Retirees, Cottage Goers or Investors & Builders, this Property Offers Various Options for Consideration. Community Continues to Grow with More People Calling Wasaga Beach Home!! Increasing Developments in the Area Combining all the Beautiful Outdoor Activities & Attractions, Proximity to Employment, Schooling & Institutional Areas Creating an Active Lifestyle Family Friendly Region.
Property Details
Interior
Features
Main Floor
Dining
3.17 x 2.95hardwood floor / Combined W/Kitchen / Combined W/Living
Kitchen
3.72 x 3.04Vinyl Floor / Large Window / Combined W/Dining
Primary
3.55 x 3.19hardwood floor / Large Window / Closet
2nd Br
3.14 x 3.19hardwood floor / Large Window / Closet
Exterior
Features
Parking
Garage spaces -
Garage type -
Total parking spaces 5
Property History
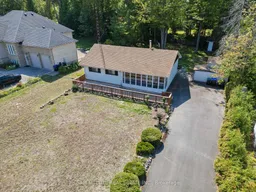 48
48
