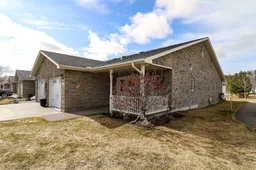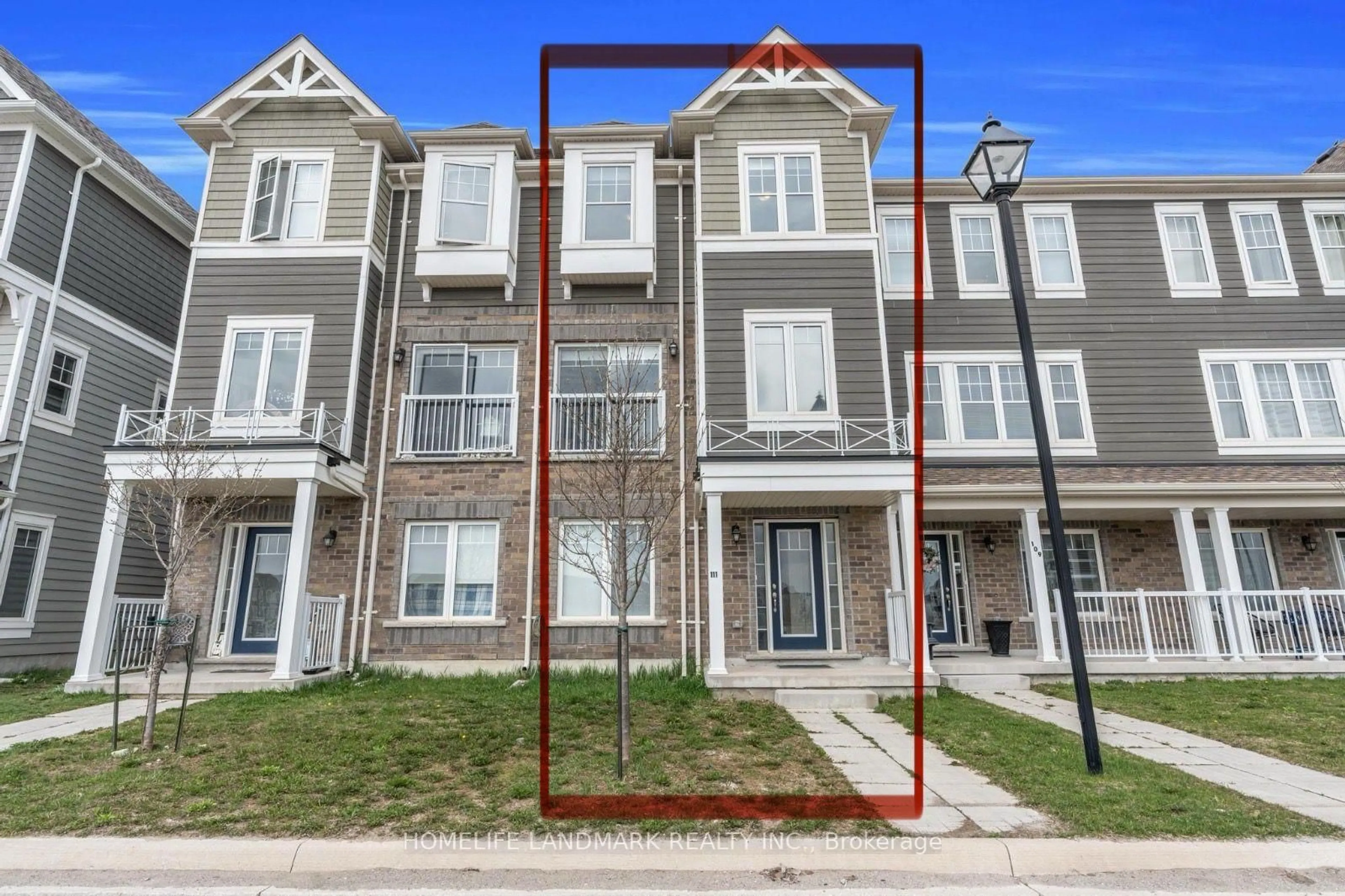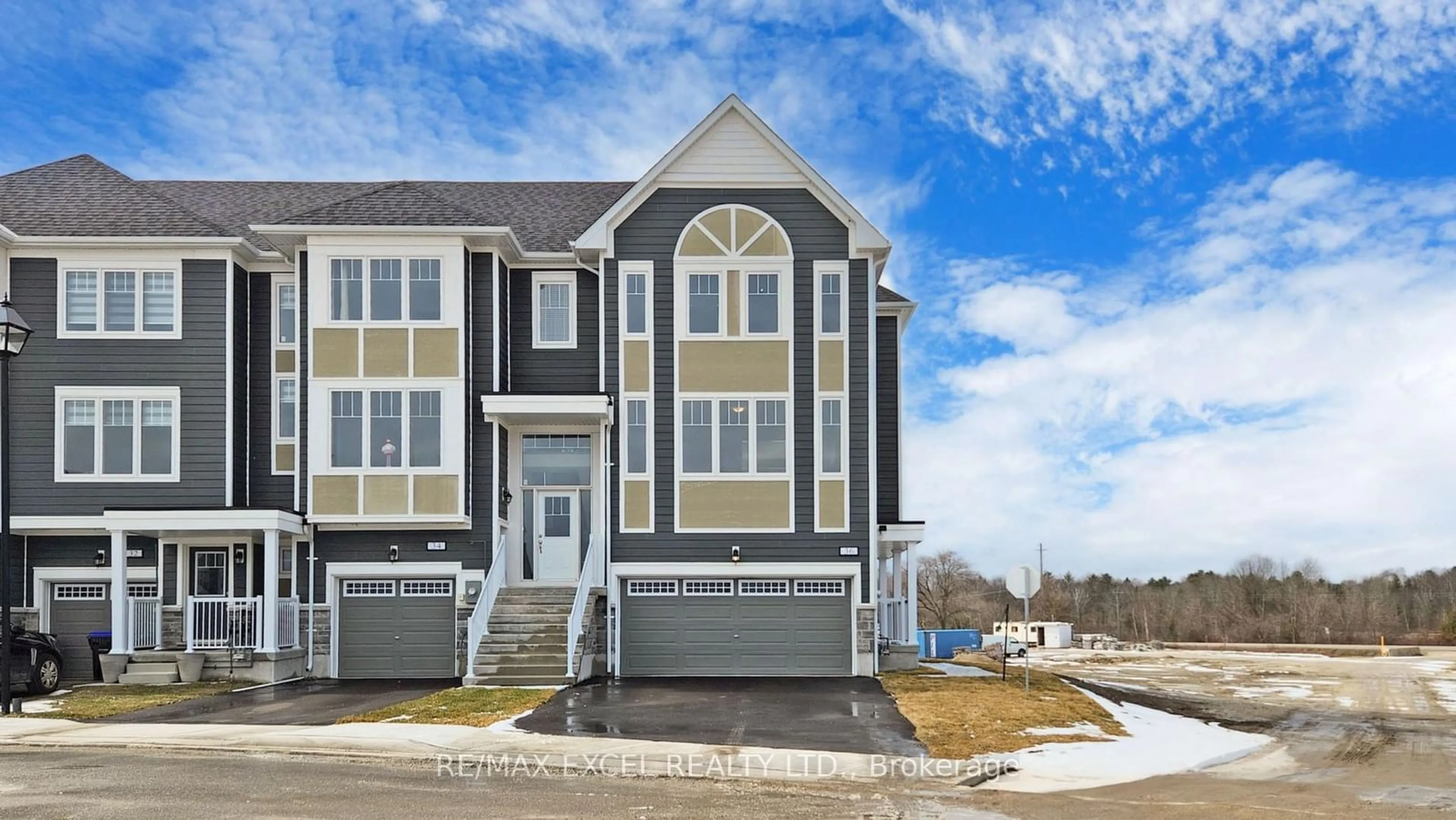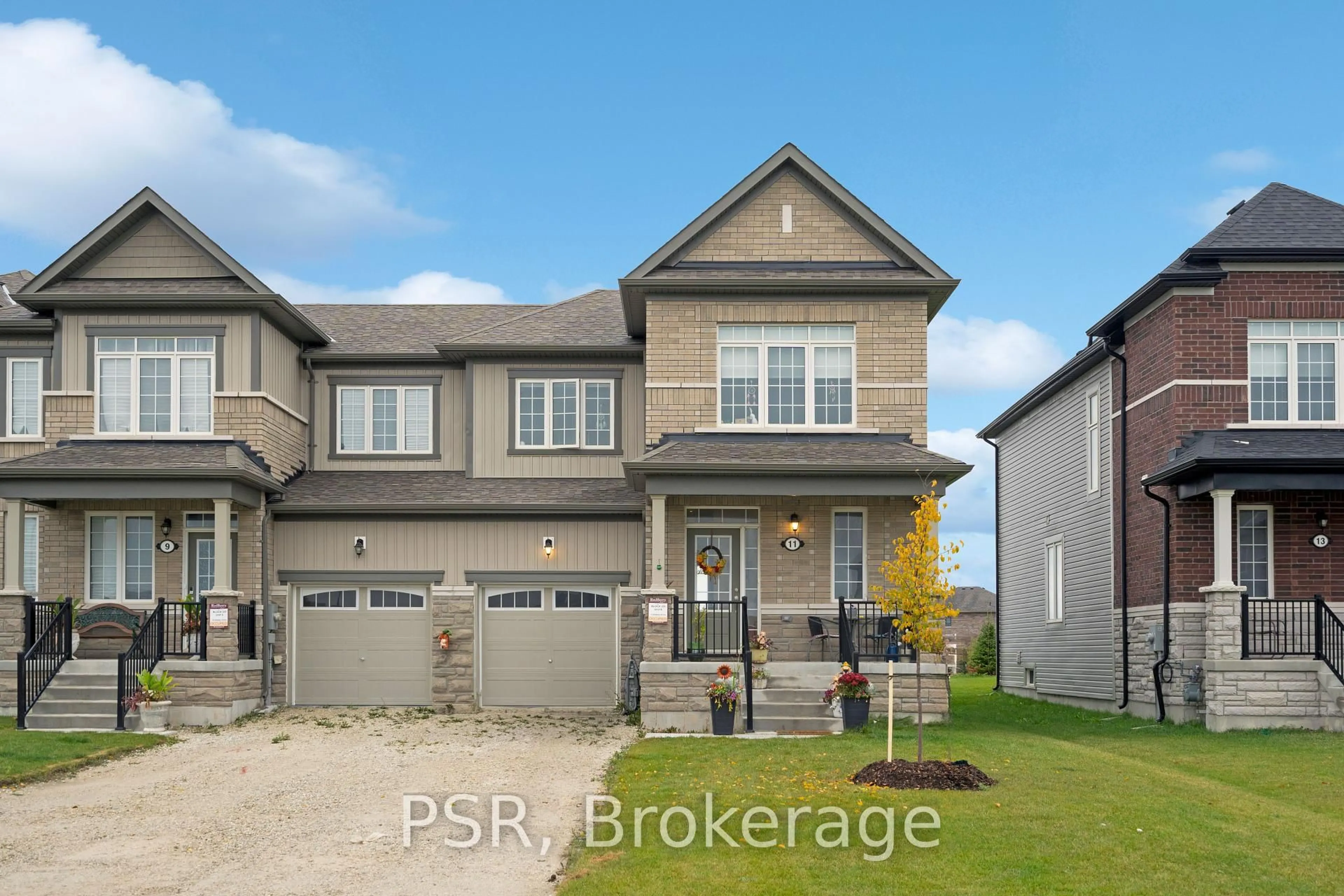End Unit - Located in popular Adult (age 55+) community known as Country Meadows with Outdoor Pool, large Patio Areas, beautiful Recreation Centre & even it's own Par 3, 9-Hole Golf Course ! Relax & retire in comfort with nothing to do except move in and enjoy! This true Bungalow has no stairs anywhere - even at front door. You will not be disappointed with this 1200 sq. ft. 2 bedroom/2-bathroom home with a 3 pc ensuite bathroom & large walk in closet off the spacious primary bedroom. Attractive and inviting open concept Kitchen/Dining and Living room floor plan with vaulted ceilings, Nat. Gas Fireplace and hardwood floors and crown molding throughout. Freshly painted throughout in 2025. Modern kitchen with soft close doors/drawers, granite counters and stainless steel appliances. Single car garage with inside entry to house. Patio doors off living room to a large Composite deck with awning and hard top gazebo. Patio furniture and and Nat. Gas BBQ included. Spectacular south/west view from the deck overlooking a beautiful pond and walking trails. Visitor's parking nearby and Country Meadows is a wonderful place to retire and come home to. NOTE: Fees to New Owners: Land Lease ($800.00) + Site Tax ($39.25) + Home Tax ($138.80) = Monthly Total - $978.05.
Inclusions: Existing Fridge, Gas Stove, Built in Microwave, Dishwasher, Stackable washer and dryer, Hard top Gazebo on Deck, Patio furniture, Light Fixtures, Window coverings and Bench/Storage container & cabinets and bar fridge in the garage.
 49
49





