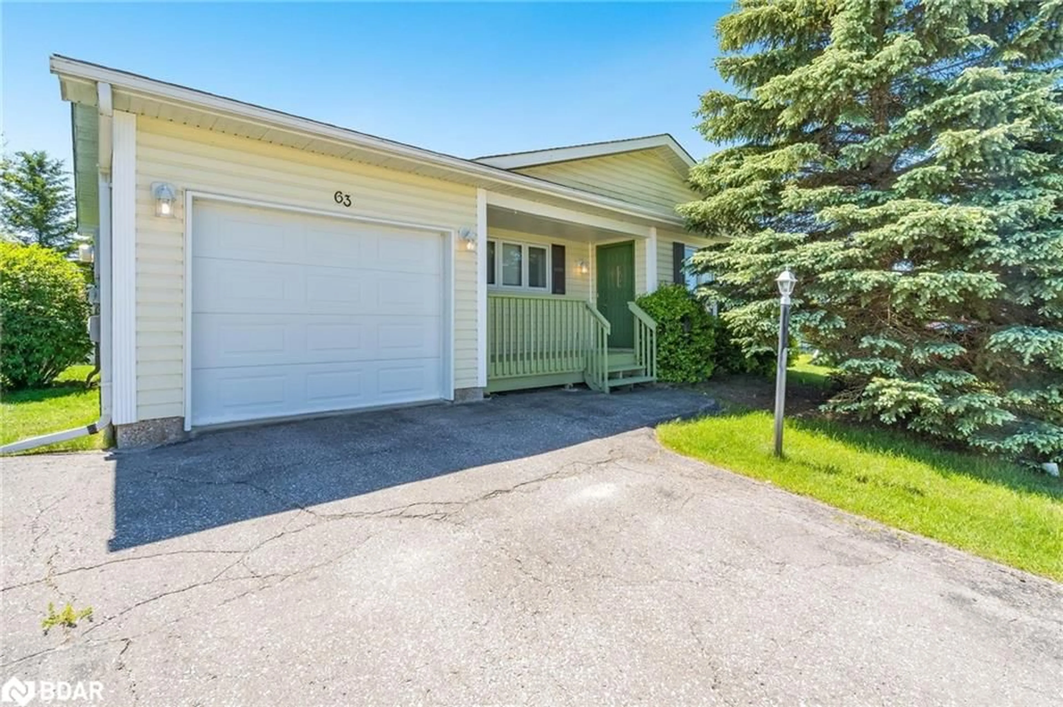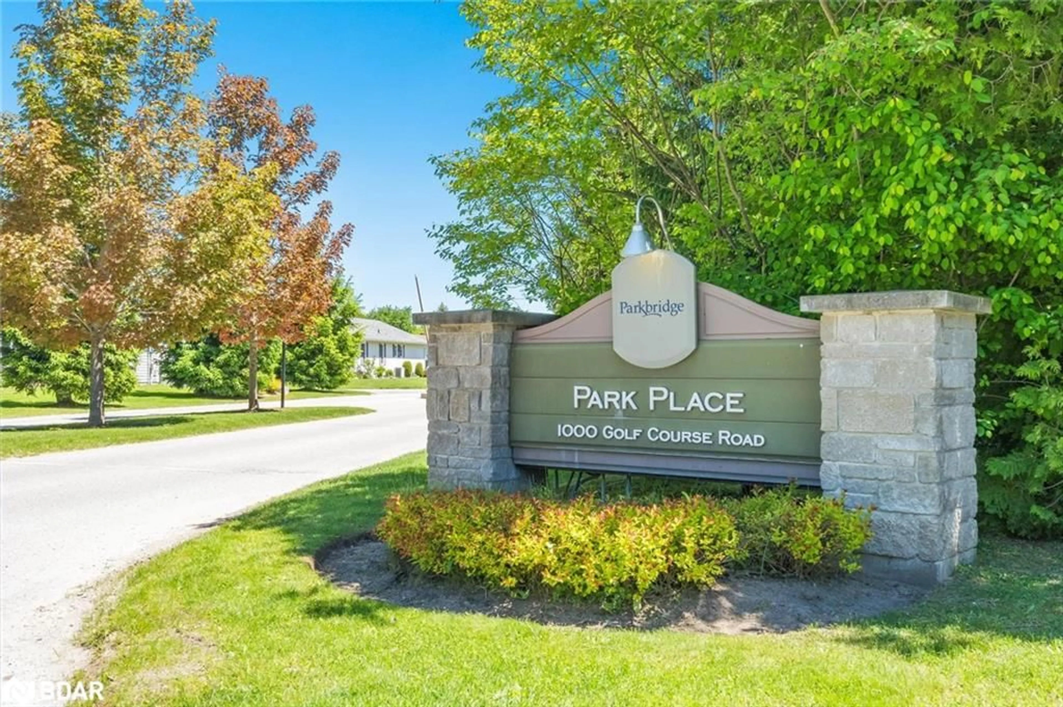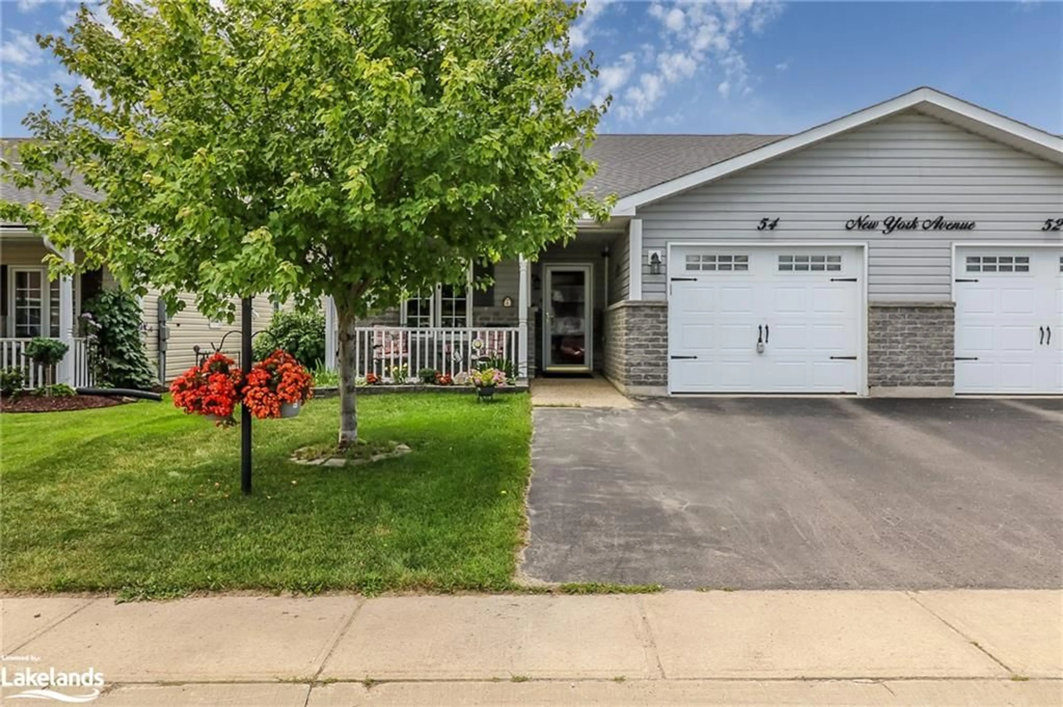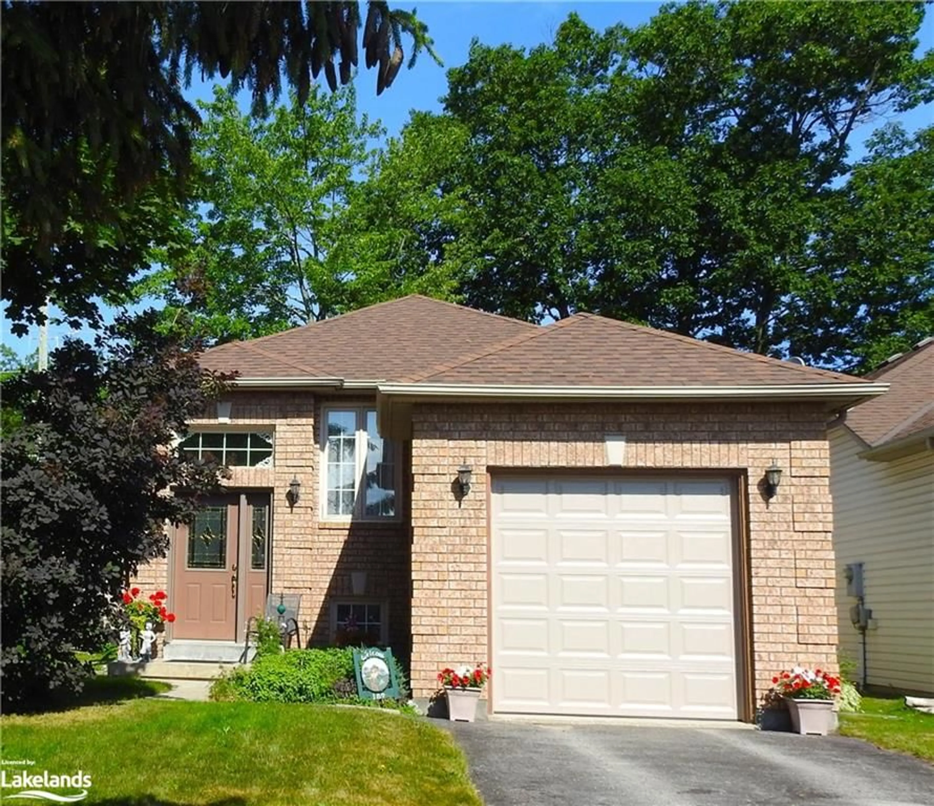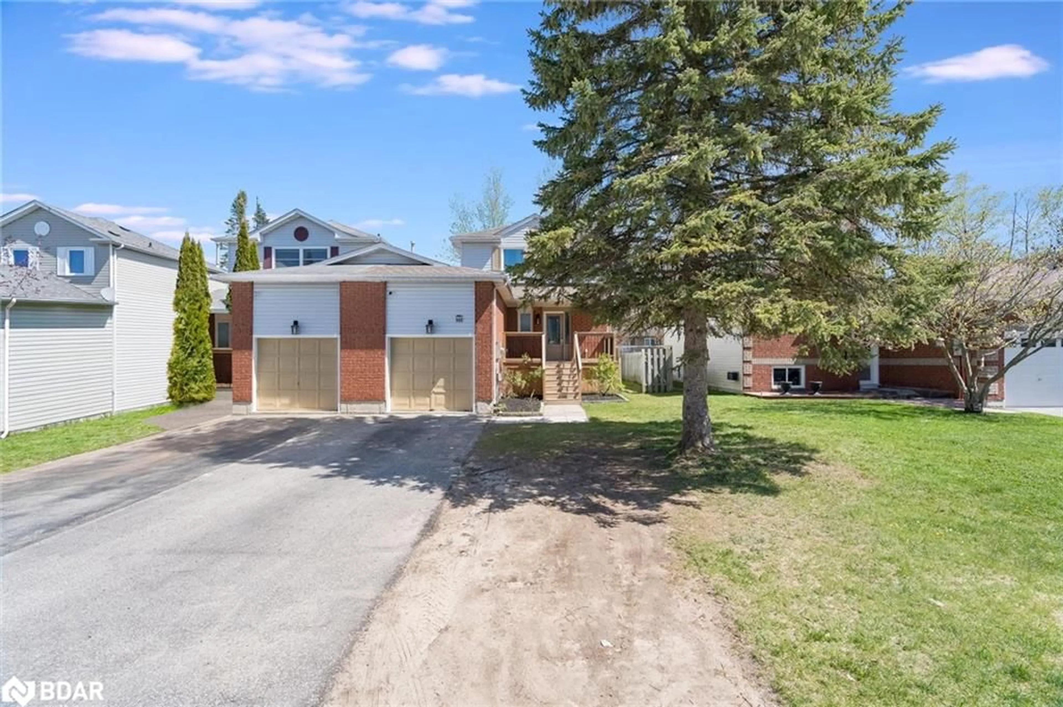63 Pennsylvania Ave, Wasaga Beach, Ontario L9Z 3A8
Contact us about this property
Highlights
Estimated ValueThis is the price Wahi expects this property to sell for.
The calculation is powered by our Instant Home Value Estimate, which uses current market and property price trends to estimate your home’s value with a 90% accuracy rate.$644,000*
Price/Sqft$352/sqft
Days On Market24 days
Est. Mortgage$1,696/mth
Tax Amount (2024)-
Description
Top 5 Reasons You Will Love This Home: 1) Welcome to 63 Pennsylvania Avenue, a well-kept bungalow hosting two bedrooms and two bathrooms, located at Park Place, a 55+ retirement community in Wasaga Beach offering an array of activities and facilities, including a 12,610 square foot recreation centre, an indoor heated pool, fitness room, horseshoe pit, bocce ball courts, and much more 2) This Nottawasaga A-model features over 1,100 square feet of living space, along with a covered front porch ideal for a morning coffee or tea, a spacious foyer featuring large windows, glass pocket doors leading to the living room, and kitchen/dining room with cabinetry complemented by a crown moulding detail and undermount lighting, a ceramic tile backsplash, and a practical pantry closet 3) The primary bedroom features a walk-in closet and a 3-piece ensuite, while the second bedroom offers sliding glass-doors leading to the deck and backyard, ideal as a guest bedroom or home office 4) An additional 4-piece bathroom and a laundry room with inside entry from the garage complete this beautiful home and a garage with a back door leading to the backyard and the upgraded shed with cement pad underneath 5) Added peace of mind by the entire home painted recently (2024), a new refrigerator (2021), and a new roof (2017), while being only a short drive to sandy shores of Wasaga Beach, Collingwood, Blue Mountain and Barrie, with the current monthly fees to the new owner are $944.74 (rent of $800.00, taxes for the lot $35.81, and taxes for the structure $108.93). Age 19. Visit our website for more detailed information.
Property Details
Interior
Features
Main Floor
Bathroom
4-piece / vinyl flooring
Kitchen/Dining Room
4.27 x 3.71double vanity / vinyl flooring
Bedroom Primary
4.42 x 3.68carpet / ensuite privilege / walk-in closet
Living Room
4.60 x 3.68carpet / open concept
Exterior
Features
Parking
Garage spaces 1
Garage type -
Other parking spaces 2
Total parking spaces 3
Property History
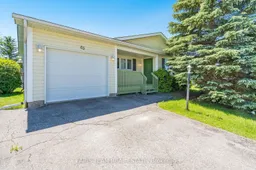 22
22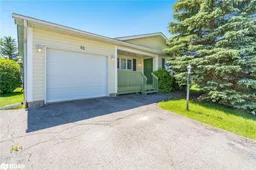 22
22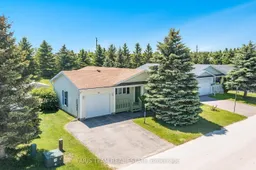 22
22
